137 Jackson Street
Denver, CO 80206 — Denver county
Price
$10,000
Sqft
5325.00 SqFt
Baths
5
Beds
5
Description
ELIVATOR/ROOF TOP TERRACE W BAR and MNT VIEWS/ THEATRE/ MATCHBOX MARBLE/WINE CELLAR/ 5 FIREPLACES-
Tailor-made Townhome situated on a prestigious Tree-lined street within the coveted Cherry Creek North locale. Boasting MOUNTAIN VIEWS With the 1100sqft ROOFTOP with top tier bar. Designer details flow throughout this floorplan with FIVE spacious levels and ELEVATOR ACCESS to all for life's convenience. The dramatic entrance draws your gaze to the oversized soapstone wall, with rich cabinetry in the Chef inspired Kitchen with Wolf Appliances, stone fireplaces and SPA inspired baths. Enjoy a relaxing glass of wine from your 5-star WINE CELLAR. Prepare for movie nights and sports broadcasts from your very own FIRST-CLASS Theatre located in the basement. Walkability beyond belief with close proximity to shopping, dining, boutiques, big-name brands, salons, spas, lounges and theatre. Enjoy the Colorado sunshine with Cherry Creek's trail systems for walking/biking, various parks, and Tennis center. This neighborhood is loaded with some of Denver’s hottest attractions such as: Cherry Creek Shopping Center - the hub with more than 160 shops, Forget Me Not - a floral cocktail lounge, Clayton Club - members only social club, Cherry Creek Arts Festival and the award-winning Cherry Creek Fresh Market - the largest farmers' market in Denver. Several gyms and wellness centers to select from only blocks from your home. *Dogs considered on case by case basis* Applicant has the right to provide landlord with a Portable Tenant Screening Report (PTSR) that is not more than 30 days old, as defined in Section 38-12-902(2.5), Colorado Revised Statutes 2)if Applicant provided landlord with a PTSR, landlord is prohibited from a)charging Applicant a rental application fee; or b)charging Application a fee for landlord to access or use the PTSR.
Property Level and Sizes
SqFt Lot
0.00
Lot Features
Built-in Features, Eat-in Kitchen, Five Piece Bath, Granite Counters, Jet Action Tub, Kitchen Island, Open Floorplan, Pantry, Primary Suite, Smoke Free, Sound System, Hot Tub, Utility Sink, Walk-In Closet(s), Wet Bar
Basement
Full
Common Walls
1 Common Wall, 2+ Common Walls
Interior Details
Interior Features
Built-in Features, Eat-in Kitchen, Five Piece Bath, Granite Counters, Jet Action Tub, Kitchen Island, Open Floorplan, Pantry, Primary Suite, Smoke Free, Sound System, Hot Tub, Utility Sink, Walk-In Closet(s), Wet Bar
Appliances
Bar Fridge, Cooktop, Dishwasher, Disposal, Dryer, Microwave, Oven, Range Hood, Refrigerator, Washer
Laundry Features
In Unit
Electric
Central Air
Flooring
Carpet, Tile, Wood
Cooling
Central Air
Heating
Forced Air
Exterior Details
Features
Elevator, Fire Pit, Gas Grill, Lighting, Private Yard, Spa/Hot Tub
Lot View
City, Mountain(s)
Land Details
Garage & Parking
Exterior Construction
Exterior Features
Elevator, Fire Pit, Gas Grill, Lighting, Private Yard, Spa/Hot Tub
Financial Details
Year Tax
0
Primary HOA Fees
0.00
Location
Schools
Elementary School
Steck
Middle School
Hill
High School
George Washington
Walk Score®
Contact me about this property
Susan Duncan
RE/MAX Professionals
6020 Greenwood Plaza Boulevard
Greenwood Village, CO 80111, USA
6020 Greenwood Plaza Boulevard
Greenwood Village, CO 80111, USA
- Invitation Code: duncanhomes
- susanduncanhomes@comcast.net
- https://SusanDuncanHomes.com
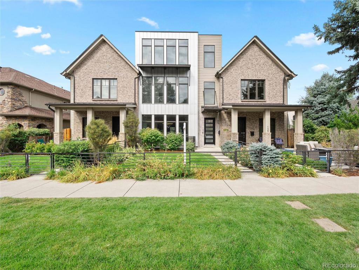
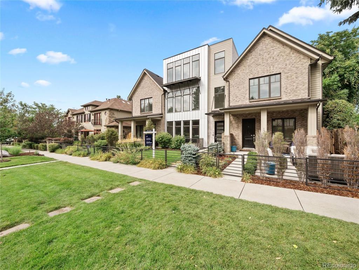
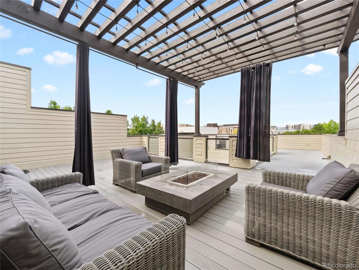
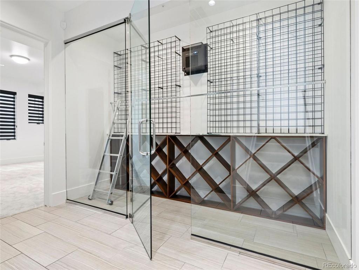
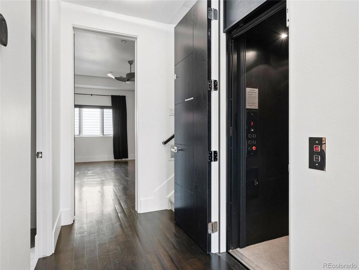
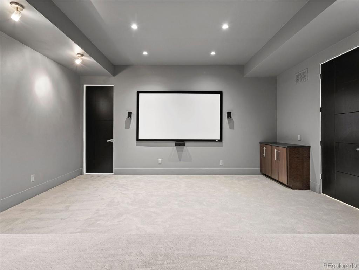
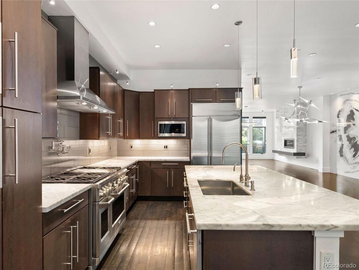
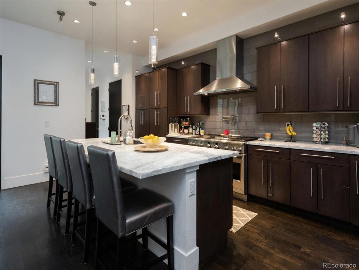
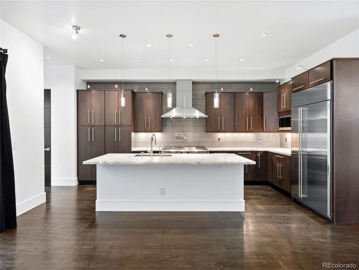
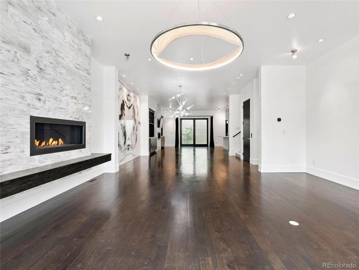
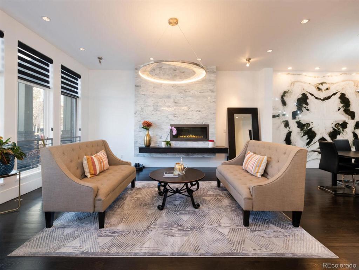
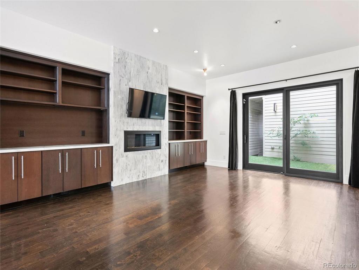
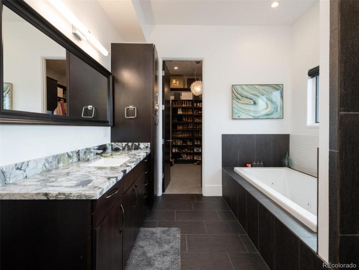
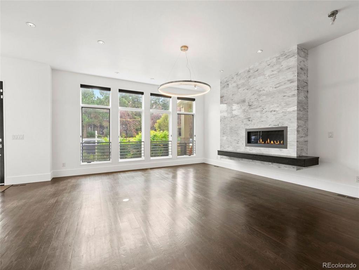
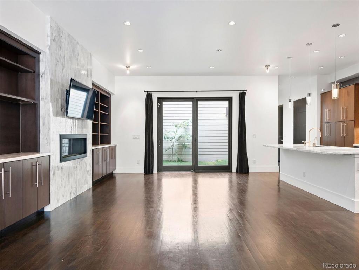
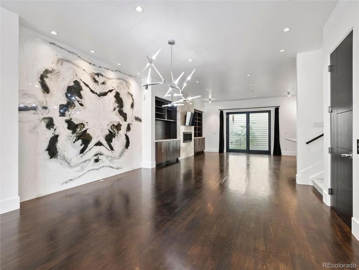
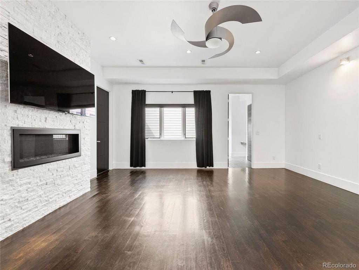
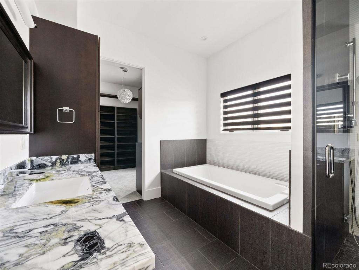
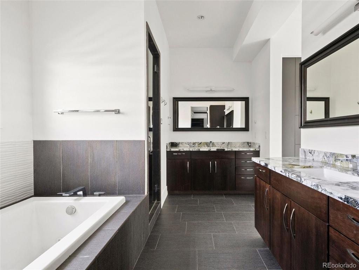
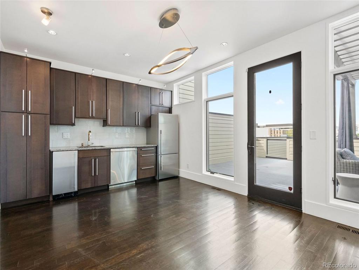
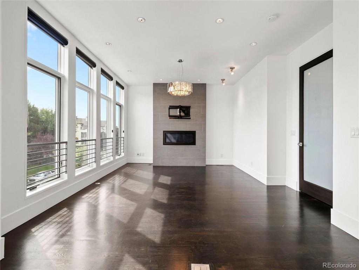
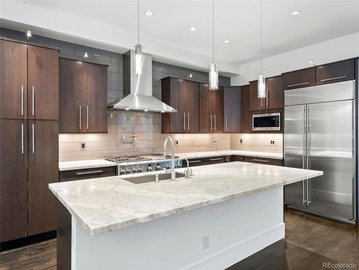
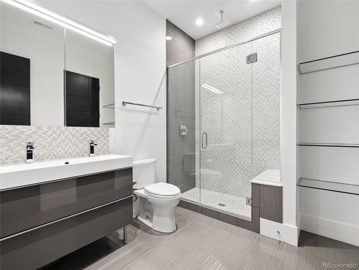
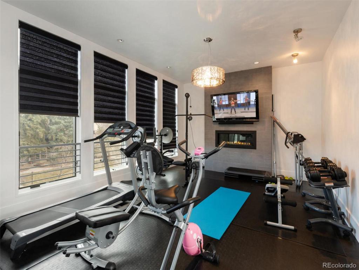
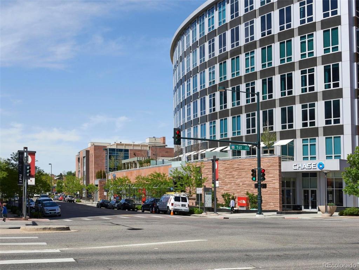
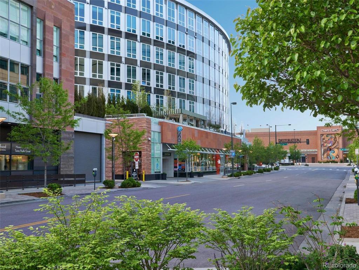
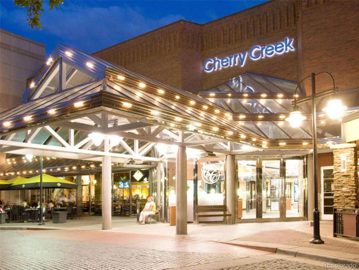
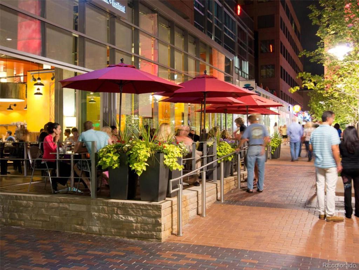
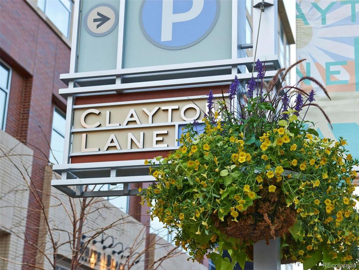
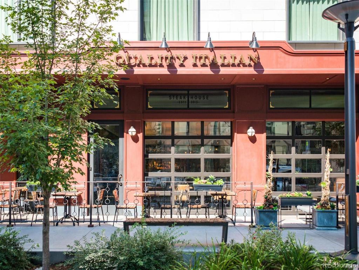
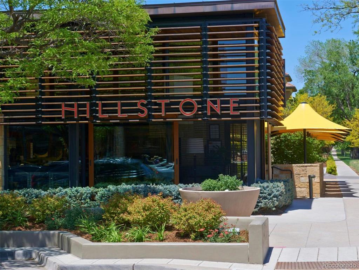
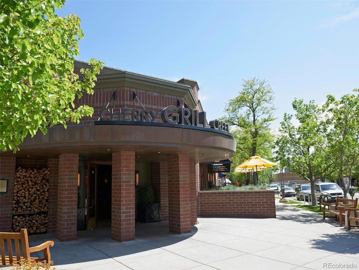
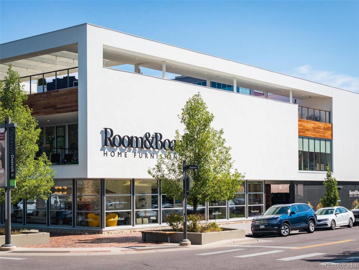
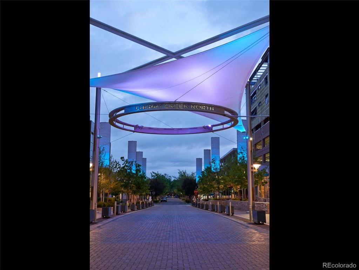
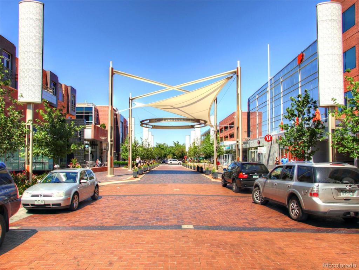
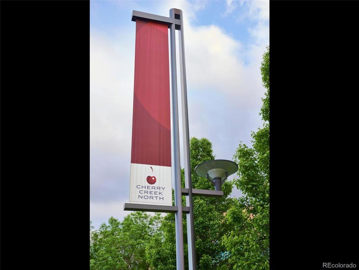
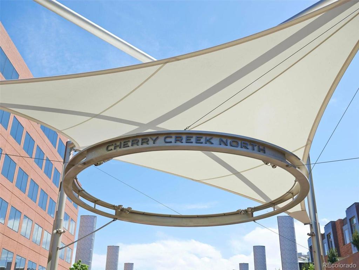


 Menu
Menu
 Schedule a Showing
Schedule a Showing

