138 Monroe Street
Denver, CO 80206 — Denver county
Price
$2,100,000
Sqft
4017.00 SqFt
Baths
5
Beds
4
Description
An exquisite modern residence nestled in the heart of Cherry Creek North, this contemporary gem offers an unparalleled lifestyle, combining sophisticated design with exceptional urban convenience. Step in the front door to a sleek, modern design with clean lines, expansive windows with motorized blinds and high-end finishes. A dedicated office sits next to the front terrace for morning coffee or important calls. An open-concept layout is accentuated by soaring ceilings and abundant natural light, leading to a wide dining room and living area with access to another large terrace for dining and entertaining al fresco surrounded by lush greenery for a serene backdrop. A state-of-the-art kitchen, featuring GE Profile Series stainless steel appliances, six burner gas range, double oven, high gloss, black lacquered custom cabinetry and granite countertops are a chef's dream. An impressive staircase takes you upstairs with new carpet in 2023. The primary suite is a private sanctuary with a spacious bedroom, 2 sided fireplace, 2 walk-in closets, separate reading area and a spa-like en-suite bathroom. Enjoy a jetted tub, dual vanities, separate toilet room with bidet and a large glass-enclosed steam shower for the ultimate relaxation experience. 2 more en-suite bedrooms and laundry complete the upper level - a rare find in Cherry Creek. One floor up and you find an outdoor hot tub, perfect for stargazing on Colorado evenings. The fully finished basement with added beams and lighting, has a theater room, a music/yoga/wine room surrounded by a reclaimed whiskey barrel wood wall, wet bar with marble countertop, dishwasher and ice-maker, cork game wall, full en-suite guest room and additional storage. The 2 car garage has been outfitted with California Closet storage and flooring. More than just a home - this is a lifestyle. Situated in Cherry Creek North, you’ll enjoy immediate access to upscale shopping, fine dining, art galleries, and boutique fitness studios.
Property Level and Sizes
SqFt Lot
3906.00
Lot Features
Built-in Features, Entrance Foyer, Five Piece Bath, Granite Counters, High Ceilings, High Speed Internet, Jet Action Tub, Open Floorplan, Primary Suite, Smart Window Coverings, Smoke Free, Hot Tub, Utility Sink, Walk-In Closet(s), Wet Bar, Wired for Data
Lot Size
0.09
Foundation Details
Slab
Basement
Full
Common Walls
End Unit
Interior Details
Interior Features
Built-in Features, Entrance Foyer, Five Piece Bath, Granite Counters, High Ceilings, High Speed Internet, Jet Action Tub, Open Floorplan, Primary Suite, Smart Window Coverings, Smoke Free, Hot Tub, Utility Sink, Walk-In Closet(s), Wet Bar, Wired for Data
Appliances
Dishwasher, Disposal, Double Oven, Dryer, Freezer, Microwave, Oven, Range, Range Hood, Refrigerator, Self Cleaning Oven, Washer
Electric
Central Air
Flooring
Carpet, Stone, Tile, Wood
Cooling
Central Air
Heating
Forced Air
Fireplaces Features
Bedroom, Gas, Living Room, Other
Utilities
Electricity Connected, Internet Access (Wired), Natural Gas Connected
Exterior Details
Features
Balcony, Garden, Lighting, Private Yard, Spa/Hot Tub
Lot View
Mountain(s)
Water
Public
Sewer
Public Sewer
Land Details
Road Frontage Type
Public
Road Responsibility
Public Maintained Road
Road Surface Type
Alley Paved
Garage & Parking
Parking Features
Dry Walled, Finished, Floor Coating
Exterior Construction
Roof
Composition
Construction Materials
Frame, Stucco
Exterior Features
Balcony, Garden, Lighting, Private Yard, Spa/Hot Tub
Window Features
Double Pane Windows, Window Coverings
Security Features
Security Service, Smoke Detector(s), Video Doorbell
Builder Source
Public Records
Financial Details
Previous Year Tax
9316.00
Year Tax
2023
Primary HOA Fees
0.00
Location
Schools
Elementary School
Steck
Middle School
Hill
High School
George Washington
Walk Score®
Contact me about this property
Susan Duncan
RE/MAX Professionals
6020 Greenwood Plaza Boulevard
Greenwood Village, CO 80111, USA
6020 Greenwood Plaza Boulevard
Greenwood Village, CO 80111, USA
- Invitation Code: duncanhomes
- susanduncanhomes@comcast.net
- https://SusanDuncanHomes.com
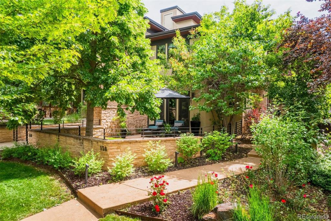
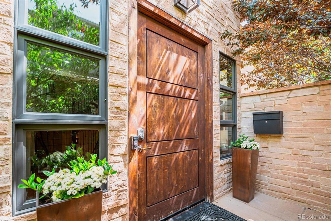
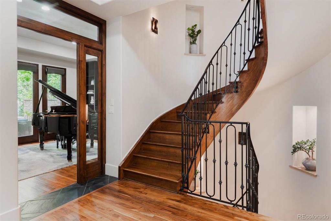
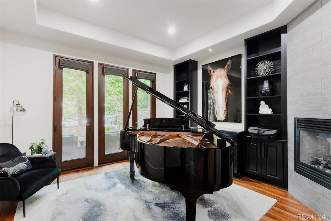
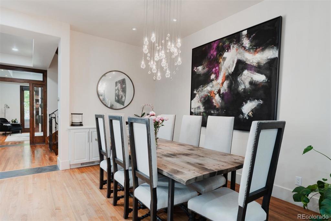
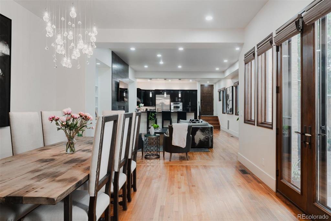
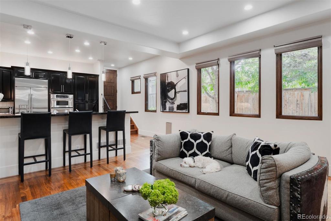
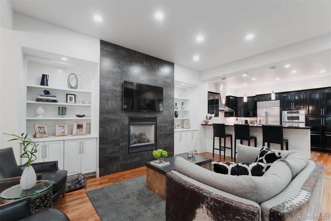
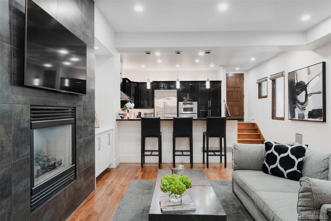
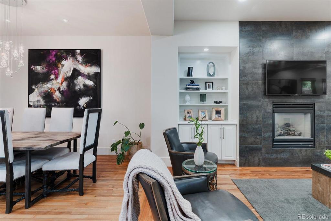
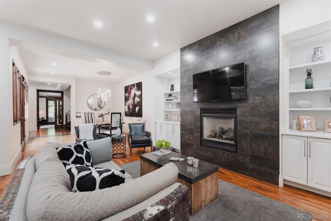
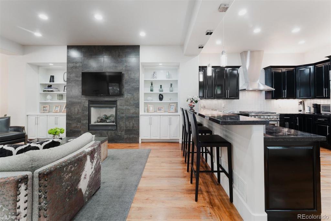
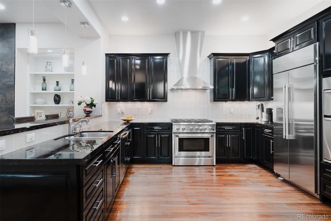
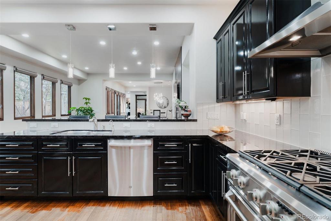
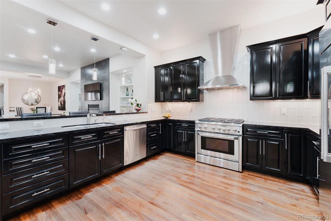
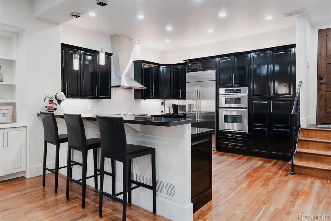
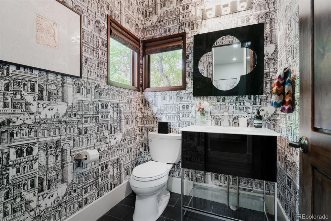
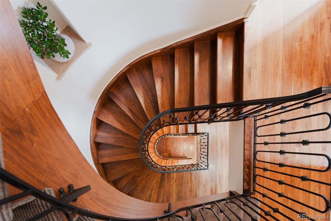
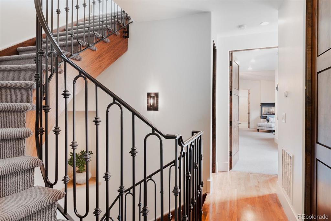
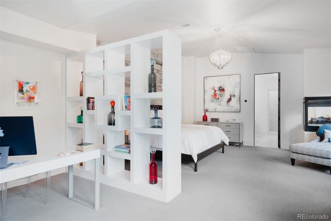
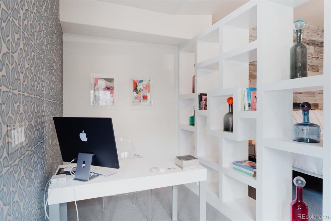
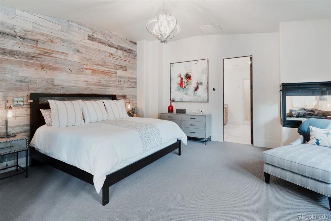
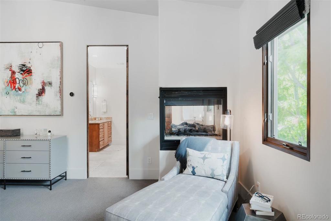
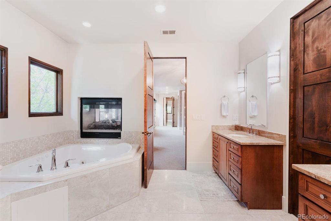
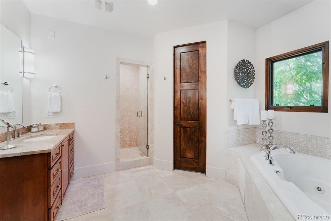
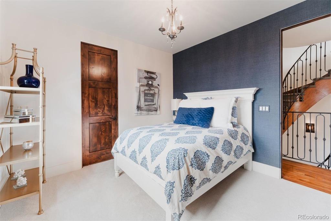
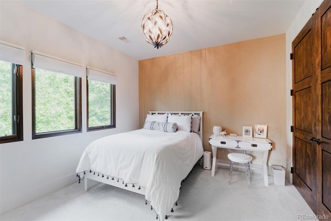
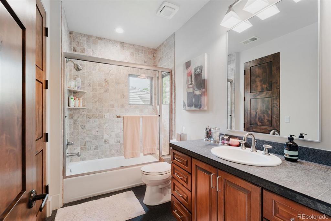
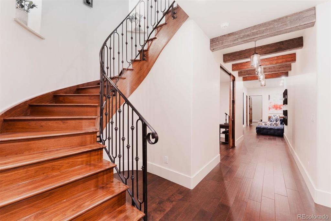
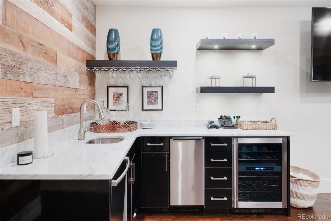
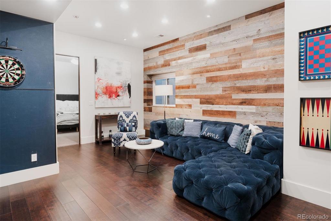
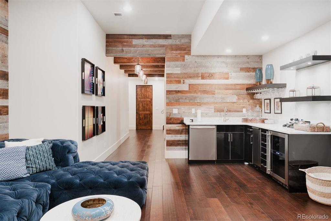
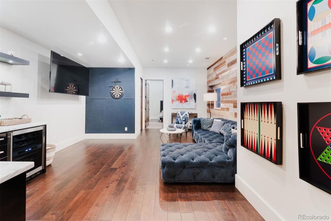
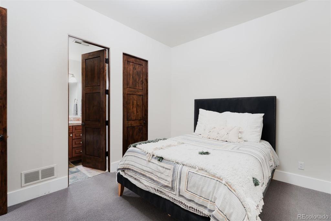
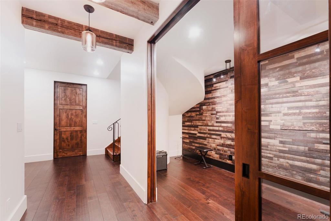
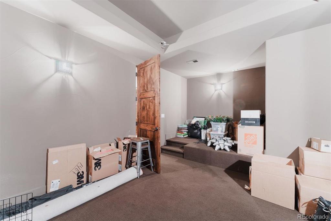
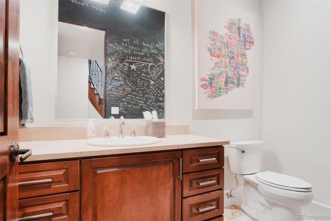
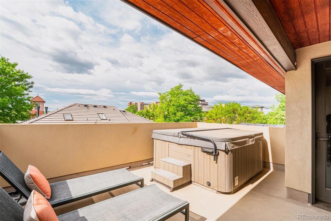
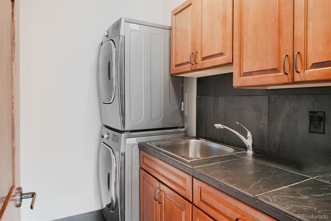
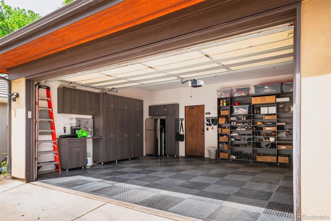
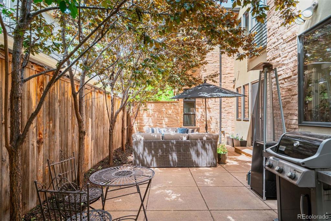
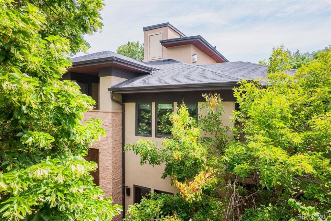
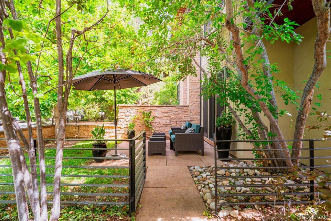
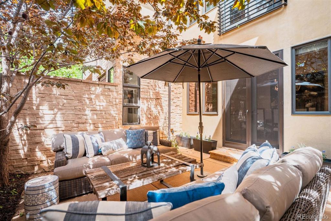
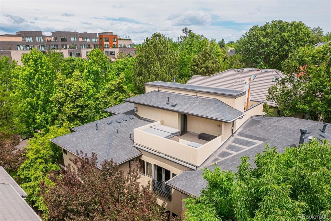
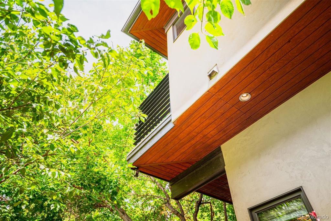
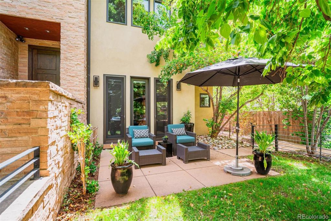
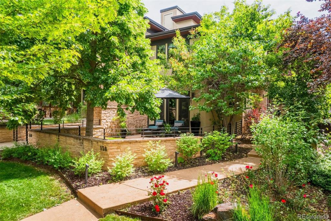
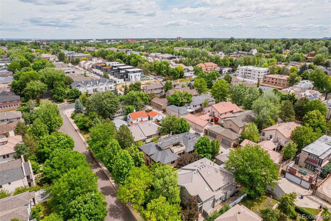
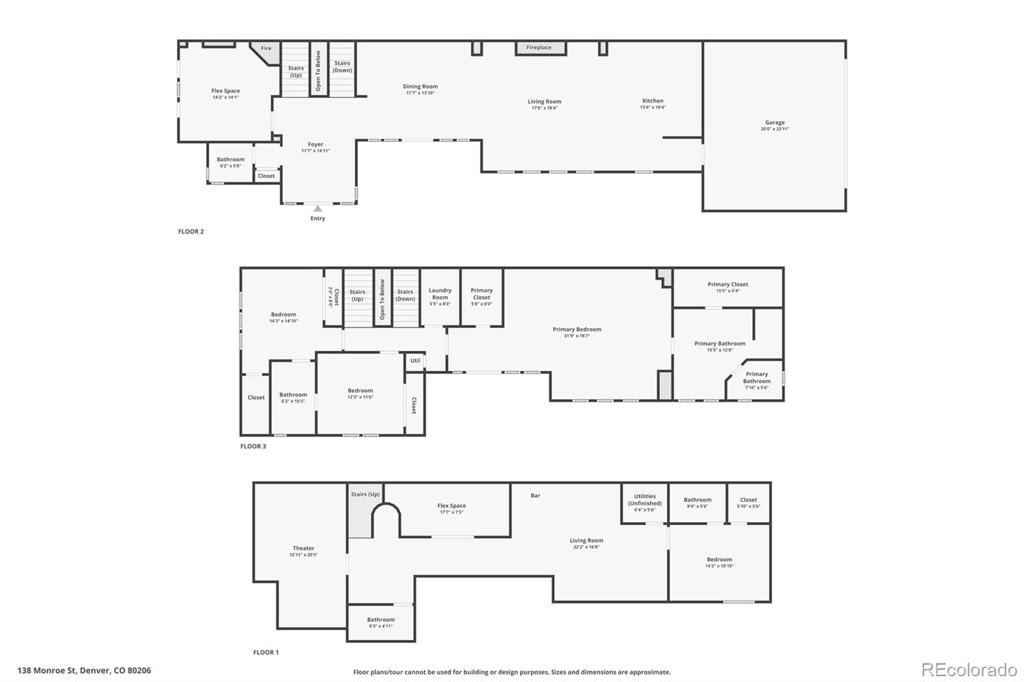


 Menu
Menu
 Schedule a Showing
Schedule a Showing

