139 Jackson Street
Denver, CO 80206 — Denver county
Price
$1,780,000
Sqft
3626.00 SqFt
Baths
4
Beds
3
Description
Nestled in the heart of Denver's coveted Cherry Creek North neighborhood, this END UNIT of nearly 4000 SF of living space with three bedrooms and four baths, embodies luxury, charm and style living at its finest. With its prime location and sophisticated design, this gem offers unparalleled elegance and comfort of urban sophistication. Step into the custom-designed kitchen with grand island, complete with exquisite cabinetry, quartzite and granite countertops, and top-of-the-line appliances including a Sub-Zero refrigerator, Dacor range, and Bosch dishwasher. Experience seamless indoor-outdoor living as you step onto the back patio directly from the open kitchen and living room, creating the perfect setting for alfresco dining and entertaining under the stars.
Skylights abound, relax and unwind in the spa-like steam shower or entertain guests in the fully finished basement of egress windows, featuring a bedroom or office, sleek wet bar and convenient mini-fridge. With smart home technology, including Nest thermostats and exterior cameras, and thoughtful details like central home wiring, designer lighting, shear blinds and crown moulding throughout, this home offers both comfort and convenience. Indulge in delightful mornings or unwind in the evenings on the charming front patio, offering a serene retreat to savor your favorite beverage or simply soak in the ambiance of this beautiful neighborhood. Don't forget the heated two-car garage equipped with custom epoxy flooring and extensive storage and the driveway offers an additional parking space. This home has all your living desires covered and is ready for you to move in today!
Bonus: No HOA Dues!
Property Level and Sizes
SqFt Lot
3118.00
Lot Features
Built-in Features, Ceiling Fan(s), Five Piece Bath, Granite Counters, High Ceilings, Kitchen Island, Open Floorplan, Pantry, Primary Suite, Quartz Counters, Smart Thermostat, Smoke Free, Walk-In Closet(s), Wet Bar
Lot Size
0.07
Foundation Details
Slab
Basement
Bath/Stubbed, Crawl Space, Finished, Full
Common Walls
End Unit, 1 Common Wall
Interior Details
Interior Features
Built-in Features, Ceiling Fan(s), Five Piece Bath, Granite Counters, High Ceilings, Kitchen Island, Open Floorplan, Pantry, Primary Suite, Quartz Counters, Smart Thermostat, Smoke Free, Walk-In Closet(s), Wet Bar
Appliances
Bar Fridge, Convection Oven, Cooktop, Dishwasher, Disposal, Dryer, Gas Water Heater, Humidifier, Microwave, Oven, Range, Range Hood, Refrigerator, Self Cleaning Oven, Sump Pump, Washer, Wine Cooler
Laundry Features
In Unit
Electric
Central Air
Flooring
Carpet, Tile, Wood
Cooling
Central Air
Heating
Forced Air
Fireplaces Features
Electric, Gas, Living Room, Primary Bedroom
Utilities
Natural Gas Connected
Exterior Details
Features
Gas Valve, Lighting, Private Yard, Smart Irrigation
Water
Public
Sewer
Public Sewer
Land Details
Road Frontage Type
Public
Road Responsibility
Public Maintained Road
Road Surface Type
Alley Paved, Paved
Garage & Parking
Parking Features
Concrete
Exterior Construction
Roof
Composition
Construction Materials
Brick, Frame
Exterior Features
Gas Valve, Lighting, Private Yard, Smart Irrigation
Window Features
Double Pane Windows, Window Coverings
Security Features
Carbon Monoxide Detector(s), Secured Garage/Parking, Smoke Detector(s)
Builder Source
Public Records
Financial Details
Previous Year Tax
6620.00
Year Tax
2022
Primary HOA Fees
0.00
Location
Schools
Elementary School
Steck
Middle School
Hill
High School
George Washington
Walk Score®
Contact me about this property
Susan Duncan
RE/MAX Professionals
6020 Greenwood Plaza Boulevard
Greenwood Village, CO 80111, USA
6020 Greenwood Plaza Boulevard
Greenwood Village, CO 80111, USA
- Invitation Code: duncanhomes
- susanduncanhomes@comcast.net
- https://SusanDuncanHomes.com
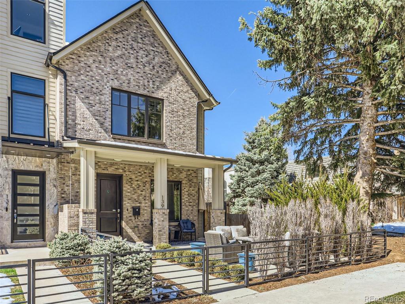
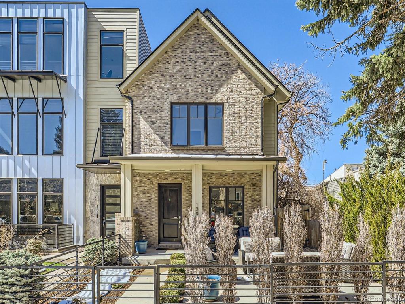
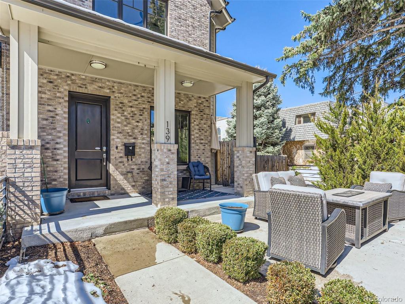
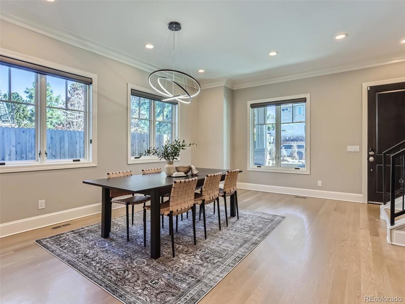
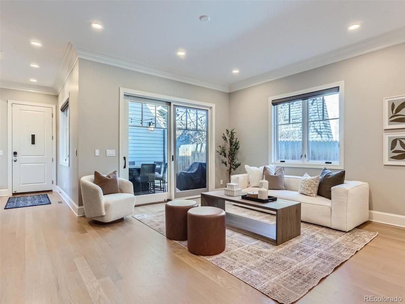
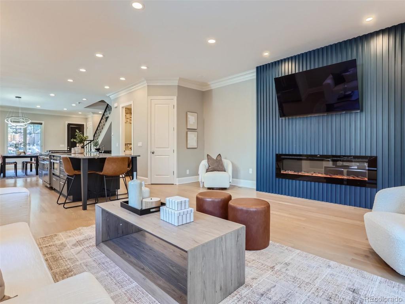
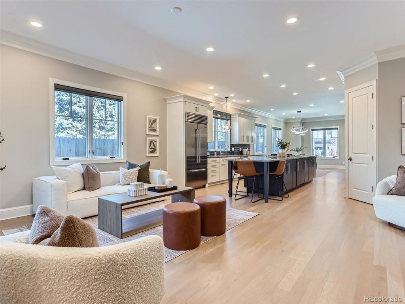
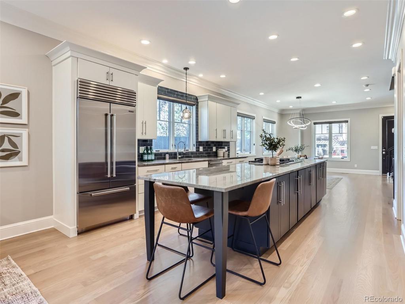
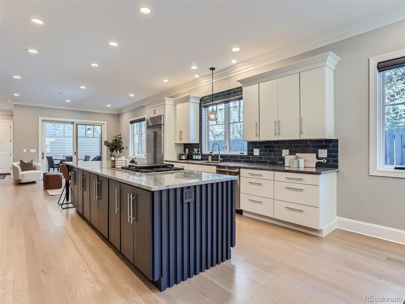
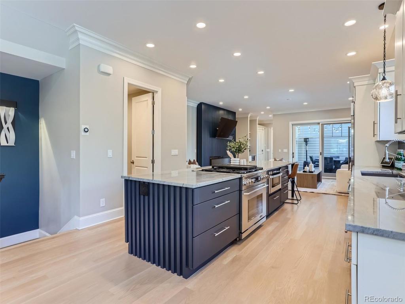
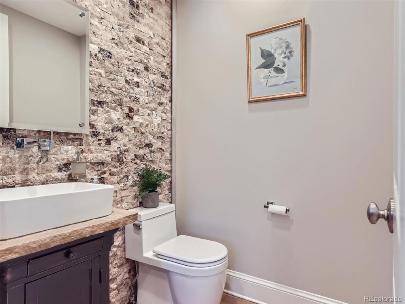
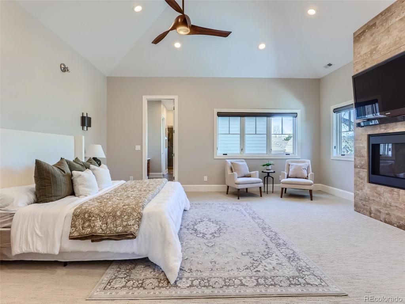
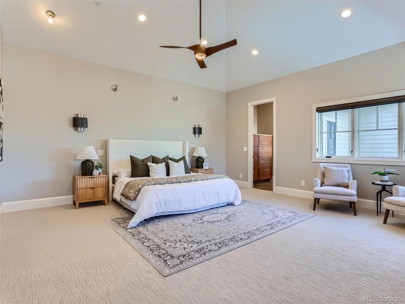
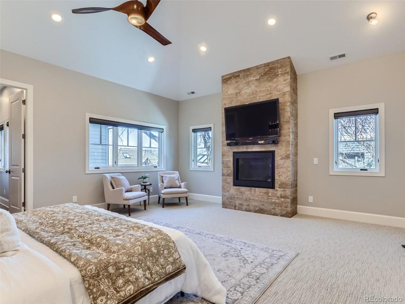
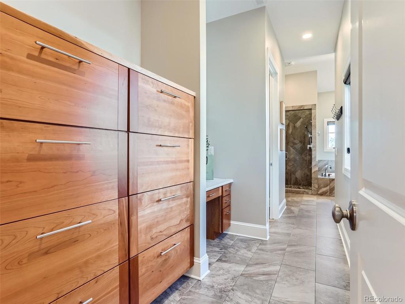
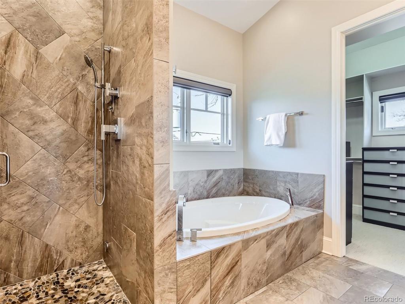
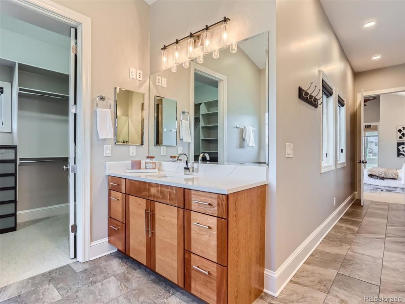
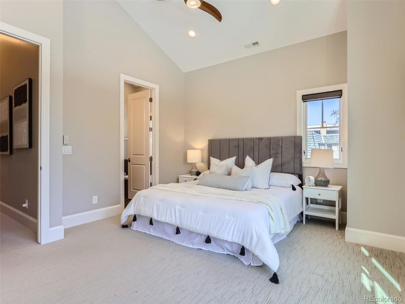
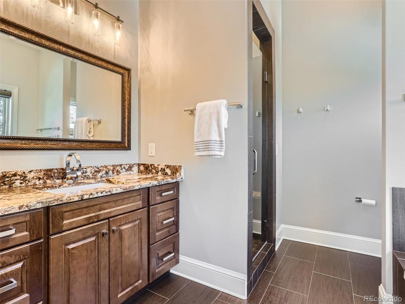
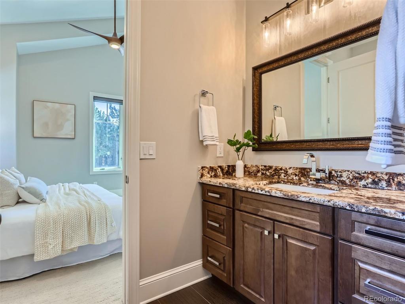
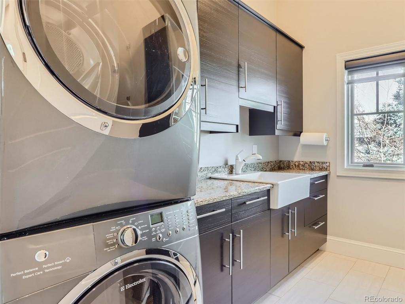
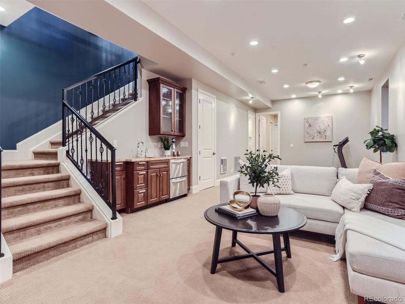
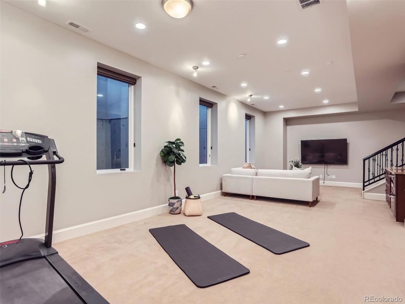
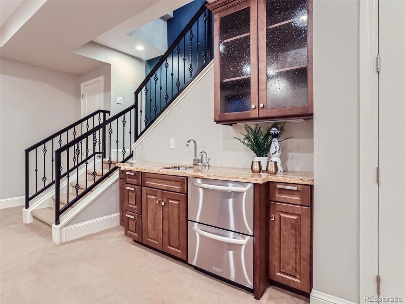
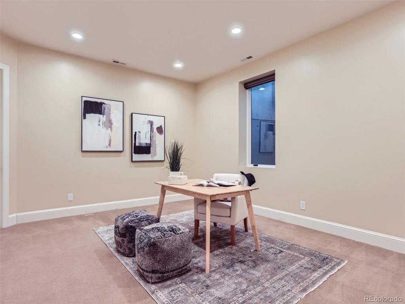
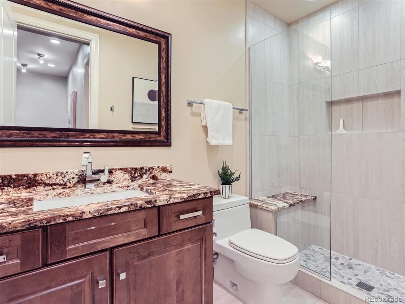
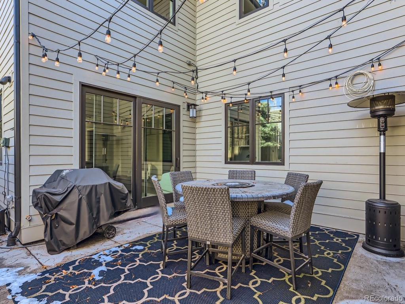
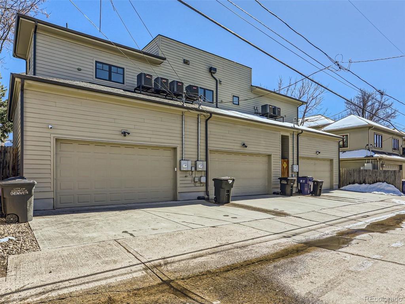


 Menu
Menu
 Schedule a Showing
Schedule a Showing

