175 Harrison Street
Denver, CO 80206 — Denver county
Price
$1,370,000
Sqft
3533.00 SqFt
Baths
4
Beds
3
Description
Welcome to desirable Cherry Creek North! This wonderful townhome offers the fortunate homeowner an ultra-quiet interior and lifestyle - several decks - 2 rooftop balconies with mountain views - 2 patios, and a Juliet Balcony. Adjacent to the spacious entry and new powder room, you will find a welcoming gas fireplace, the kitchen, and the dining area are the perfect place to eat, entertain, and spend time with family and friends. Enjoy the beautiful granite and hardwood floors, an updated kitchen complete with a generous island, new lighting, countertops, a Jenn Air Range, Bosch wall oven with Microwave Auto Chef, and a NewAir wine fridge makes a wonderful place to be. The staircase takes you to a bright and open office. Continue up the steps again to the primary and secondary bedrooms, 2 bathrooms, a huge closet, laundry complete with storage, and stairs to the double balcony. The lower level, with its own family room, gas fireplace, bedroom and bath, kitchenette, laundry, and lower level with a doggie door and patio access, feels like a separate home that's great for family and guests! The 2-car garage is attached and has easy alley access. Based on actual sales of similar homes, know that 175 Harrison is offered below market value at $395 per finished sq ftg as opposed to $443 per fin sq ft for Sold homes ($1.0-1.8) in the immediate area. Located just minutes from the Cherry Creek Mall, a multitude of incredible restaurants, unique and special shops, and various coffee and cocktail cafes, all abound. Know you will be close to the Botanic Gardens, and not far from parks, the zoo and museums, downtown art galleries, sports venues, and the Performing Arts Complex. So much to enjoy and participate in awaits!!!The property is also listed for lease. $6,300 per month, 6-12 month lease. Please contact listing agent if interested.THE PROPERTY HAS BEEN LEASED.
Property Level and Sizes
SqFt Lot
0.00
Lot Features
Audio/Video Controls, Built-in Features, Central Vacuum, Five Piece Bath, Granite Counters, In-Law Floor Plan, Jet Action Tub, Kitchen Island, Pantry, Primary Suite, Smoke Free, Solid Surface Counters, Utility Sink, Vaulted Ceiling(s), Walk-In Closet(s)
Foundation Details
Structural
Basement
Exterior Entry,Finished,Full,Interior Entry/Standard,Sump Pump,Walk-Out Access
Interior Details
Interior Features
Audio/Video Controls, Built-in Features, Central Vacuum, Five Piece Bath, Granite Counters, In-Law Floor Plan, Jet Action Tub, Kitchen Island, Pantry, Primary Suite, Smoke Free, Solid Surface Counters, Utility Sink, Vaulted Ceiling(s), Walk-In Closet(s)
Appliances
Bar Fridge, Convection Oven, Cooktop, Dishwasher, Disposal, Down Draft, Dryer, Microwave, Oven, Refrigerator, Washer
Laundry Features
In Unit
Electric
Central Air
Flooring
Carpet, Stone, Tile, Wood
Cooling
Central Air
Heating
Forced Air
Utilities
Electricity Available
Exterior Details
Features
Balcony, Garden, Lighting, Private Yard, Water Feature
Patio Porch Features
Deck,Patio,Rooftop
Water
Public
Sewer
Public Sewer
Land Details
Garage & Parking
Parking Spaces
1
Exterior Construction
Roof
Membrane
Construction Materials
Frame, Stucco
Architectural Style
Contemporary
Exterior Features
Balcony, Garden, Lighting, Private Yard, Water Feature
Window Features
Double Pane Windows, Window Coverings
Security Features
Carbon Monoxide Detector(s),Security System,Smoke Detector(s)
Builder Source
Public Records
Financial Details
PSF Total
$387.77
PSF Finished
$395.73
PSF Above Grade
$565.41
Previous Year Tax
4002.00
Year Tax
2022
Primary HOA Fees
0.00
Location
Schools
Elementary School
Steck
Middle School
Hill
High School
George Washington
Walk Score®
Contact me about this property
Susan Duncan
RE/MAX Professionals
6020 Greenwood Plaza Boulevard
Greenwood Village, CO 80111, USA
6020 Greenwood Plaza Boulevard
Greenwood Village, CO 80111, USA
- Invitation Code: duncanhomes
- susanduncanhomes@comcast.net
- https://SusanDuncanHomes.com
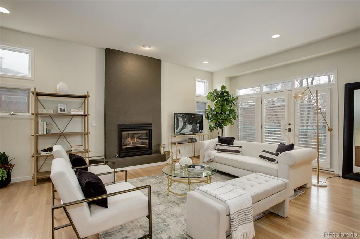
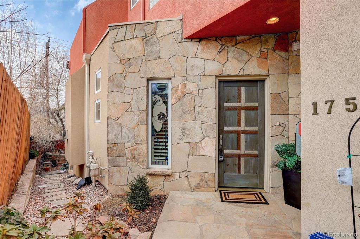
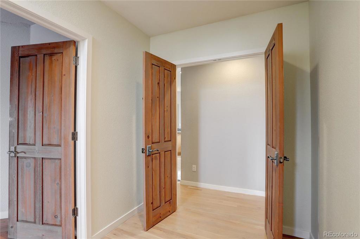
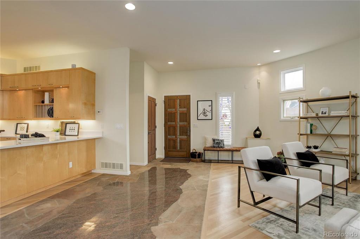
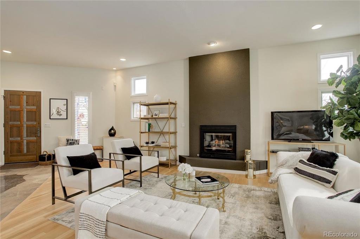
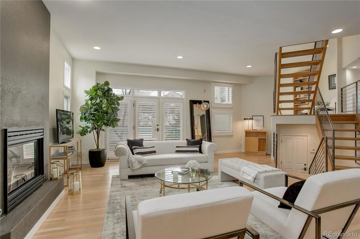
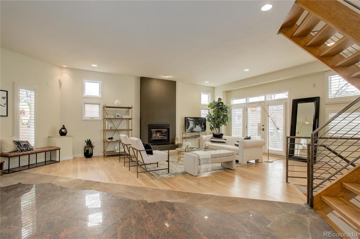
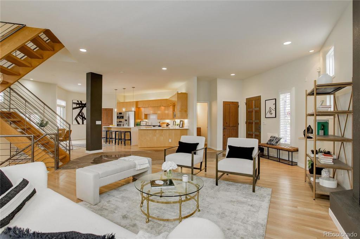
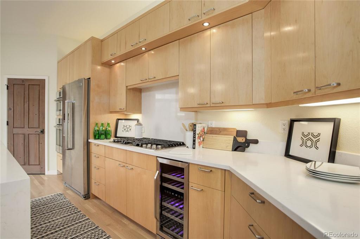
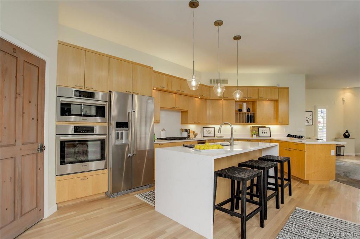
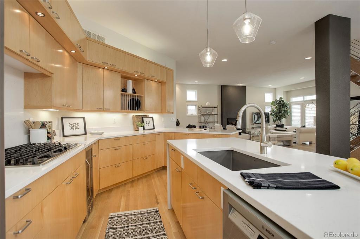
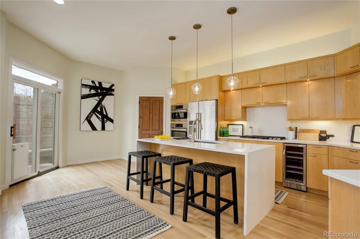
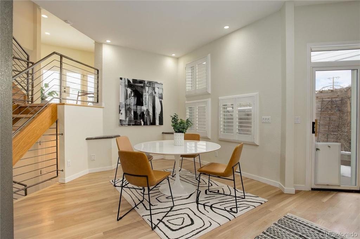
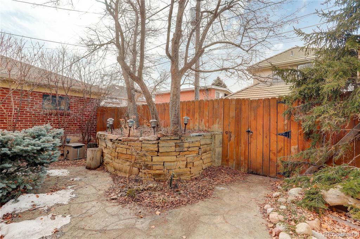
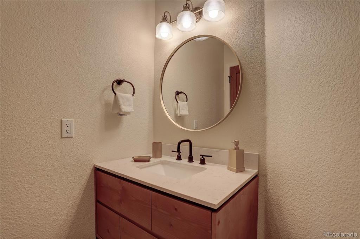
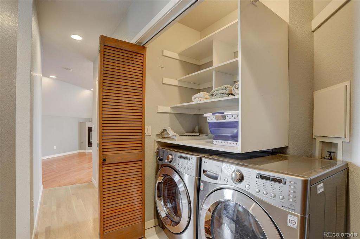
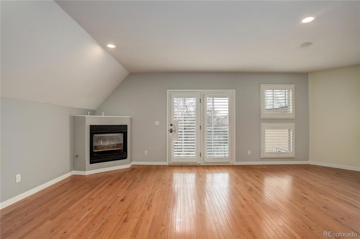
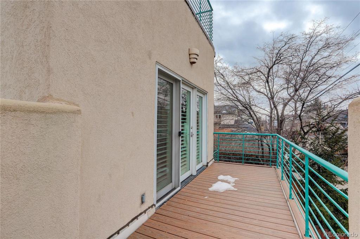
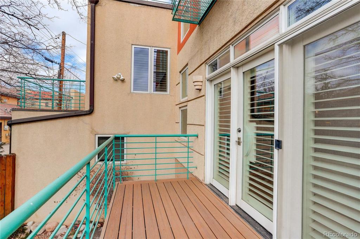
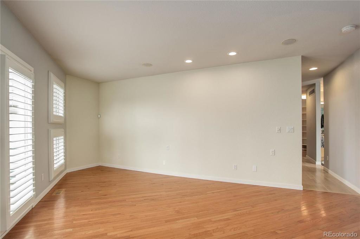
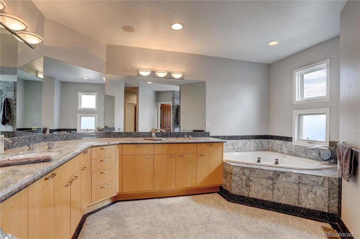
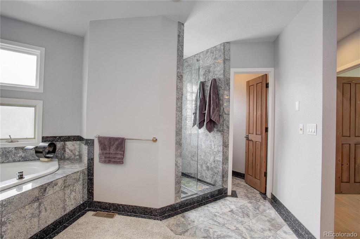
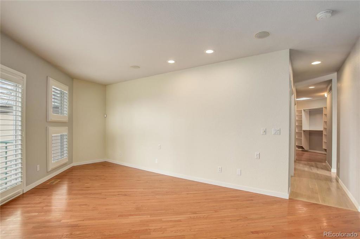
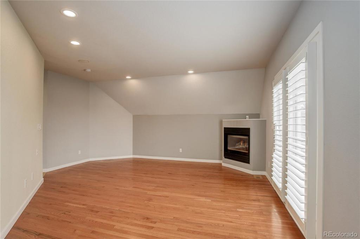
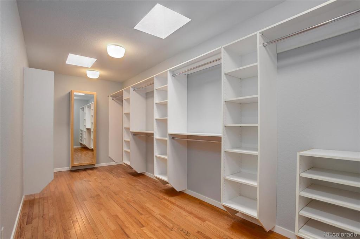
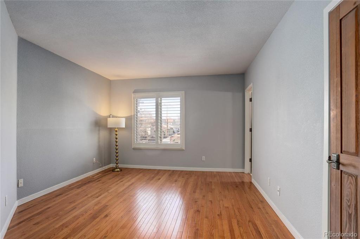
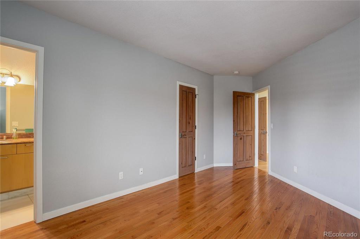
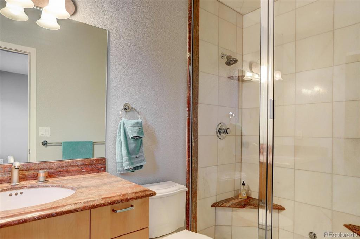
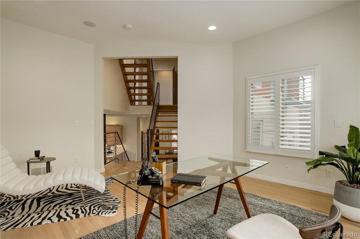
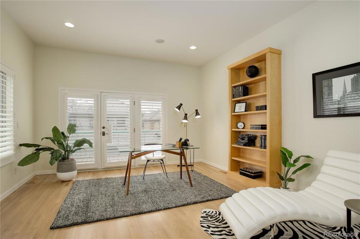
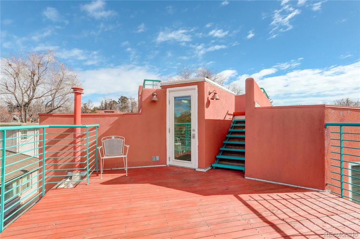
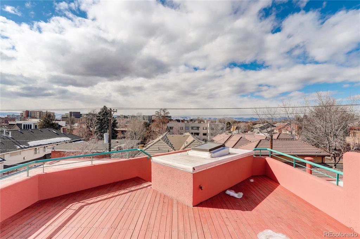
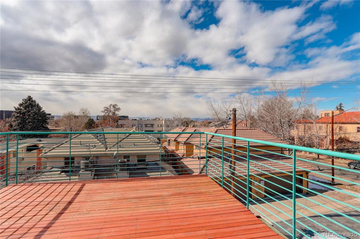
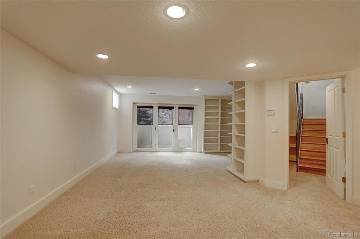
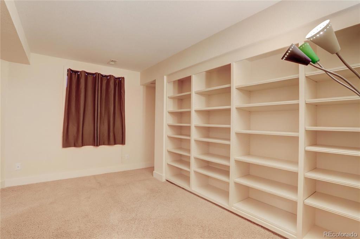
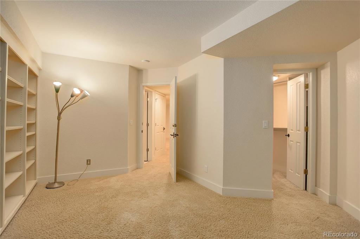
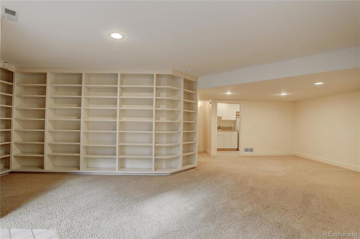
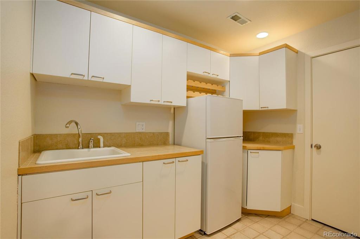
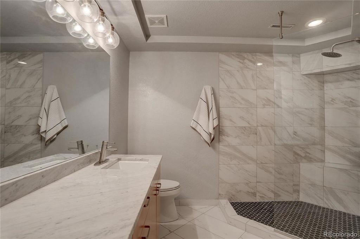
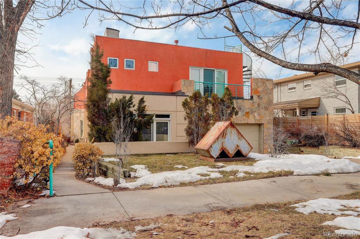


 Menu
Menu
 Schedule a Showing
Schedule a Showing

