175 Harrison Street
Denver, CO 80206 — Denver county
Price
$1,295,000
Sqft
3533.00 SqFt
Baths
4
Beds
3
Description
A Rare opportunity in sought after Cherry Creek North! This updated west facing residence isn't your standard long, narrow floor plan. This stunning home offers light filled living spaces, high ceilings, a lower level walk out apartment and ample outdoor space with patios, decks and balconies on every level! This is Colorado living at its finest!
At almost 40 ft wide this townhome lives like a single-family home, with a beautiful open floor plan perfect for entertaining!
The modern chef's kitchen is outfitted with top-of-the-line stainless steel appliances and granite kitchen island, opening onto the spacious living area complete with a fireplace and hardwood flooring throughout.
Upstairs, office/bonus room with its own massive 19' x 5' deck, 2 bedrooms and 2 baths, including a luxurious primary suite with a Juliette balcony, massive walk-in closet, and en-suite bathroom with dual vanities, a soaking tub and separate shower.
Incredible 2-level rooftop deck with spectacular mountain and sunset views with plenty of room for dining and entertaining.
The entire walk-out lower level can be locked off, with separate exterior access, the perfect space for in-laws or guests or rental opportunity? the separate lower level is complete with a kitchenette, bonus room, large bedroom with a walk-in closet, remodeled bathroom, and second laundry closet with hook ups.
Additional features include an attached 2-car garage.
Property Level and Sizes
SqFt Lot
0.00
Lot Features
Audio/Video Controls, Built-in Features, Central Vacuum, Eat-in Kitchen, Entrance Foyer, Five Piece Bath, Granite Counters, High Ceilings, In-Law Floor Plan, Kitchen Island, Open Floorplan, Pantry, Primary Suite, Vaulted Ceiling(s), Walk-In Closet(s)
Foundation Details
Structural
Basement
Exterior Entry, Finished, Full, Interior Entry, Sump Pump, Walk-Out Access
Common Walls
1 Common Wall
Interior Details
Interior Features
Audio/Video Controls, Built-in Features, Central Vacuum, Eat-in Kitchen, Entrance Foyer, Five Piece Bath, Granite Counters, High Ceilings, In-Law Floor Plan, Kitchen Island, Open Floorplan, Pantry, Primary Suite, Vaulted Ceiling(s), Walk-In Closet(s)
Appliances
Convection Oven, Cooktop, Dishwasher, Disposal, Dryer, Freezer, Refrigerator, Washer
Laundry Features
In Unit
Electric
Central Air
Flooring
Carpet, Stone, Tile, Wood
Cooling
Central Air
Heating
Forced Air
Fireplaces Features
Living Room, Primary Bedroom
Utilities
Cable Available, Electricity Connected, Natural Gas Connected
Exterior Details
Features
Balcony, Gas Grill, Private Yard
Lot View
City, Mountain(s)
Water
Public
Sewer
Public Sewer
Land Details
Road Frontage Type
Public
Road Responsibility
Public Maintained Road
Road Surface Type
Paved
Garage & Parking
Parking Features
Concrete
Exterior Construction
Roof
Membrane
Construction Materials
Frame, Stucco
Exterior Features
Balcony, Gas Grill, Private Yard
Window Features
Double Pane Windows, Window Coverings
Security Features
Carbon Monoxide Detector(s), Smoke Detector(s)
Builder Source
Public Records
Financial Details
Previous Year Tax
4002.00
Year Tax
2022
Primary HOA Fees
0.00
Location
Schools
Elementary School
Steck
Middle School
Hill
High School
George Washington
Walk Score®
Contact me about this property
Susan Duncan
RE/MAX Professionals
6020 Greenwood Plaza Boulevard
Greenwood Village, CO 80111, USA
6020 Greenwood Plaza Boulevard
Greenwood Village, CO 80111, USA
- Invitation Code: duncanhomes
- susanduncanhomes@comcast.net
- https://SusanDuncanHomes.com
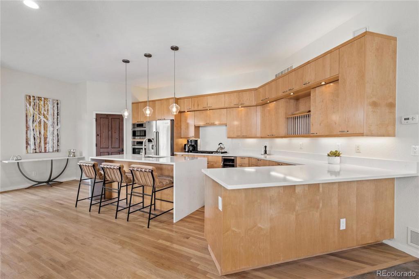
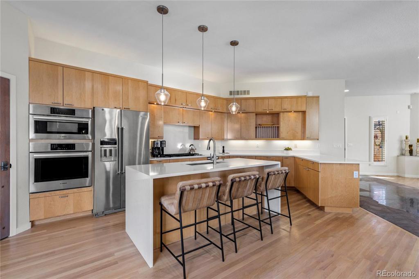
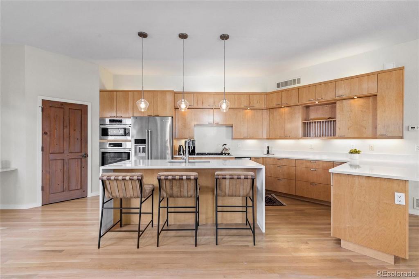
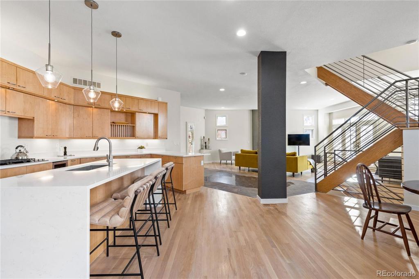
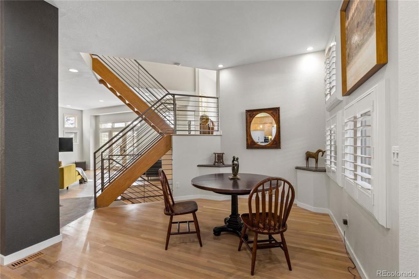
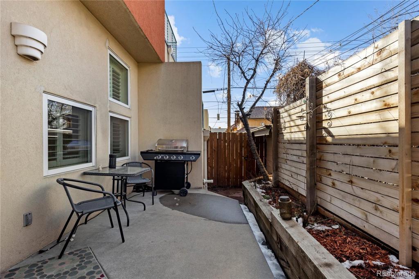
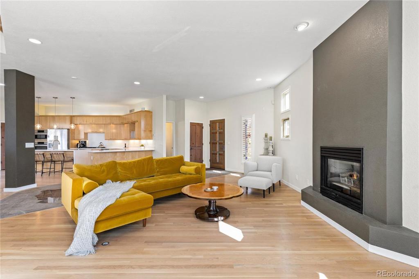
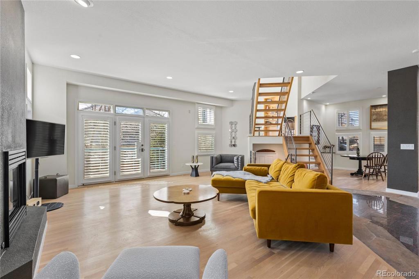
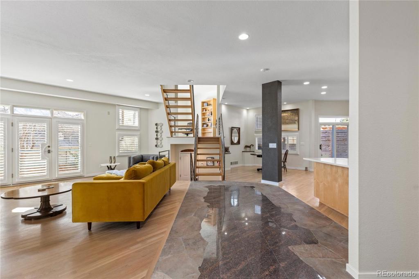
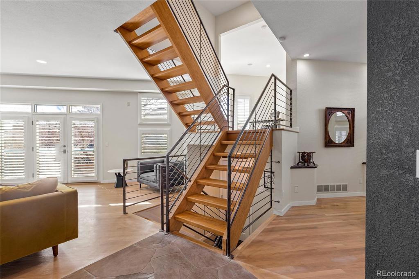
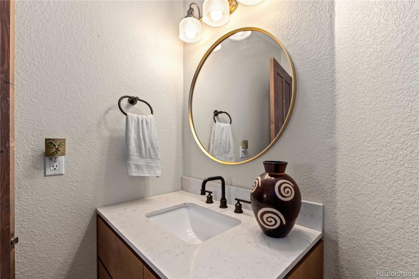
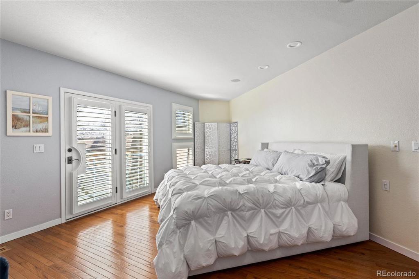
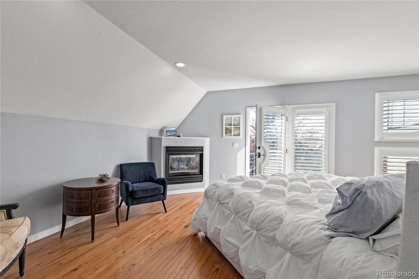
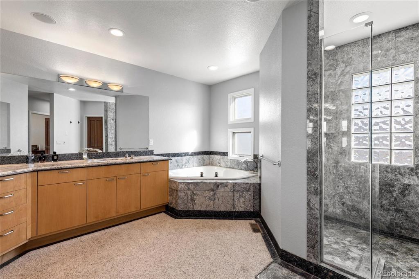
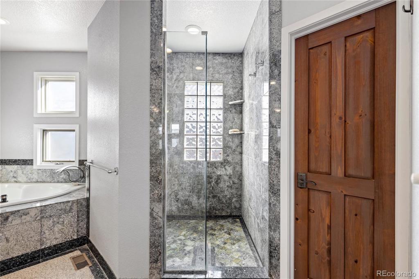
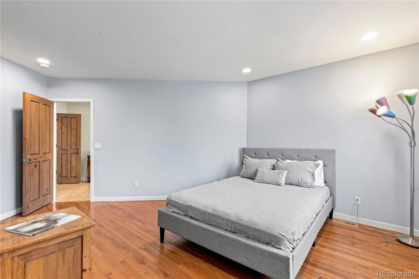
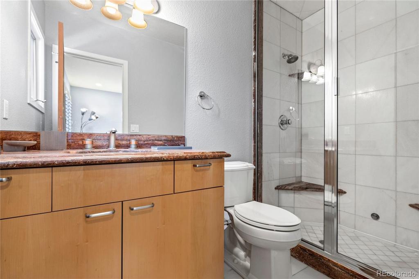
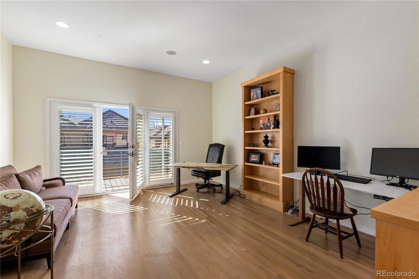
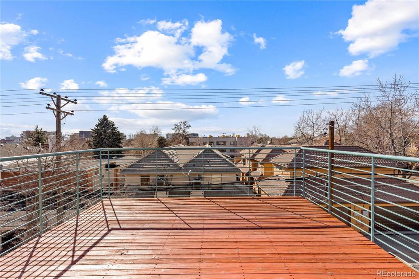
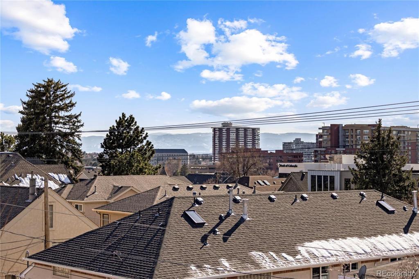
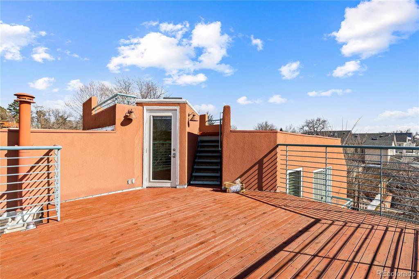
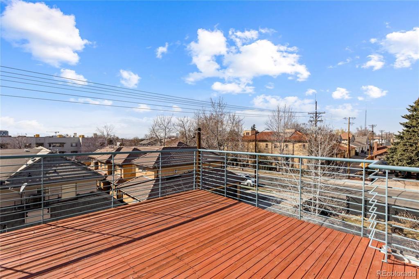
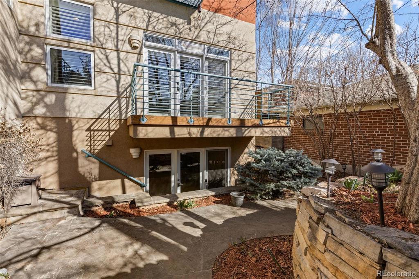
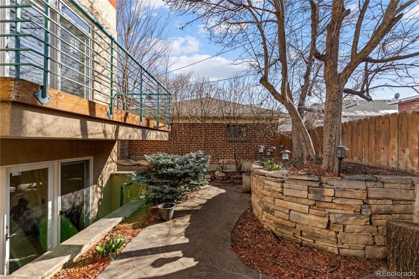
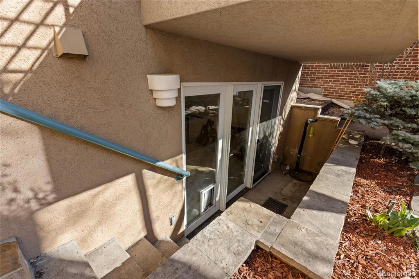
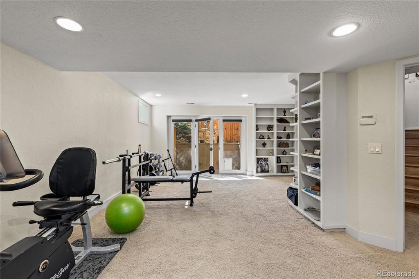
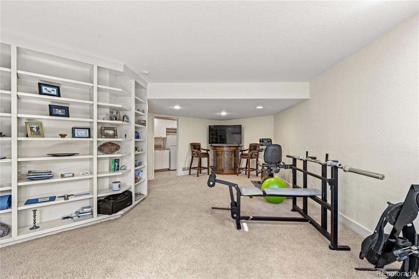
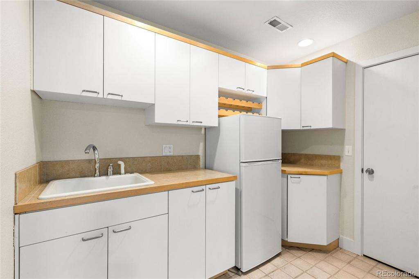
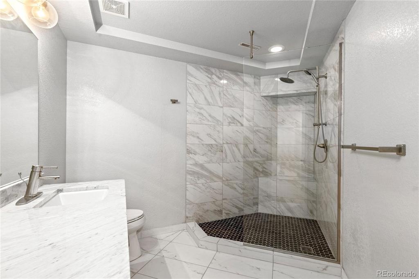
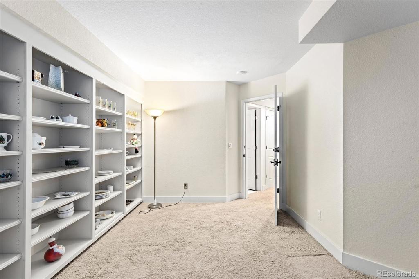
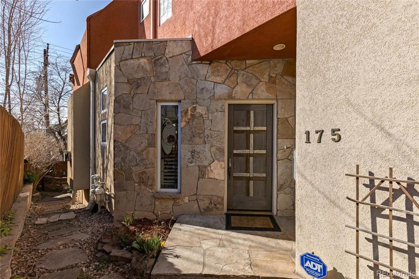
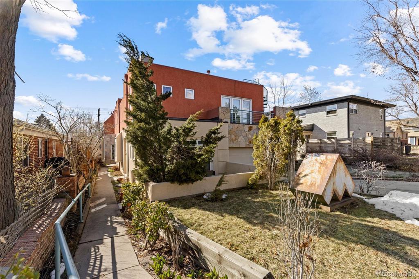


 Menu
Menu
 Schedule a Showing
Schedule a Showing

