270 Cook Street
Denver, CO 80206 — Denver county
Price
$1,790,000
Sqft
4189.00 SqFt
Baths
4
Beds
3
Description
Embark on a lifestyle defined by ease, style, and enjoyment! Embracing maintenance-free living, the HOA ensures a hassle-free experience while residing in the heart of Cherry Creek North. Nestled on a quiet street, this charming brick townhome immediately welcomes you with its front porch and coveted location. Whether you seek a turn-key second home or a canvas to personalize, this home is for you.
You’ll be drawn to the bright and airy living room with floor-to-ceiling windows and gleaming walnut floors. The floorplan flows seamlessly into the dining area before leading to an eat-in kitchen, family room, private courtyard and sun-filled atrium. Choose from multiple spaces to entertain guests or spend time with loved ones. With stainless and custom paneled appliances the chef's kitchen includes Wolf, Bosch, and Fisher and Paykel. Ample counter space and custom cabinets provide plenty of storage and Neolith countertops are heat, scratch, and bacteria resistant. The sliding door opens to a private courtyard, offering an easy transition between indoor and outdoor living. Want the best of both? A sun-filled atrium provides a relaxing space to lounge or create. Your dream studio space. At the top of the striking staircase, a spacious landing with built-in bookshelves creates the perfect space to work from home. From there, enter a serene primary suite with dual walk-in closets, large en-suite and private rooftop deck. Start your day with sun salutations or relax around the fire-pit at day’s end. A secondary bedroom with ensuite completes the spacious and light filled 2nd level. The lower level offers additional living space complete with large living room and bedroom with dual walk-in closets. This is a great space to welcome guests or create a sanctuary for live-in assistance/family. This lovely home offers the perfect blend of comfort and style complemented with an enviable location. Stroll to EVERYTHING Cherry Creek has to offer-- boutiques, restaurants, coffee, exercise and more. Welcome Home!
Property Level and Sizes
SqFt Lot
0.00
Lot Features
Breakfast Nook, Built-in Features, Ceiling Fan(s), Eat-in Kitchen, Five Piece Bath, High Ceilings, Kitchen Island, Open Floorplan, Primary Suite, Smoke Free, Walk-In Closet(s)
Basement
Finished
Common Walls
2+ Common Walls
Interior Details
Interior Features
Breakfast Nook, Built-in Features, Ceiling Fan(s), Eat-in Kitchen, Five Piece Bath, High Ceilings, Kitchen Island, Open Floorplan, Primary Suite, Smoke Free, Walk-In Closet(s)
Appliances
Cooktop, Dishwasher, Disposal, Dryer, Gas Water Heater, Microwave, Oven, Range Hood, Refrigerator, Washer, Wine Cooler
Laundry Features
In Unit
Electric
Central Air, Other
Flooring
Carpet, Tile, Wood
Cooling
Central Air, Other
Heating
Forced Air, Natural Gas
Fireplaces Features
Family Room, Gas, Living Room, Wood Burning
Utilities
Cable Available, Electricity Connected, Natural Gas Connected
Exterior Details
Water
Public
Sewer
Public Sewer
Land Details
Road Frontage Type
Public
Road Responsibility
Public Maintained Road
Road Surface Type
Paved
Garage & Parking
Parking Features
Dry Walled
Exterior Construction
Roof
Composition
Construction Materials
Brick, Other
Window Features
Window Coverings
Security Features
Carbon Monoxide Detector(s), Security System, Smoke Detector(s)
Builder Source
Public Records
Financial Details
Previous Year Tax
7553.00
Year Tax
2021
Primary HOA Name
The Avenue HOA
Primary HOA Phone
303-482-2213 x26
Primary HOA Fees Included
Reserves, Exterior Maintenance w/out Roof, Insurance, Maintenance Grounds, Sewer, Snow Removal, Water
Primary HOA Fees
900.00
Primary HOA Fees Frequency
Monthly
Location
Schools
Elementary School
Steck
Middle School
Hill
High School
George Washington
Walk Score®
Contact me about this property
Susan Duncan
RE/MAX Professionals
6020 Greenwood Plaza Boulevard
Greenwood Village, CO 80111, USA
6020 Greenwood Plaza Boulevard
Greenwood Village, CO 80111, USA
- Invitation Code: duncanhomes
- susanduncanhomes@comcast.net
- https://SusanDuncanHomes.com
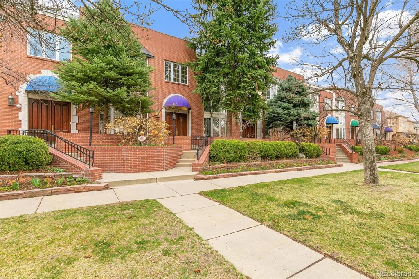
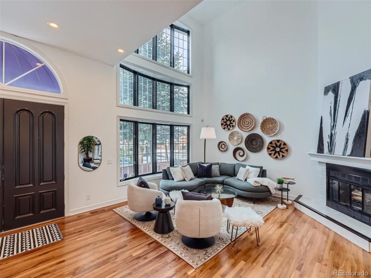
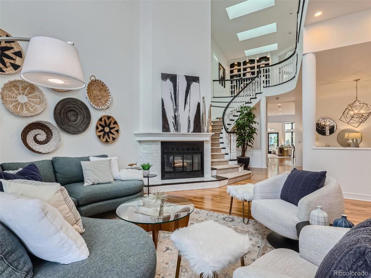
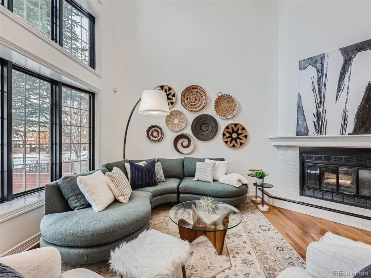
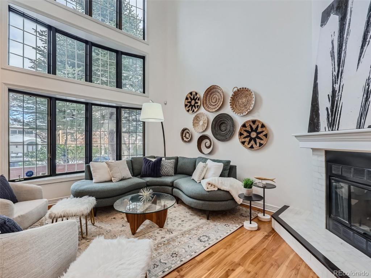
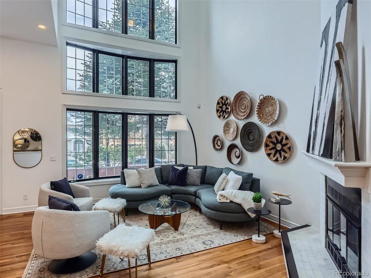


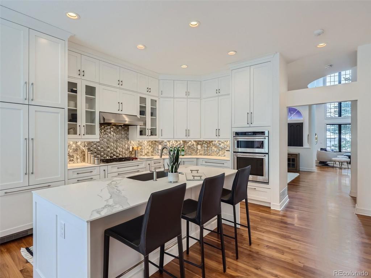
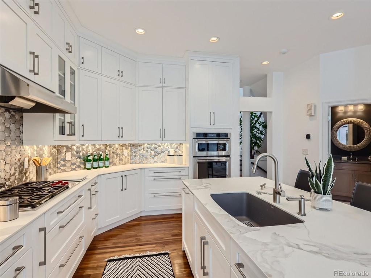
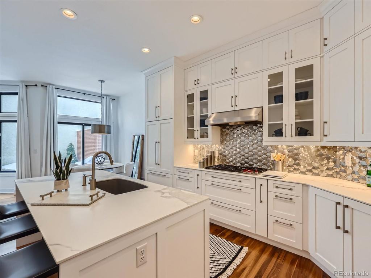
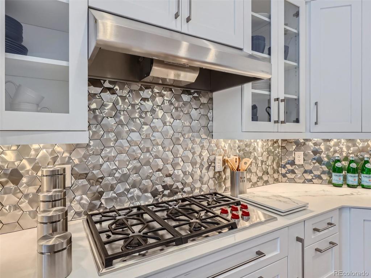
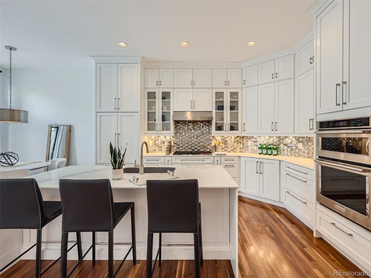
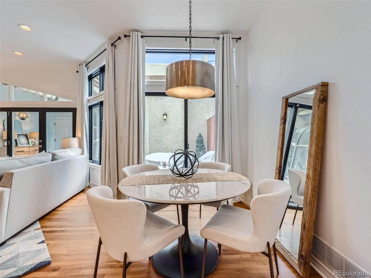
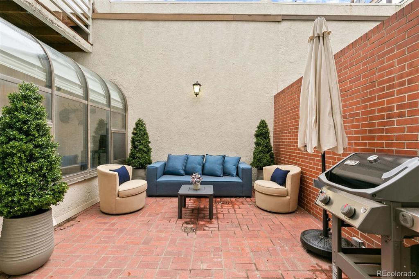
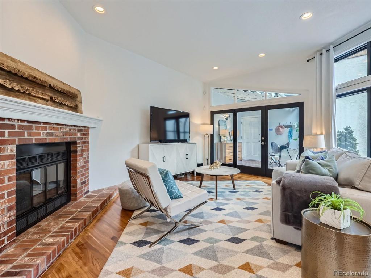
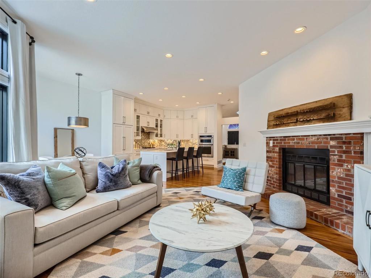
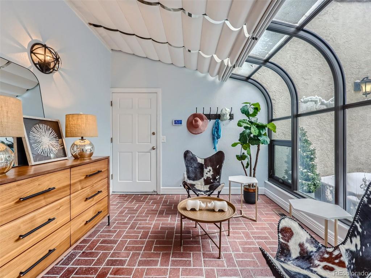
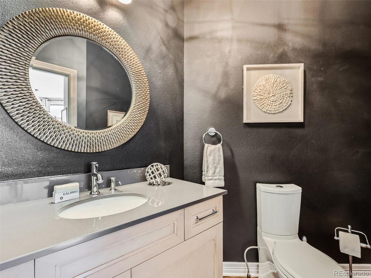




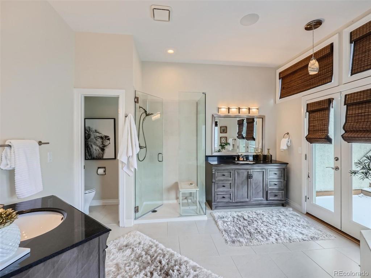


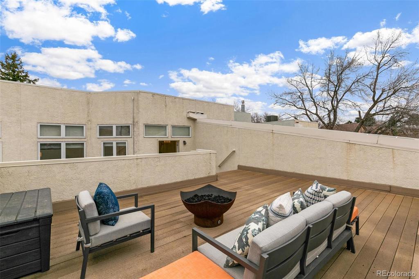
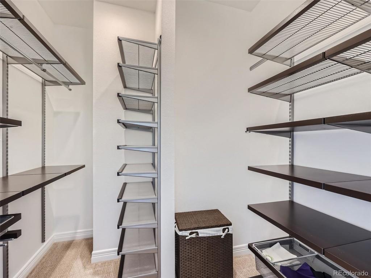
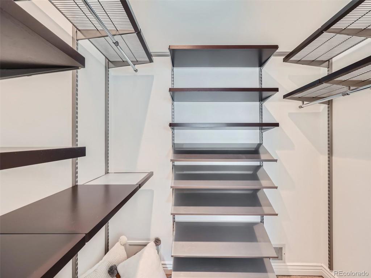
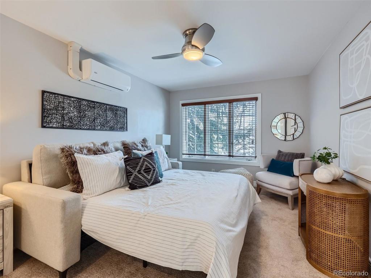
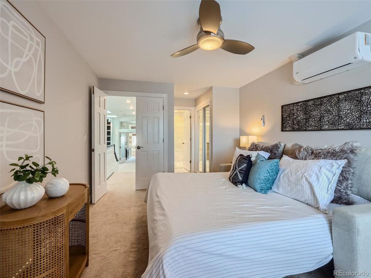
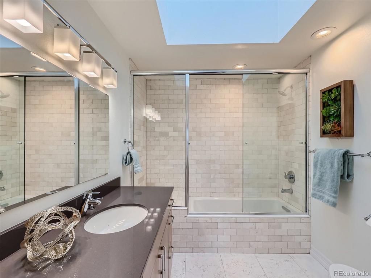
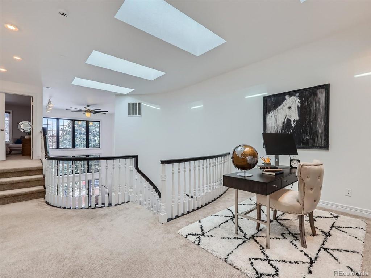
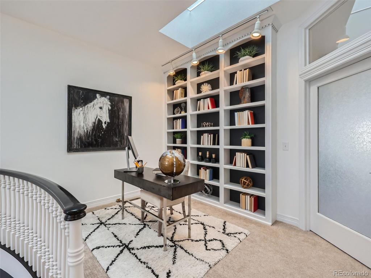
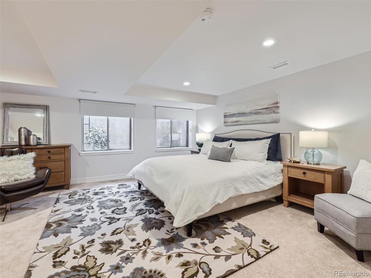
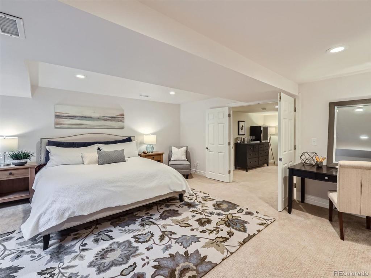
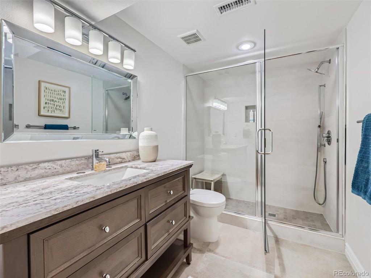

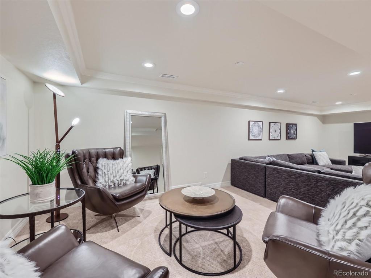
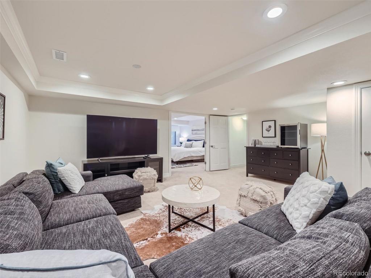
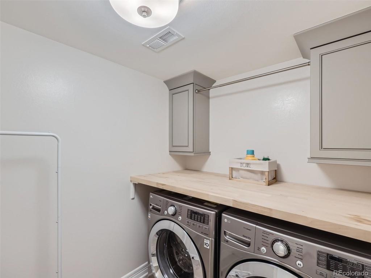


 Menu
Menu


