29 S Harrison Street
Denver, CO 80209 — Denver county
Price
$895,000
Sqft
2186.00 SqFt
Baths
4
Beds
3
Description
Ideal Cherry Creek location updated with great (and quiet) outdoor living/entertaining area / yard. The curb appeal is cute, and the entry into the open plan is full of light. A dining room, kitchen, pantry, powder room and living room on the main level with a gas fireplace and french doors out to the deck overlooking the yard/patio. The kitchen has new quartz counters and GE stainless steel appliances - plus gas range. The upstairs has 2 large bedrooms and 2 bathrooms (primary suite and primary bathroom and walk in closet) both with lovely views - the primary bedroom overlooks the patio/yard with views of the City and Mountains. The basement has a large bedroom and walk in closet, plus the laundry room, full bathroom, and family room. The Living Room and Family room have great built ins for entertaining equipment and decor/books. New carpet, newly finished hardwood floors, new quartz counters and fresh paint. The outdoor living is ideal with private patio and room for planters if you want to garden. Loads of light and easy living in Cherry Creek with 2 minutes to Cherry Creek Mall and restaurants and shopping. Walk the dog in a beautiful community.
Property Level and Sizes
SqFt Lot
2292.00
Lot Features
Built-in Features, Eat-in Kitchen, Five Piece Bath, High Ceilings, Jet Action Tub, Open Floorplan, Pantry, Primary Suite, Quartz Counters, Smoke Free, Vaulted Ceiling(s), Walk-In Closet(s)
Lot Size
0.05
Basement
Exterior Entry, Finished, Full, Walk-Out Access
Common Walls
2+ Common Walls
Interior Details
Interior Features
Built-in Features, Eat-in Kitchen, Five Piece Bath, High Ceilings, Jet Action Tub, Open Floorplan, Pantry, Primary Suite, Quartz Counters, Smoke Free, Vaulted Ceiling(s), Walk-In Closet(s)
Appliances
Bar Fridge, Convection Oven, Dishwasher, Disposal, Dryer, Microwave, Oven, Range, Refrigerator, Self Cleaning Oven, Washer
Laundry Features
In Unit
Electric
Central Air
Flooring
Carpet, Tile, Wood
Cooling
Central Air
Heating
Forced Air
Fireplaces Features
Living Room
Utilities
Cable Available, Electricity Connected, Internet Access (Wired), Natural Gas Connected
Exterior Details
Features
Balcony, Lighting, Private Yard
Lot View
City, Mountain(s)
Water
Public
Sewer
Public Sewer
Land Details
Road Frontage Type
Public
Road Responsibility
Public Maintained Road
Road Surface Type
Alley Paved, Paved
Garage & Parking
Parking Features
Exterior Access Door, Finished, Floor Coating, Lighted
Exterior Construction
Roof
Composition
Construction Materials
Wood Siding
Exterior Features
Balcony, Lighting, Private Yard
Window Features
Double Pane Windows, Skylight(s), Window Coverings, Window Treatments
Security Features
Carbon Monoxide Detector(s), Smoke Detector(s), Video Doorbell
Builder Source
Public Records
Financial Details
Previous Year Tax
3500.00
Year Tax
2022
Primary HOA Fees
0.00
Location
Schools
Elementary School
Steck
Middle School
Hill
High School
George Washington
Walk Score®
Contact me about this property
Susan Duncan
RE/MAX Professionals
6020 Greenwood Plaza Boulevard
Greenwood Village, CO 80111, USA
6020 Greenwood Plaza Boulevard
Greenwood Village, CO 80111, USA
- Invitation Code: duncanhomes
- susanduncanhomes@comcast.net
- https://SusanDuncanHomes.com
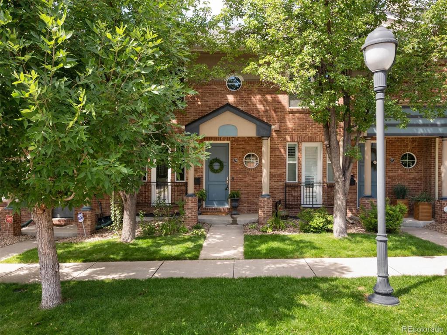
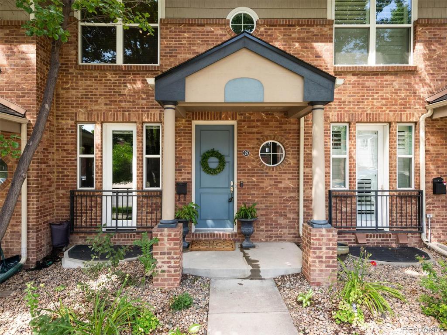
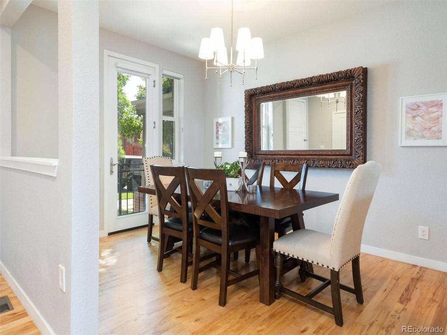
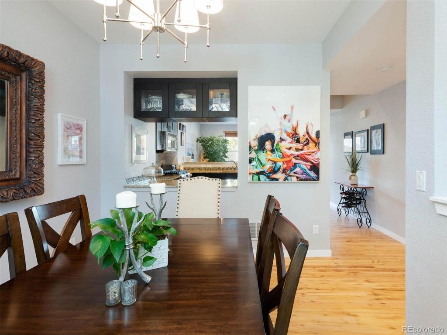
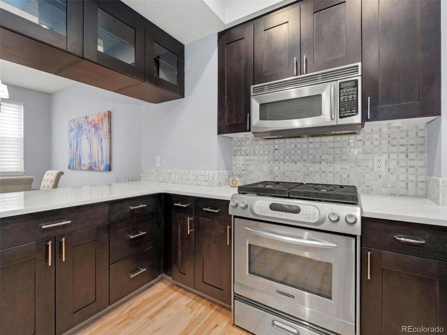
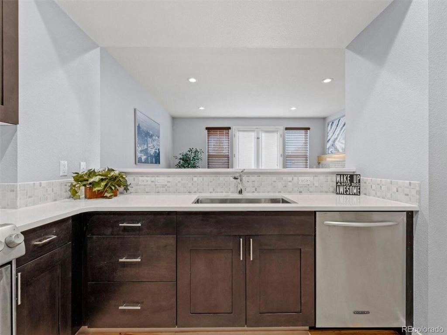
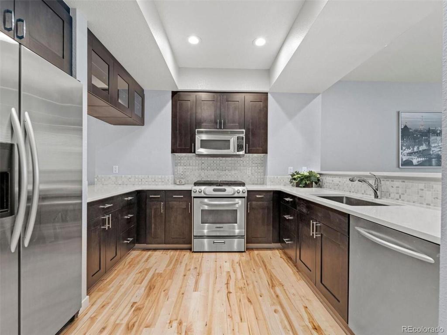
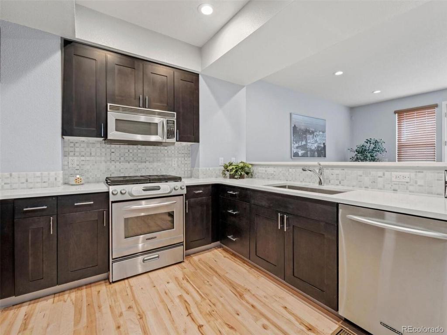
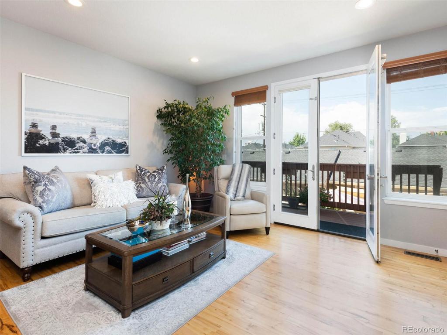
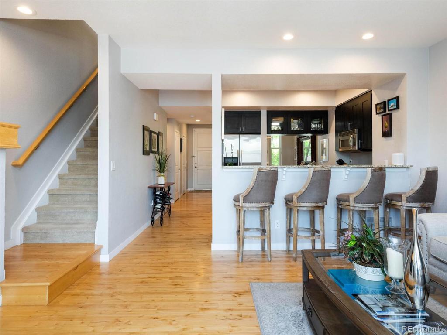
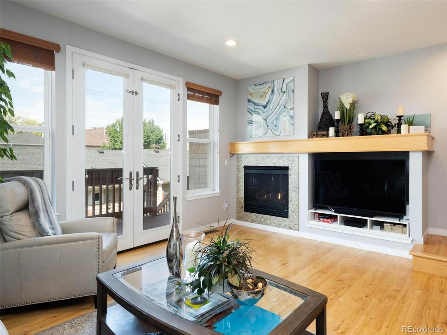
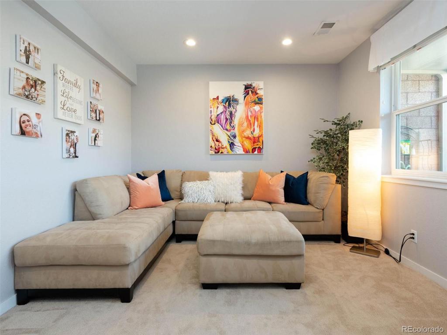
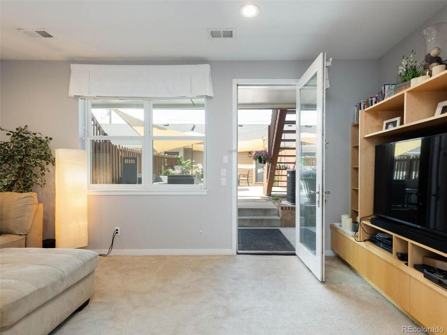
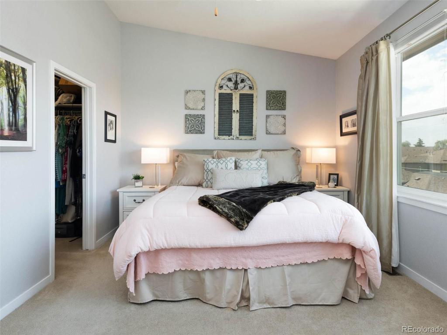
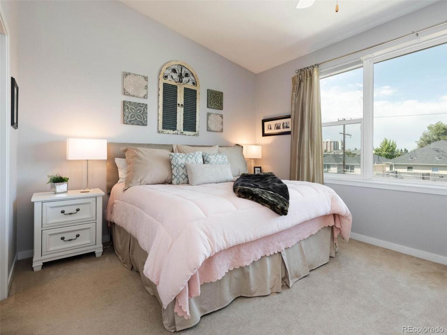
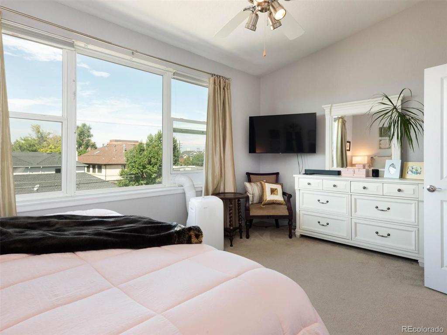
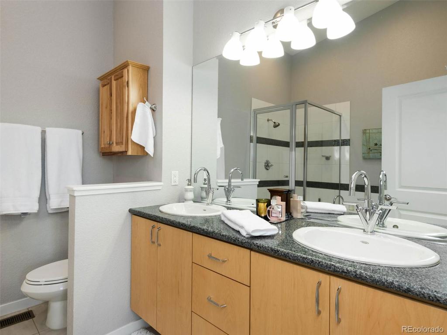
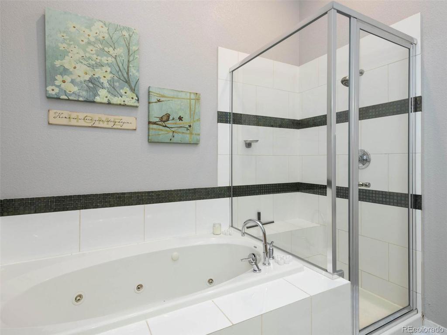
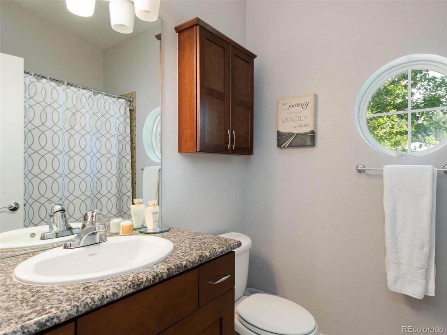
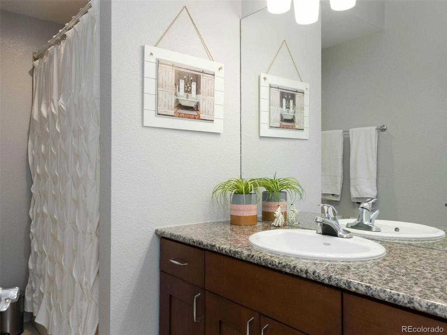
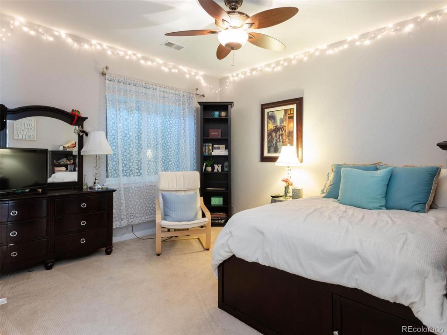
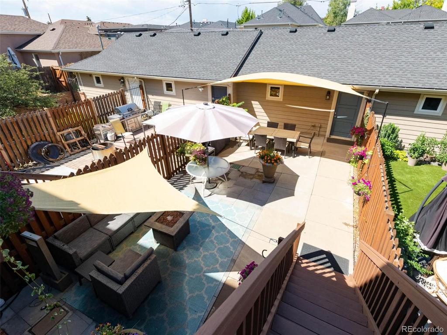
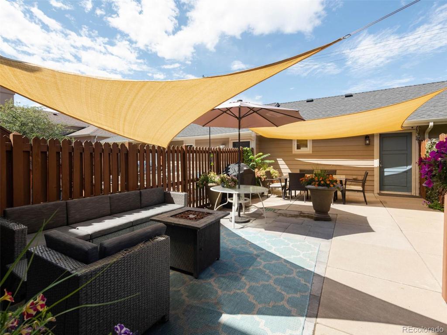
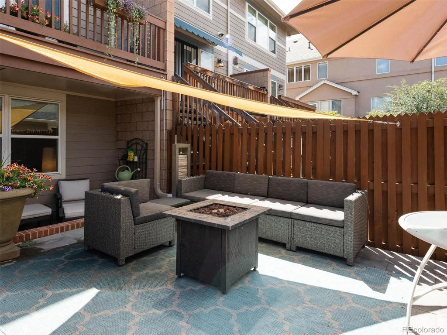
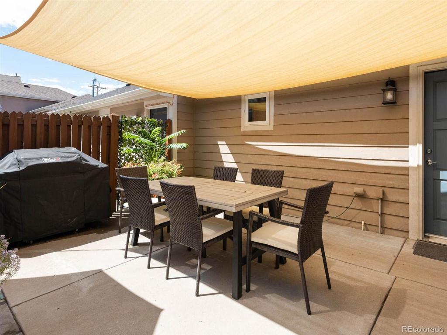


 Menu
Menu


