317 Garfield Street
Denver, CO 80206 — Denver county
Price
$2,600,000
Sqft
4127.00 SqFt
Baths
5
Beds
3
Description
Perfect for the picky buyers looking for the ultimate in contemporary living in the heart of Cherry Creek North. Elegant curb appeal and inviting entry. The attention to detail for design and finishes on this home are European inspired and saturated with natural light flowing to every room. The main floor has an open plan with kitchen island and seating with large dining area and direct access to a private and shaded patio. You will notice the high ceilings and all remote window treatments. The kitchen appliances are top of the line with custom details. Quartz counters and gas range complete the chef's kitchen, with a pantry. The elevator takes you to all levels and up the rooftop deck. The rooftop deck has terrific city and mountain views and powder room - easy for parties and sun bathing. The primary suite has an excellent closet and storage with a primary ensuite that has heated floors, soaker tub and walk-in shower. The second bedroom has an ensuite as well. The full basement has a walk-out to a private patio and includes a bedroom and bathroom with a murphy bed for those unexpected visitors. Garage has ability for extra storage. Other extras include an additional bedroom suite that has a private deck. Five outdoor living areas is perfect for those who love gardening or sun bathing. It's truly a thoughtful home with details that you will appreciate, schedule a showing today! PLEASE NOTE THAT THERE IS NO PARKING PERMIT REQUIRED ON GARFIELD.
Property Level and Sizes
SqFt Lot
3125.00
Lot Features
Eat-in Kitchen, Elevator, Five Piece Bath, High Ceilings, Kitchen Island, Open Floorplan, Primary Suite, Quartz Counters, Smart Window Coverings, Walk-In Closet(s)
Lot Size
0.07
Basement
Full, Walk-Out Access
Common Walls
End Unit
Interior Details
Interior Features
Eat-in Kitchen, Elevator, Five Piece Bath, High Ceilings, Kitchen Island, Open Floorplan, Primary Suite, Quartz Counters, Smart Window Coverings, Walk-In Closet(s)
Appliances
Dishwasher, Disposal, Dryer, Freezer, Microwave, Refrigerator, Washer
Laundry Features
In Unit
Electric
Central Air
Flooring
Carpet, Tile, Wood
Cooling
Central Air
Heating
Forced Air, Radiant Floor
Fireplaces Features
Living Room
Utilities
Internet Access (Wired)
Exterior Details
Features
Balcony, Elevator, Garden, Lighting, Private Yard
Lot View
City, Mountain(s)
Water
Public
Sewer
Public Sewer
Land Details
Road Frontage Type
Public
Road Responsibility
Public Maintained Road
Road Surface Type
Paved
Garage & Parking
Parking Features
Concrete
Exterior Construction
Roof
Membrane
Construction Materials
Stucco
Exterior Features
Balcony, Elevator, Garden, Lighting, Private Yard
Window Features
Double Pane Windows, Window Coverings
Security Features
Carbon Monoxide Detector(s), Security System, Smoke Detector(s), Video Doorbell
Builder Source
Public Records
Financial Details
Previous Year Tax
11005.00
Year Tax
2022
Primary HOA Fees
0.00
Location
Schools
Elementary School
Steck
Middle School
Hill
High School
George Washington
Walk Score®
Contact me about this property
Susan Duncan
RE/MAX Professionals
6020 Greenwood Plaza Boulevard
Greenwood Village, CO 80111, USA
6020 Greenwood Plaza Boulevard
Greenwood Village, CO 80111, USA
- Invitation Code: duncanhomes
- susanduncanhomes@comcast.net
- https://SusanDuncanHomes.com
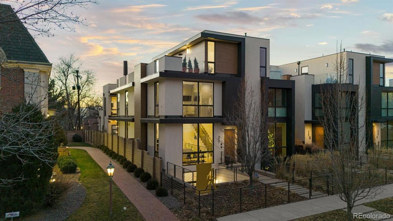
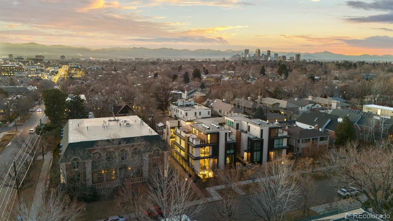
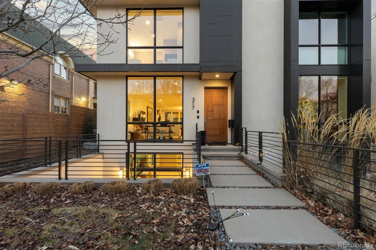
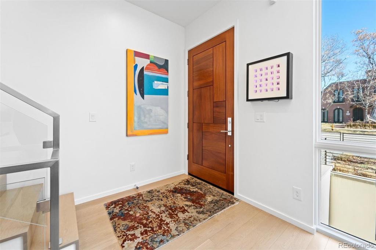
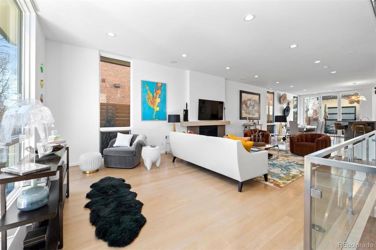
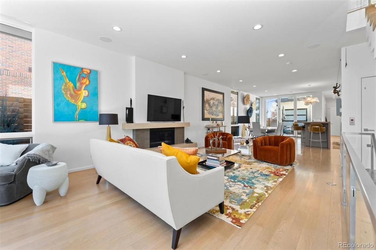
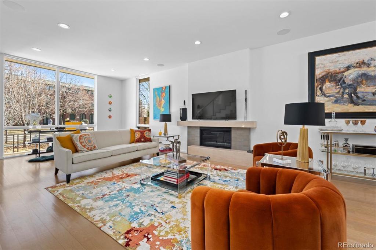
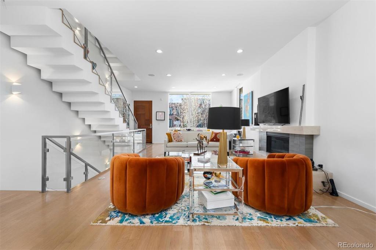
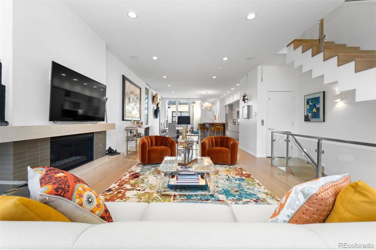
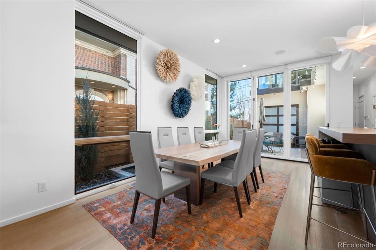
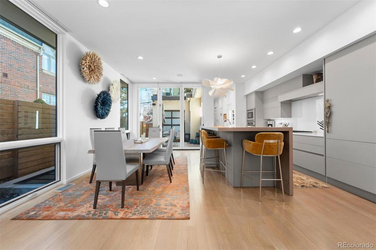
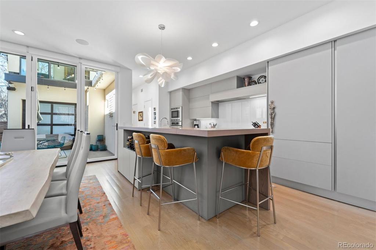
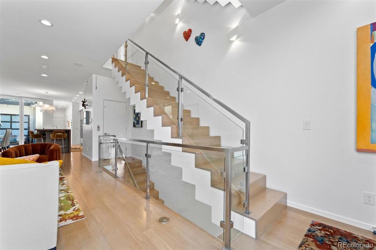
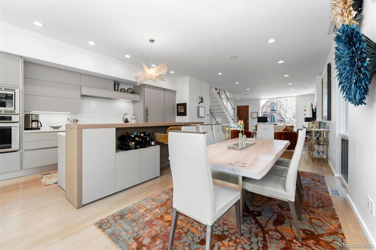
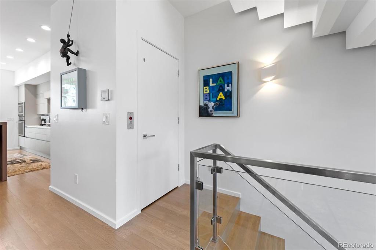
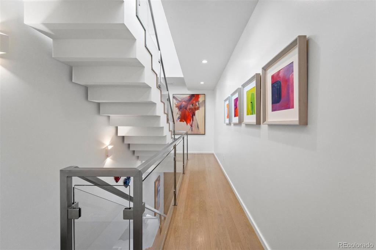
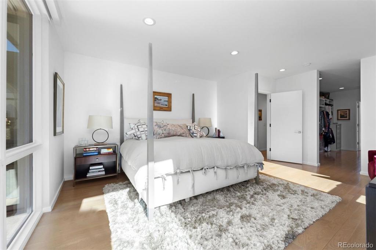
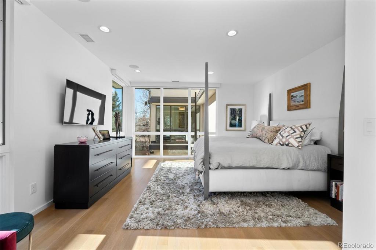
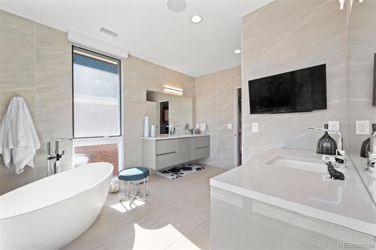
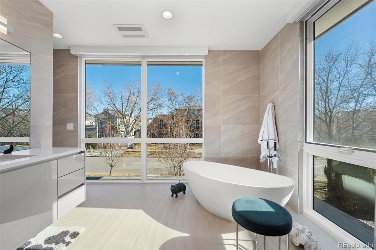
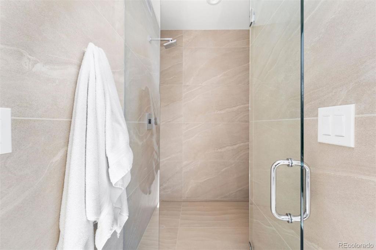
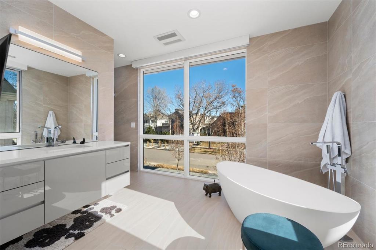
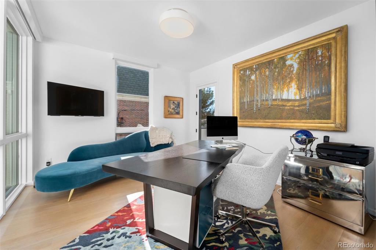
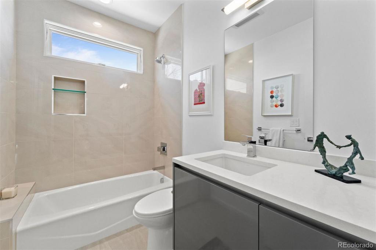
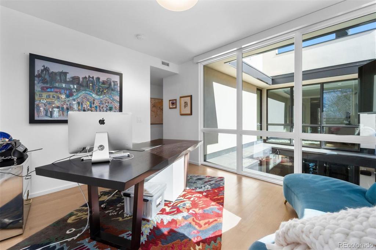
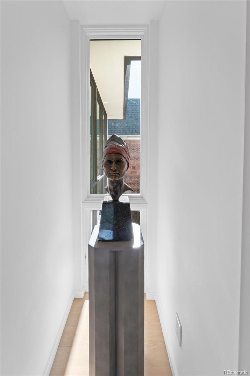
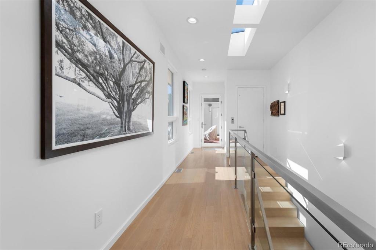
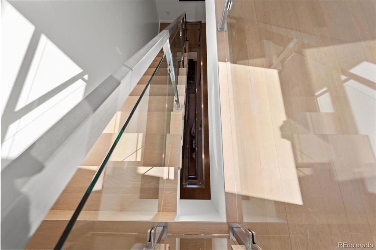
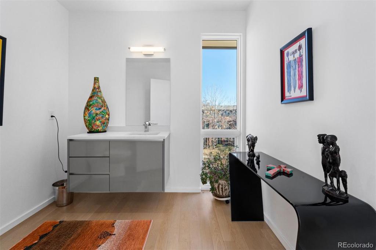
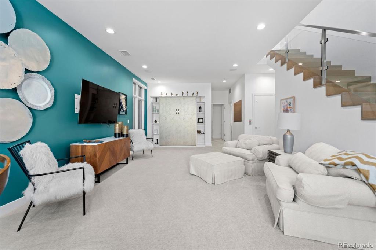
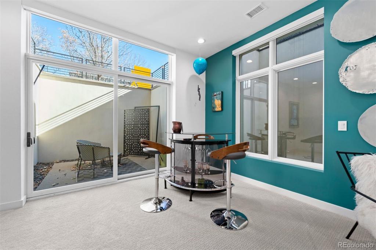
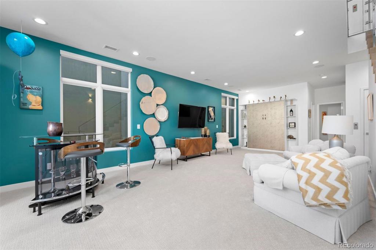
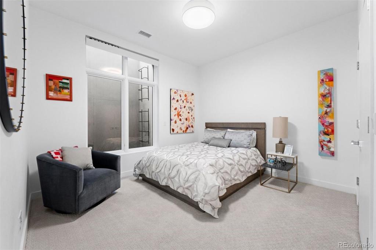
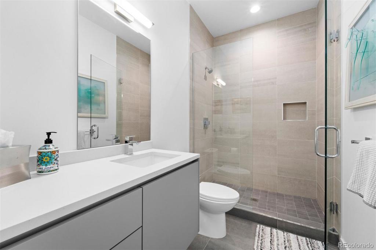
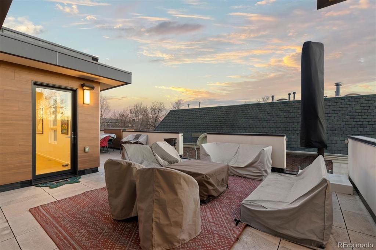
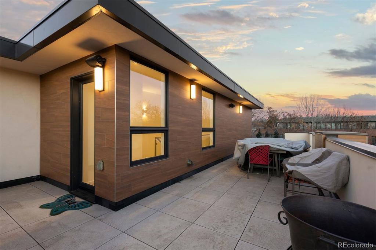
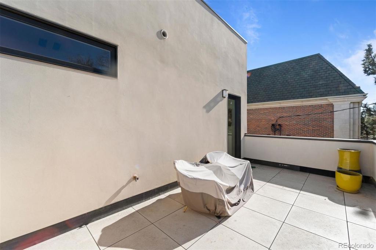
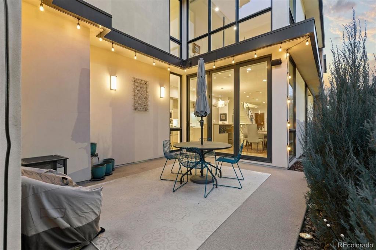


 Menu
Menu


