330 Saint Paul Street
Denver, CO 80206 — Denver county
Price
$1,765,000
Sqft
3749.00 SqFt
Baths
4
Beds
3
Description
Your urban retreat is walking distance from everything Cherry Creek has to offer including world class dining and shopping. This 3 bed 3.5 bath townhome boasts a well-appointed kitchen with granite, custom cherry cabinetry, stainless steel appliances and sunny exposure. Entertain in the adjacent living and dining room with its elegant fireplace. Main floor den with fireplace is beautifully located at the front of the home. Upstairs the bright ambiance continues in the large primary bedroom with fireplace and 5 piece bath with travertine floors and quartz countertops. Cherry cabinets grace the large walk in closet equipped with a secondary washer/dryer. Also on the upper level is a cozy loft / office and another large bedroom with en-suite bathroom. Find a large entertainment space on the lower level including an 80 inch flat panel with a surround sound system and a wet bar with granite counters. Nearby is a work out room or additional bedroom, another full bath, and a large laundry room with quartz counters and custom cabinets. For your convenience this home, with nearly 3700 sq ft of living space, has an oversized 2 car garage, and utilizes dual zone heating and air conditioning. Two sunny courtyard areas with fountains and gardens complete the allure of this exceptional residence.
Property Level and Sizes
SqFt Lot
3125.00
Lot Features
Ceiling Fan(s), Entrance Foyer, Five Piece Bath, Granite Counters, High Ceilings, High Speed Internet, Kitchen Island, Primary Suite, Quartz Counters, Smart Thermostat, Smoke Free, Sound System, Walk-In Closet(s), Wet Bar
Lot Size
0.07
Basement
Full
Common Walls
1 Common Wall
Interior Details
Interior Features
Ceiling Fan(s), Entrance Foyer, Five Piece Bath, Granite Counters, High Ceilings, High Speed Internet, Kitchen Island, Primary Suite, Quartz Counters, Smart Thermostat, Smoke Free, Sound System, Walk-In Closet(s), Wet Bar
Appliances
Bar Fridge, Convection Oven, Cooktop, Dishwasher, Disposal, Double Oven, Dryer, Electric Water Heater, Microwave, Refrigerator, Self Cleaning Oven, Washer, Wine Cooler
Electric
Central Air
Flooring
Carpet, Vinyl, Wood
Cooling
Central Air
Heating
Forced Air
Fireplaces Features
Bedroom, Living Room, Other
Utilities
Cable Available, Electricity Connected, Natural Gas Connected
Exterior Details
Features
Lighting, Water Feature
Lot View
City
Water
Public
Sewer
Public Sewer
Land Details
Road Frontage Type
Public
Road Responsibility
Public Maintained Road
Road Surface Type
Paved
Garage & Parking
Parking Features
Concrete, Insulated Garage, Smart Garage Door
Exterior Construction
Roof
Composition
Construction Materials
Stone, Stucco
Exterior Features
Lighting, Water Feature
Window Features
Double Pane Windows, Window Coverings
Security Features
Carbon Monoxide Detector(s), Smart Cameras, Smoke Detector(s), Video Doorbell
Builder Source
Public Records
Financial Details
Previous Year Tax
5863.00
Year Tax
2022
Primary HOA Fees
0.00
Location
Schools
Elementary School
Bromwell
Middle School
Morey
High School
East
Walk Score®
Contact me about this property
Susan Duncan
RE/MAX Professionals
6020 Greenwood Plaza Boulevard
Greenwood Village, CO 80111, USA
6020 Greenwood Plaza Boulevard
Greenwood Village, CO 80111, USA
- Invitation Code: duncanhomes
- susanduncanhomes@comcast.net
- https://SusanDuncanHomes.com
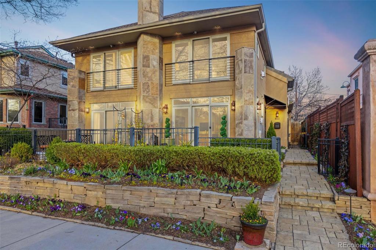
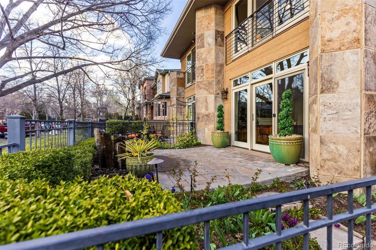
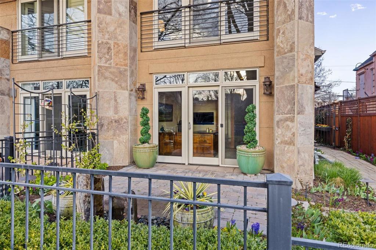
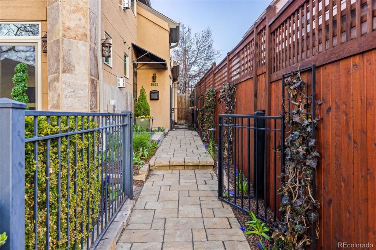
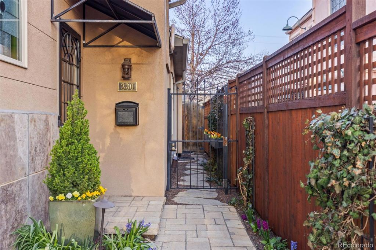
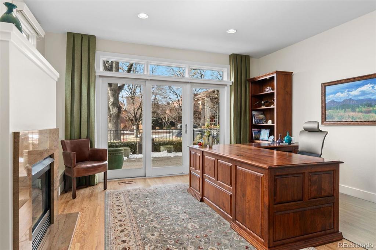
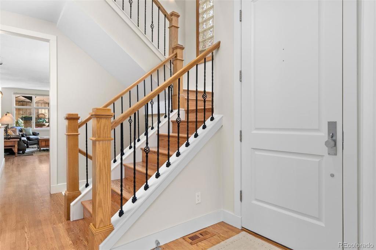
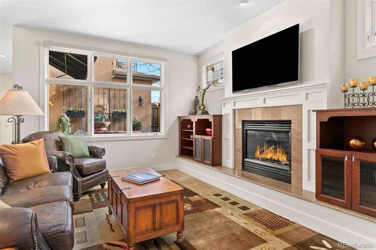
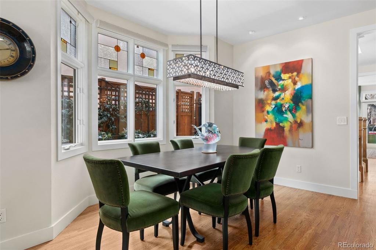
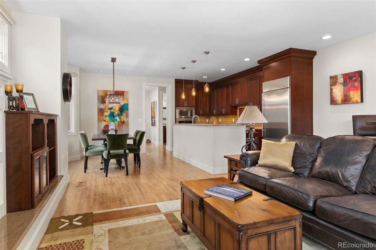
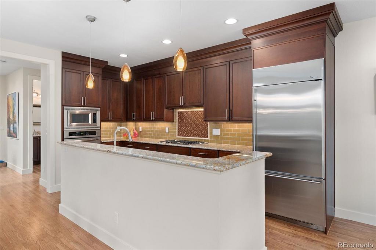
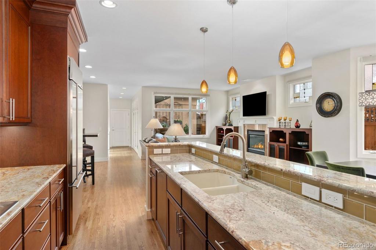
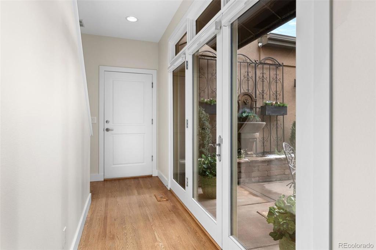
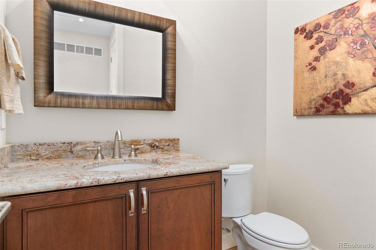
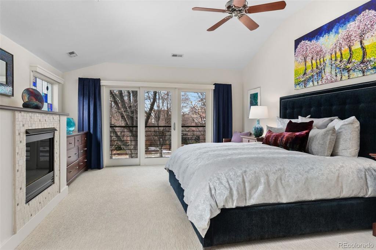
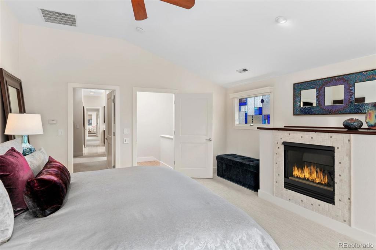
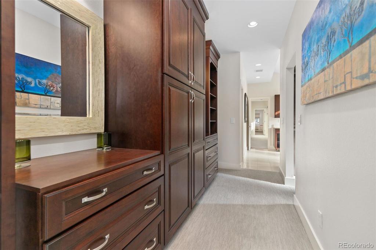
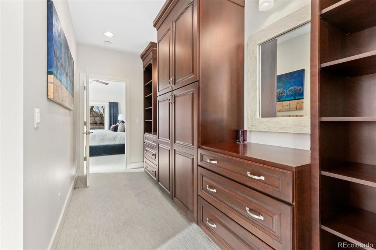
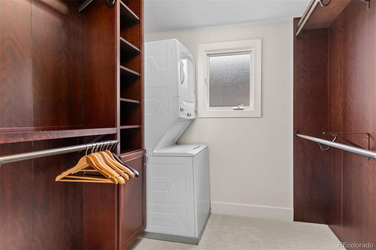
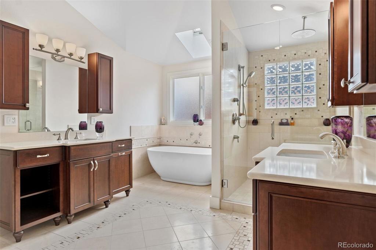
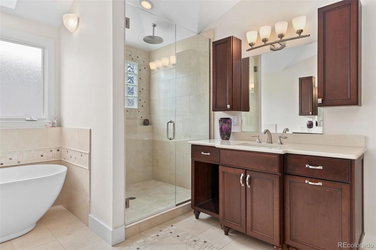
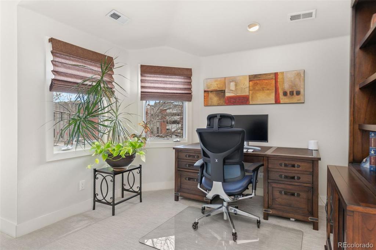
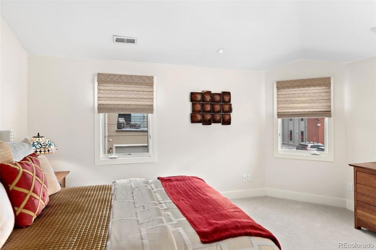
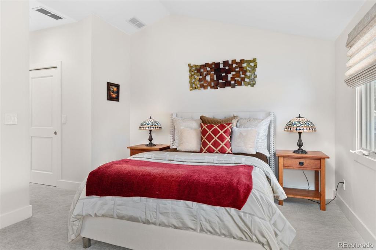
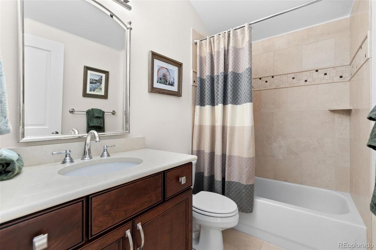
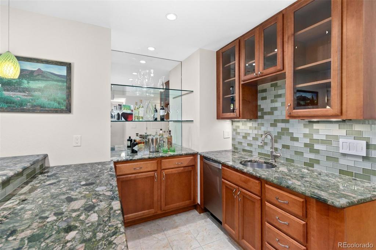
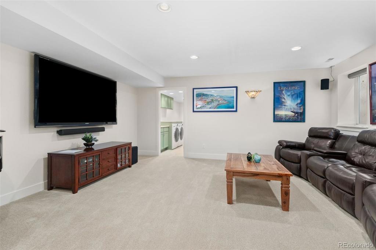
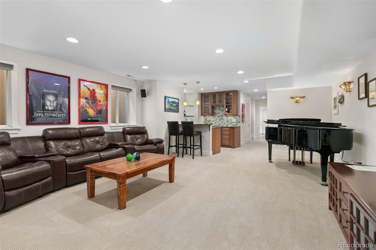
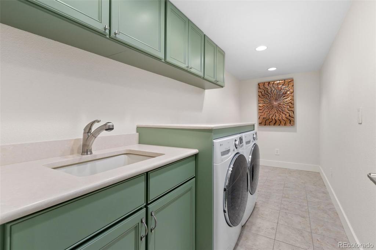
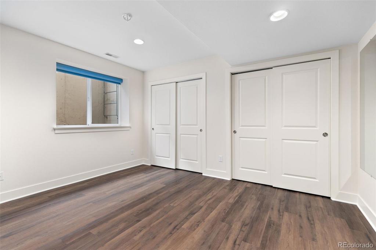
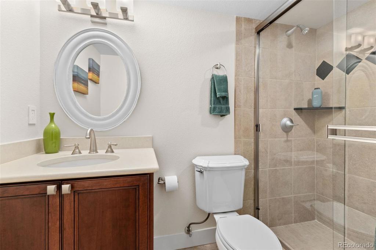
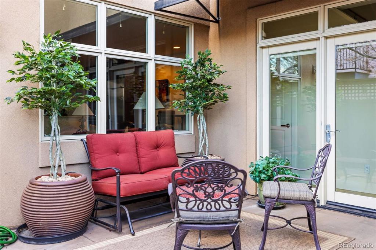
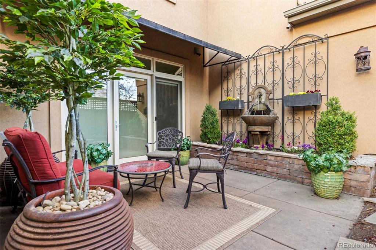
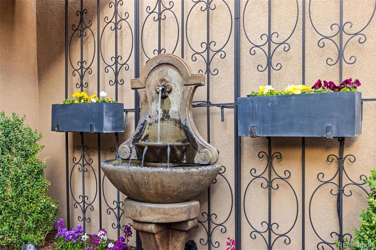
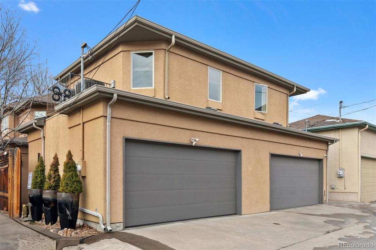


 Menu
Menu


