335 Clayton Street
Denver, CO 80206 — Denver county
Price
$4,200,000
Sqft
5774.00 SqFt
Baths
5
Beds
4
Description
Welcome home to one of the true jewels of Cherry Creek North! This extraordinary townhome was completely remodeled (rebuilt down to the studs) in 2015 and includes 4 bedrooms. It is the only residence in Cherry Creek North with a completely enclosed interior courtyard with sliding glass doors on 3 walls, a contemporary expansive fireplace, two serene water features, and heated floors for winter snow melt. It provides an indoor/outdoor living area, perfect for relaxing and entertaining. There are two additional fireplaces on the main level, one in the living room, and the other in the family room. Adjacent to the inviting courtyard is a beautiful dining area with a custom chandelier and mirrored wall that reflects all the exceptional finish details of this one-of-a-kind residential home. The designer kitchen features lighted Cristallo quartzite countertops a Sub Zero wine cooler, refrigerator drawers, two refrigerator/freezers, Wolf cooktop, and double ovens. In addition to the upstairs laundry room, there is a washer/dryer room with storage cabinetry adjacent to the kitchen and one of the main floor half baths. Upstairs, the large primary suite with a fully remodeled bath features a large soaking tub, steam shower and customized closet and dressing area. The large west facing balcony off the primary suite enjoys wonderful light, sunshine, and mountain views. Also in the upper level, you will find a customized study/office space with natural light. This level is complete with two spacious guest suites with jack and jill bathoom, all of which overlooks the luscious green tree top views of Clayton St. The expansive lower level of the home has a gracious second guest suite and beautiful bathroom. The game/media includes a full wet bar including a dishwasher and refrigerator drawers. Also included are upgraded designer Lutron lighting and an all house audio system. The beautiful art niches framing the grand stairway and attention to detail are truly exceptional.
Property Level and Sizes
SqFt Lot
0.00
Lot Features
Audio/Video Controls, Built-in Features, Eat-in Kitchen, Entrance Foyer, Five Piece Bath, High Ceilings, Kitchen Island, Marble Counters, Open Floorplan, Primary Suite, Quartz Counters, Smart Lights, Utility Sink, Vaulted Ceiling(s), Walk-In Closet(s), Wet Bar
Basement
Partial
Common Walls
2+ Common Walls
Interior Details
Interior Features
Audio/Video Controls, Built-in Features, Eat-in Kitchen, Entrance Foyer, Five Piece Bath, High Ceilings, Kitchen Island, Marble Counters, Open Floorplan, Primary Suite, Quartz Counters, Smart Lights, Utility Sink, Vaulted Ceiling(s), Walk-In Closet(s), Wet Bar
Appliances
Bar Fridge, Cooktop, Dishwasher, Disposal, Double Oven, Dryer, Freezer, Microwave, Oven, Range Hood, Refrigerator, Washer, Wine Cooler
Electric
Central Air
Flooring
Carpet, Tile, Wood
Cooling
Central Air
Heating
Forced Air, Natural Gas
Fireplaces Features
Family Room, Gas, Living Room, Outside
Utilities
Cable Available, Electricity Available, Electricity Connected, Natural Gas Available, Natural Gas Connected
Exterior Details
Features
Gas Grill, Lighting, Water Feature
Water
Public
Sewer
Public Sewer
Land Details
Road Frontage Type
Public
Road Responsibility
Public Maintained Road
Road Surface Type
Paved
Garage & Parking
Exterior Construction
Roof
Concrete, Membrane
Construction Materials
Stucco
Exterior Features
Gas Grill, Lighting, Water Feature
Window Features
Skylight(s), Window Coverings, Window Treatments
Builder Source
Public Records
Financial Details
Previous Year Tax
15923.00
Year Tax
2023
Primary HOA Name
Clayton Court Townhomes
Primary HOA Phone
303-518-8577
Primary HOA Fees Included
Insurance, Maintenance Grounds, Maintenance Structure, Snow Removal
Primary HOA Fees
850.00
Primary HOA Fees Frequency
Monthly
Location
Schools
Elementary School
Bromwell
Middle School
Morey
High School
East
Walk Score®
Contact me about this property
Susan Duncan
RE/MAX Professionals
6020 Greenwood Plaza Boulevard
Greenwood Village, CO 80111, USA
6020 Greenwood Plaza Boulevard
Greenwood Village, CO 80111, USA
- Invitation Code: duncanhomes
- susanduncanhomes@comcast.net
- https://SusanDuncanHomes.com
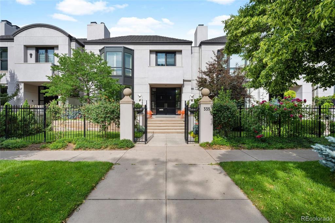
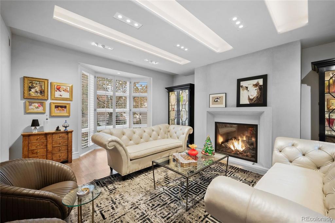
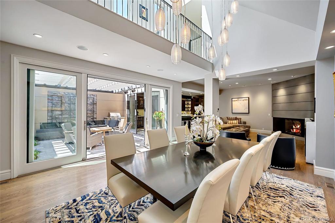
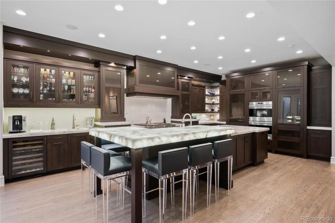
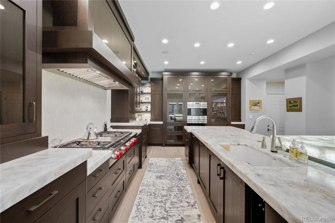
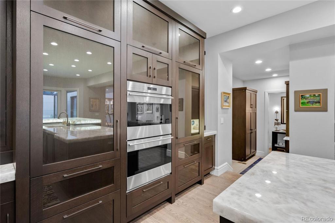
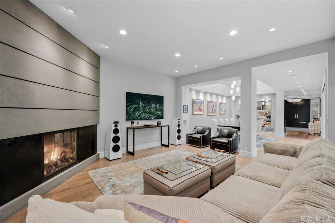
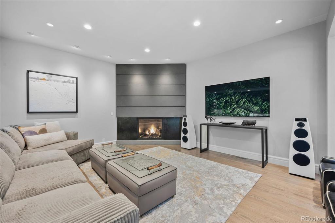
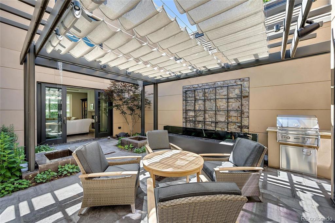
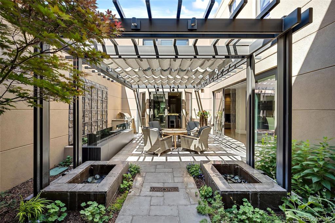
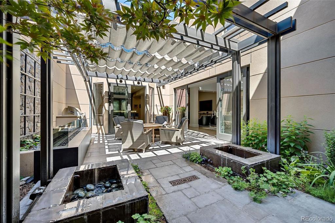
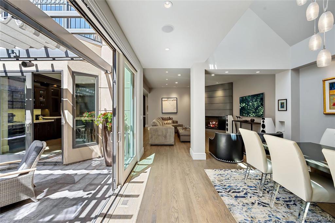
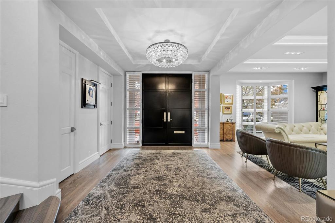
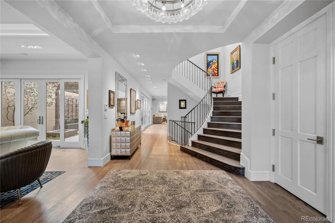
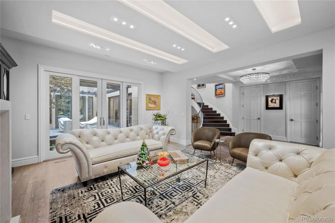
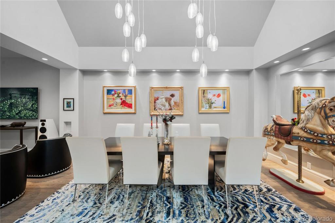
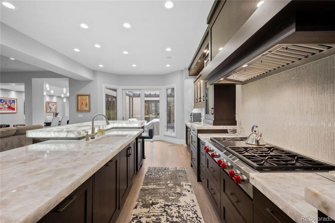
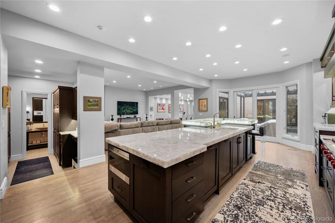
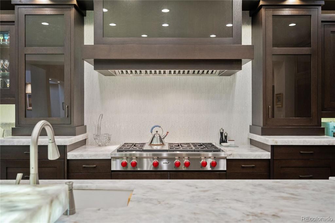
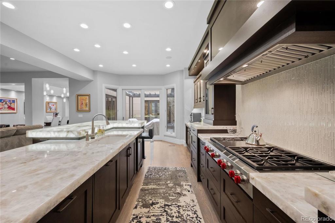
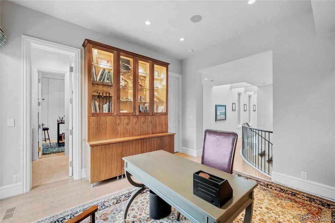
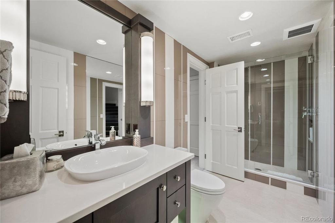
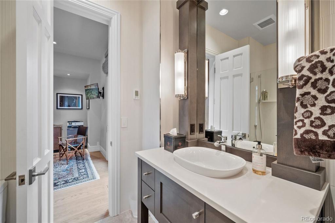
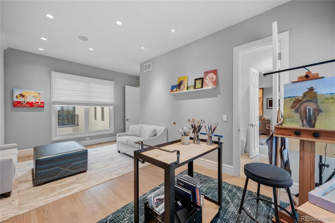
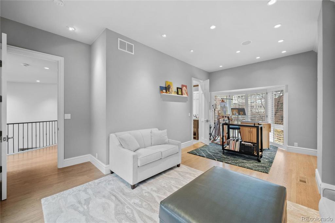
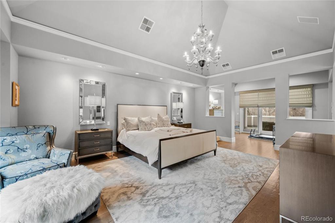
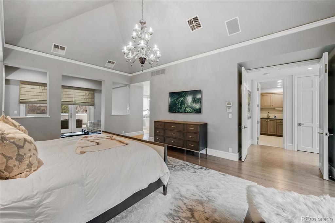
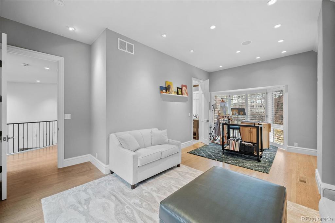
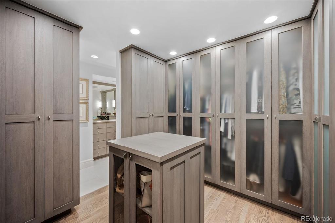
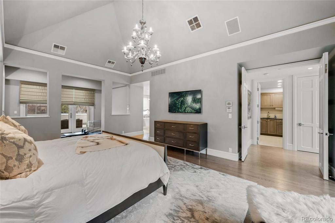
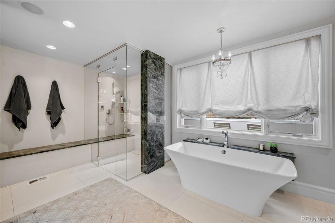
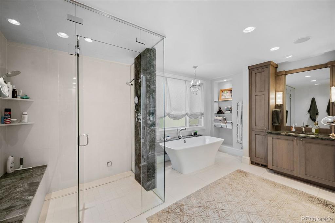
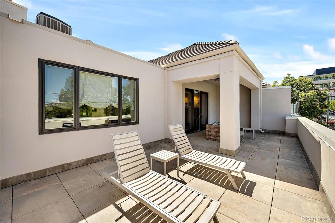
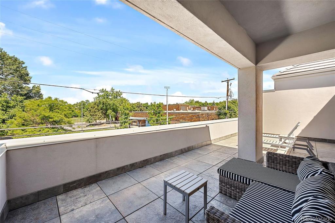
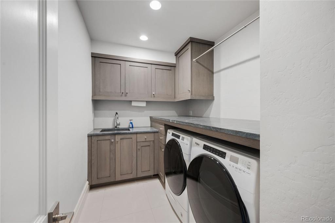
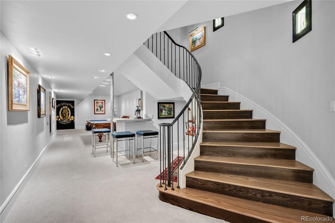
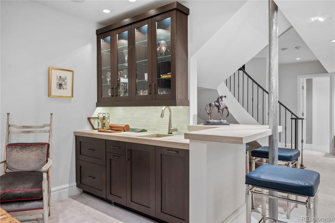
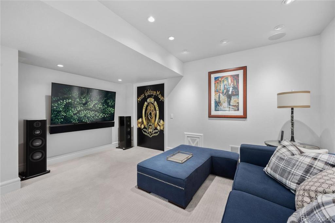
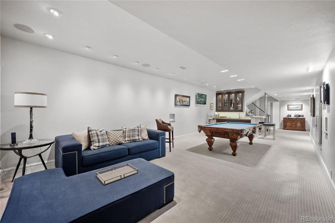
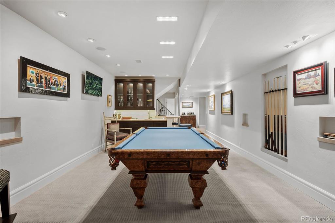
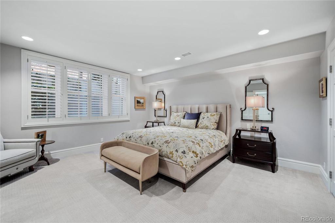
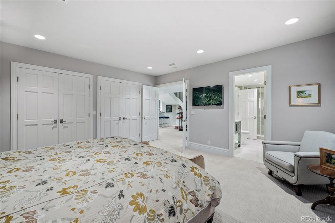
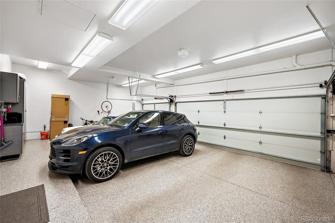
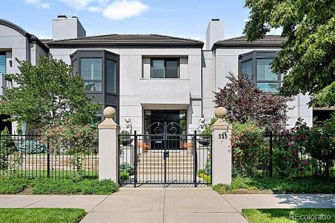
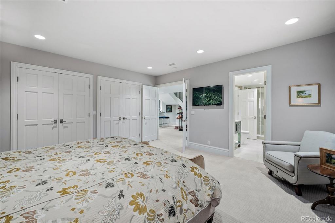
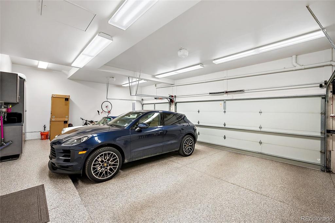
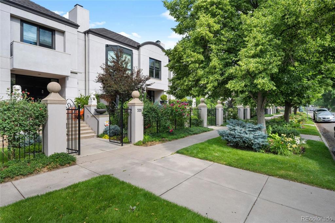
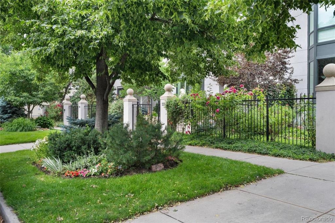
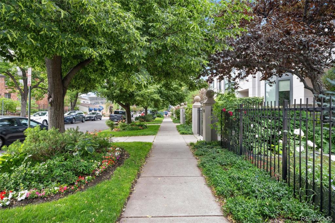
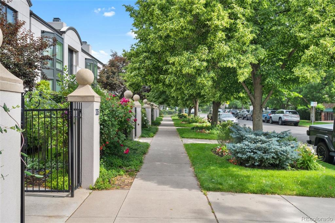


 Menu
Menu
 Schedule a Showing
Schedule a Showing

