34 Jackson Street
Denver, CO 80206 — Denver county
Price
$1,796,000
Sqft
4093.00 SqFt
Baths
4
Beds
3
Description
Welcome to Leisure Luxury Living in the heart of Cherry Creek. Just a half block south of 1st Ave, immerse yourself in the epitome of modern elegance with this beautifully crafted home, completed in 2015. Indulge in the luxurious open concept living, featuring top-of-the-line stainless steel appliances, exquisite hardwood floors, and an exceptional master suite. The second bedroom boasts an ensuite bathroom for added convenience. The finished walk-out basement provides even more space to relax and unwind. Experience the perfect blend of contemporary design and functionality with stylish fireplaces, premium Delta plumbing. Within walking distance, you'll discover a diverse selection of international and locally sourced cuisine, art galleries, trendy boutiques, cozy coffee shops, and the convenience of a nearby Whole Foods market. For nature enthusiasts, the renowned Cherry Creek Trail is easily accessible and an easy commute downtown via Speer Boulevard. Listing Broker and Seller make no representation or warranties as to the accuracy of any information provided in the MLS listing including, but not limited to: square footage, bedrooms, bathrooms, lot size, HOA information, parking, taxes or any other data that is provided for informational purposes only. Buyer to verify all information.
Property Level and Sizes
SqFt Lot
3123.00
Lot Features
Built-in Features, Ceiling Fan(s), Eat-in Kitchen, Five Piece Bath, High Ceilings, High Speed Internet, Kitchen Island, Open Floorplan, Primary Suite, Quartz Counters, Radon Mitigation System, Smart Thermostat, Smoke Free, Vaulted Ceiling(s), Walk-In Closet(s)
Lot Size
0.07
Foundation Details
Slab
Basement
Finished,Full,Walk-Out Access
Base Ceiling Height
9
Common Walls
End Unit,No One Above,No One Below,1 Common Wall
Interior Details
Interior Features
Built-in Features, Ceiling Fan(s), Eat-in Kitchen, Five Piece Bath, High Ceilings, High Speed Internet, Kitchen Island, Open Floorplan, Primary Suite, Quartz Counters, Radon Mitigation System, Smart Thermostat, Smoke Free, Vaulted Ceiling(s), Walk-In Closet(s)
Appliances
Bar Fridge, Convection Oven, Dishwasher, Disposal, Dryer, Gas Water Heater, Microwave, Oven, Range, Range Hood, Refrigerator, Self Cleaning Oven, Sump Pump, Warming Drawer, Washer, Water Softener
Laundry Features
In Unit
Electric
Central Air
Flooring
Carpet, Tile, Wood
Cooling
Central Air
Heating
Forced Air
Fireplaces Features
Family Room, Primary Bedroom
Utilities
Cable Available, Electricity Connected, Internet Access (Wired), Natural Gas Connected, Phone Available
Exterior Details
Features
Balcony, Dog Run, Gas Grill, Gas Valve, Lighting
Patio Porch Features
Patio
Water
Public
Sewer
Public Sewer
Land Details
PPA
25657142.86
Road Frontage Type
Public Road
Road Responsibility
Public Maintained Road
Road Surface Type
Paved
Garage & Parking
Parking Spaces
1
Parking Features
Concrete, Dry Walled, Finished, Insulated
Exterior Construction
Roof
Composition
Construction Materials
Brick, Stucco
Architectural Style
Urban Contemporary
Exterior Features
Balcony, Dog Run, Gas Grill, Gas Valve, Lighting
Window Features
Double Pane Windows
Security Features
Carbon Monoxide Detector(s),Security System,Smoke Detector(s),Video Doorbell,Water Leak/Flood Alarm
Builder Source
Public Records
Financial Details
PSF Total
$438.80
PSF Finished
$446.32
PSF Above Grade
$662.73
Previous Year Tax
6248.00
Year Tax
2022
Primary HOA Fees
0.00
Location
Schools
Elementary School
Steck
Middle School
Hill
High School
George Washington
Walk Score®
Contact me about this property
Susan Duncan
RE/MAX Professionals
6020 Greenwood Plaza Boulevard
Greenwood Village, CO 80111, USA
6020 Greenwood Plaza Boulevard
Greenwood Village, CO 80111, USA
- Invitation Code: duncanhomes
- susanduncanhomes@comcast.net
- https://SusanDuncanHomes.com
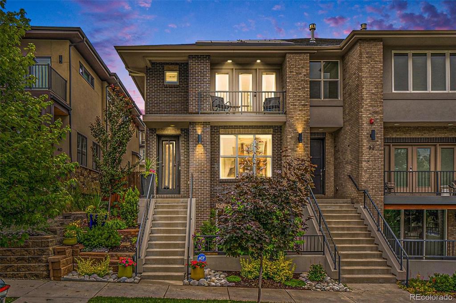
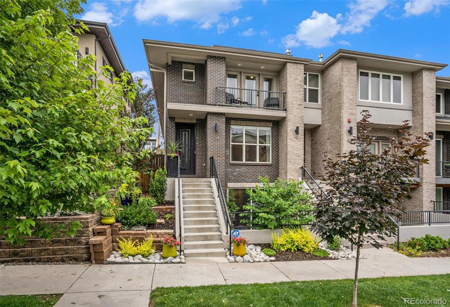
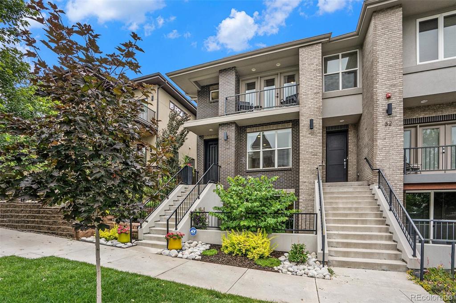
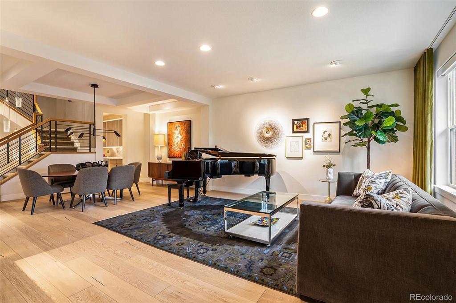
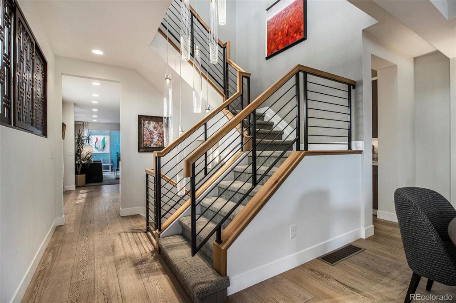
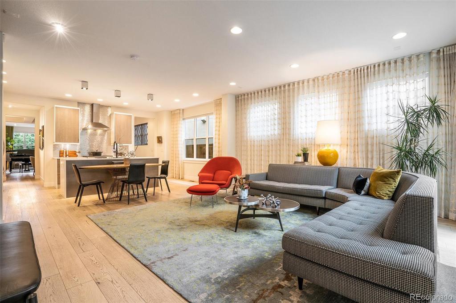
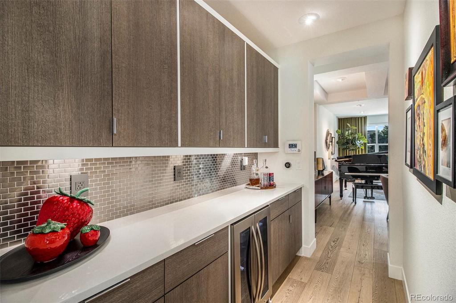
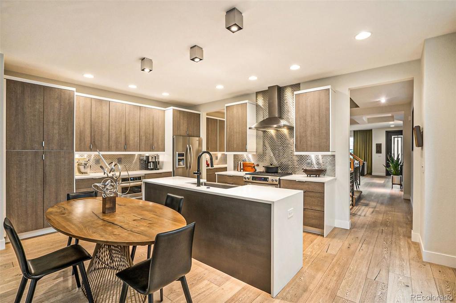
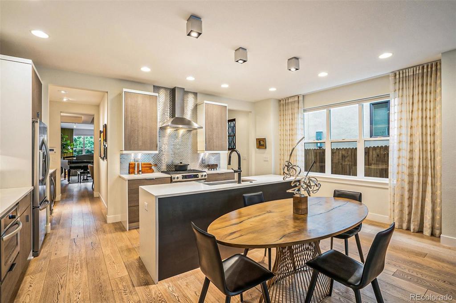
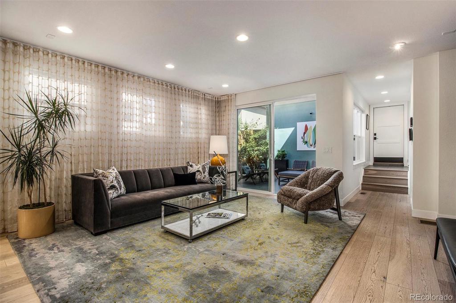
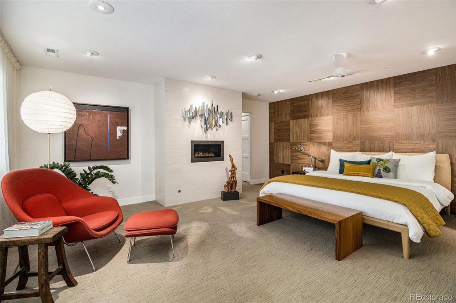
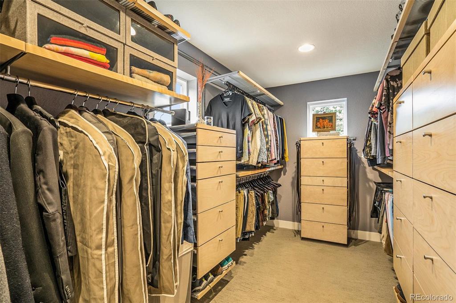
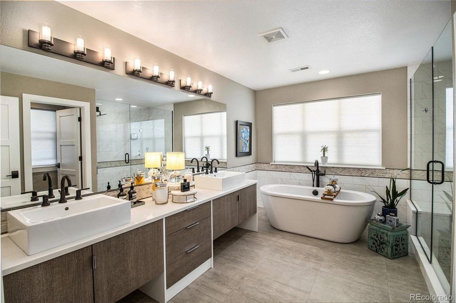
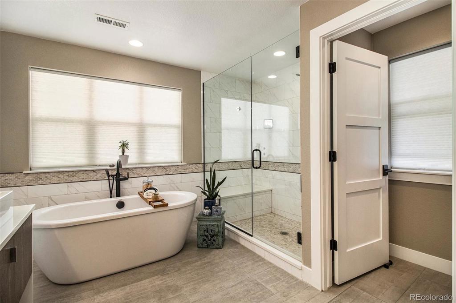
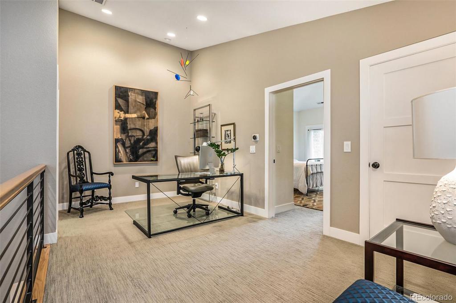
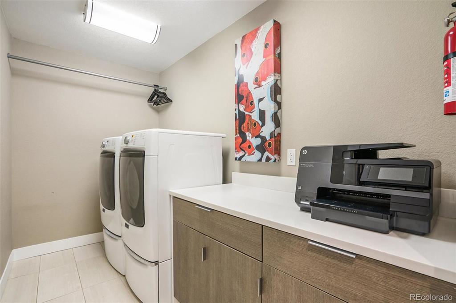
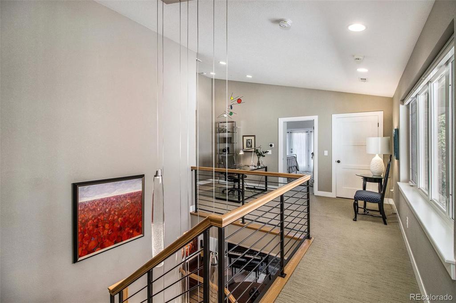
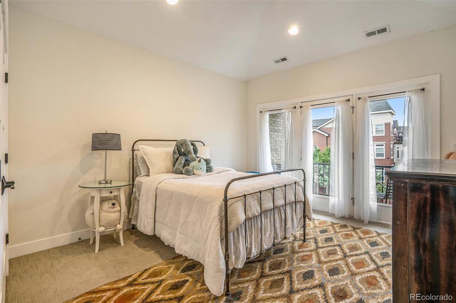
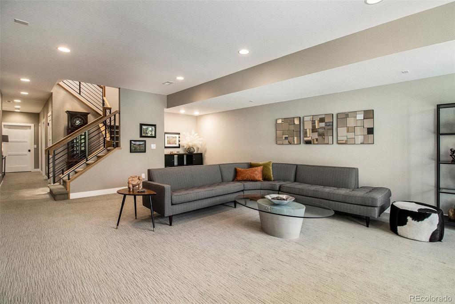
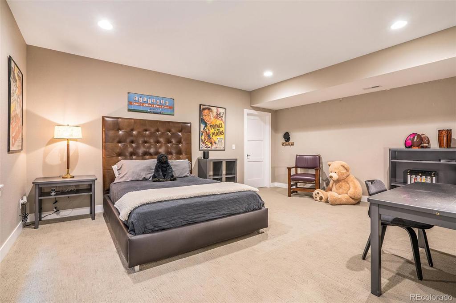
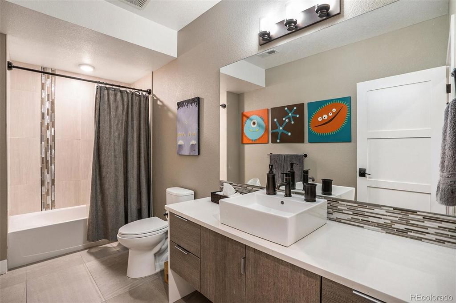
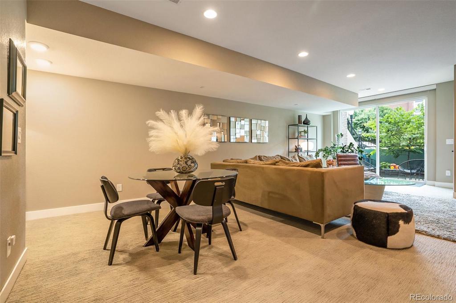
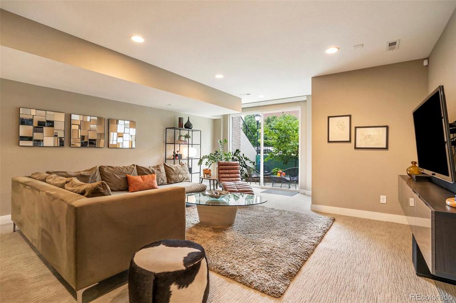
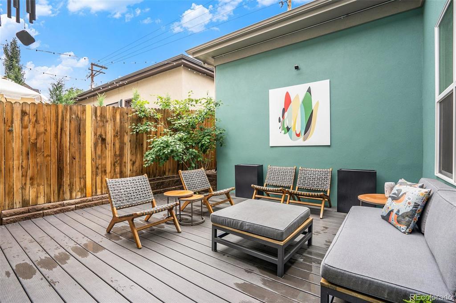
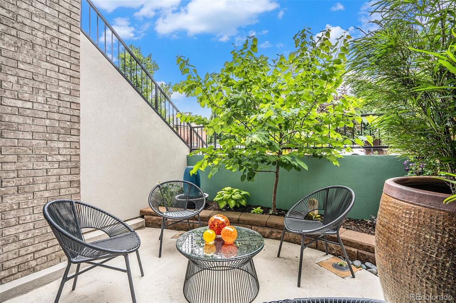
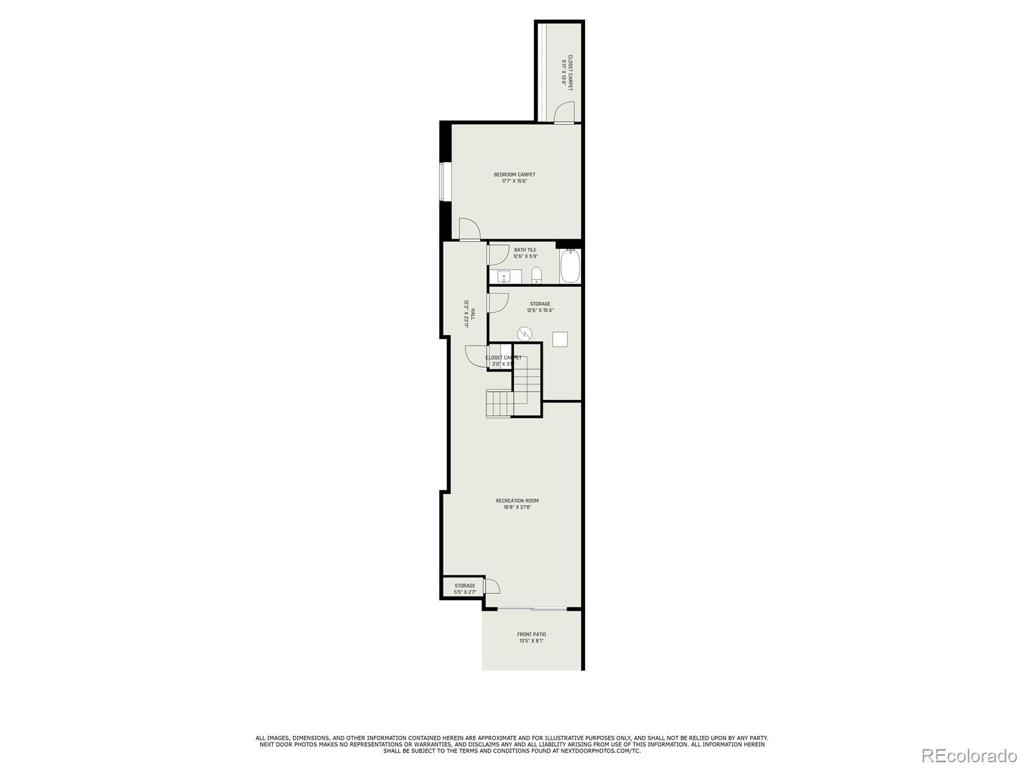
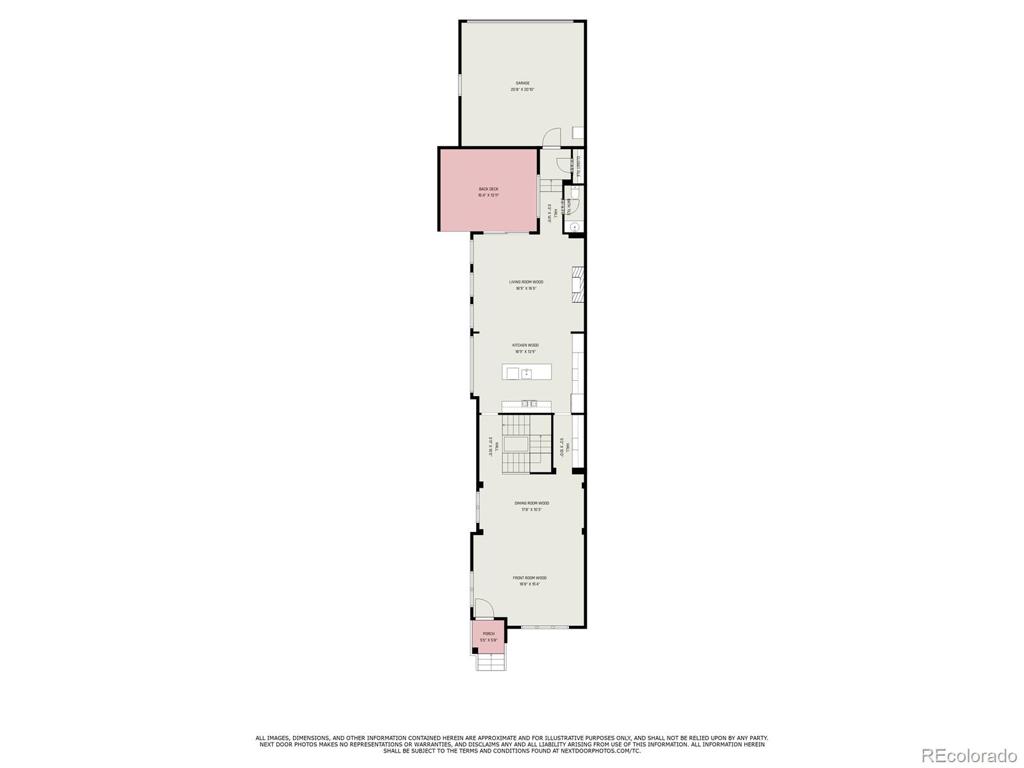


 Menu
Menu
 Schedule a Showing
Schedule a Showing

