355 N Adams Street
Denver, CO 80206 — Denver county
Price
$3,300,000
Sqft
5781.00 SqFt
Baths
4
Beds
4
Description
Immerse yourself in luxury living at this stunning 2021 remodeled townhome boasting 5,781 square feet of space, 4 bedrooms, and 4 bathrooms. No detail has been overlooked in this impeccable renovation, from the top-of-the-line Thurston kitchen to the Restoration Hardware baths and lighting. Enjoy the warmth of 3 fireplaces, rich wood floors, and motorized smart window coverings. Recent upgrades include new HVAC (2022) and a full exterior remodel with new skylights, roof, gutters, and stucco. The main floor welcomes you with an open living and dining area featuring a grand gas fireplace and a custom mantle by Distinctive Mantles. The gourmet Thurston kitchen is equipped with a 48” Wolf 8-burner range and Sub Zero fridge/freezer, leading to a second living area with another fireplace and custom mantle. Step outside to the private courtyard for seamless indoor-outdoor entertaining. Upstairs, the master retreat offers a wet bar, lavish 5-piece bath, custom walk-in closet, and balcony overlooking the courtyard. Two additional bedrooms and a loft/office complete the second level. The basement is an entertainer's dream with a family room, wet bar, pool table room, bedroom, and gym space. Outside, the new stucco, roof, gutters, and landscaping elevate the home's curb appeal. Located in Cherry Creek North, this home epitomizes luxury living in a prime location. Don't miss this opportunity to experience the best of Cherry Creek North living!
Property Level and Sizes
SqFt Lot
3812.00
Lot Features
Eat-in Kitchen, Entrance Foyer, Five Piece Bath, Jack & Jill Bathroom, Kitchen Island, Open Floorplan, Primary Suite, Smart Window Coverings, Solid Surface Counters, Walk-In Closet(s)
Lot Size
0.09
Basement
Full
Common Walls
No One Above, No One Below
Interior Details
Interior Features
Eat-in Kitchen, Entrance Foyer, Five Piece Bath, Jack & Jill Bathroom, Kitchen Island, Open Floorplan, Primary Suite, Smart Window Coverings, Solid Surface Counters, Walk-In Closet(s)
Appliances
Bar Fridge, Dishwasher, Disposal, Double Oven, Dryer, Gas Water Heater, Microwave, Oven, Range, Range Hood, Refrigerator, Washer
Electric
Central Air
Flooring
Carpet, Tile, Wood
Cooling
Central Air
Heating
Forced Air, Natural Gas
Fireplaces Features
Family Room, Great Room, Living Room
Utilities
Electricity Connected, Natural Gas Connected, Phone Available
Exterior Details
Features
Balcony, Private Yard
Water
Public
Sewer
Public Sewer
Land Details
Road Surface Type
Alley Paved, Paved
Garage & Parking
Exterior Construction
Roof
Concrete
Construction Materials
Frame, Stucco
Exterior Features
Balcony, Private Yard
Window Features
Double Pane Windows, Skylight(s), Window Coverings
Security Features
Video Doorbell
Builder Source
Public Records
Financial Details
Previous Year Tax
10962.00
Year Tax
2023
Primary HOA Fees
0.00
Location
Schools
Elementary School
Steck
Middle School
Hill
High School
George Washington
Walk Score®
Contact me about this property
Susan Duncan
RE/MAX Professionals
6020 Greenwood Plaza Boulevard
Greenwood Village, CO 80111, USA
6020 Greenwood Plaza Boulevard
Greenwood Village, CO 80111, USA
- Invitation Code: duncanhomes
- susanduncanhomes@comcast.net
- https://SusanDuncanHomes.com
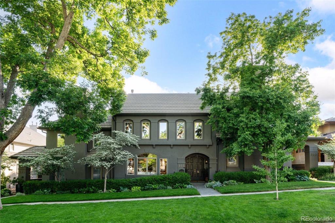
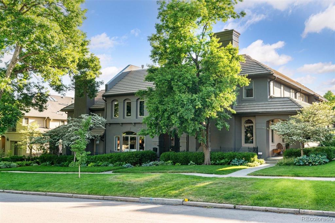
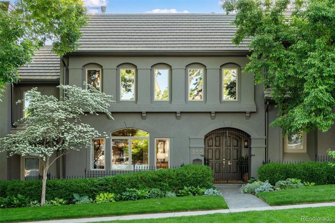
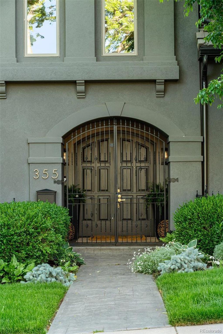
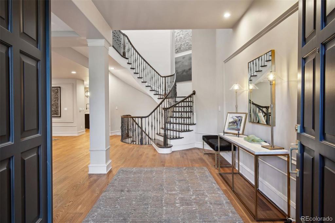
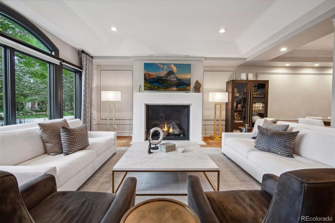
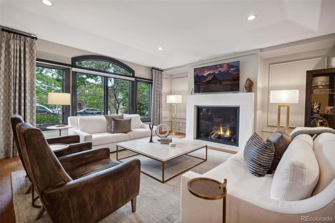
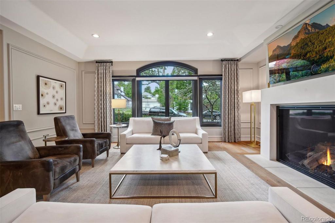
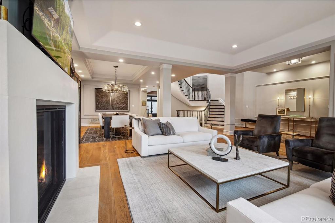
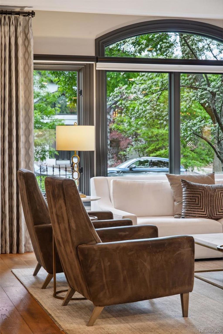
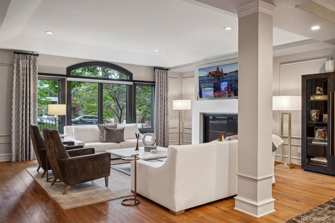
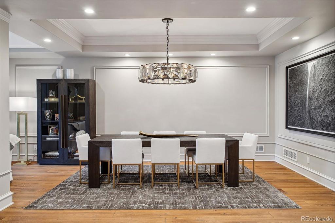
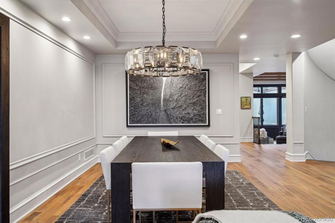
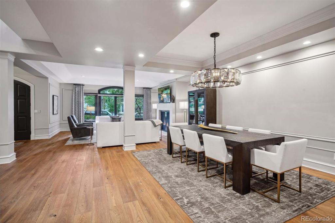
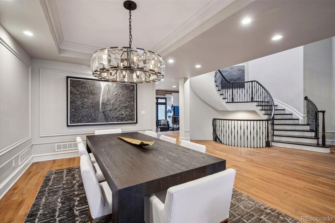
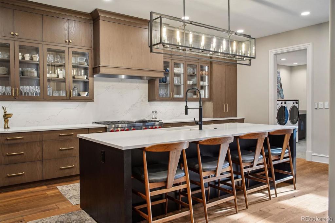
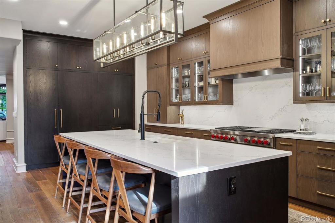
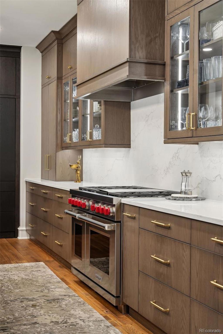
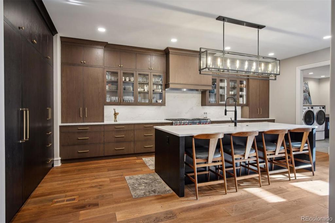
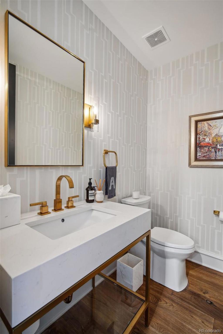
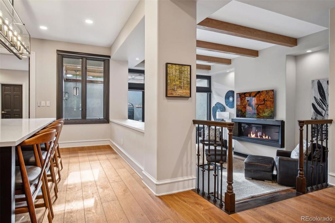
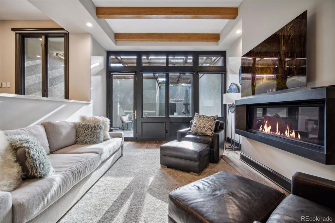
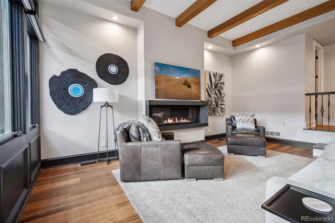
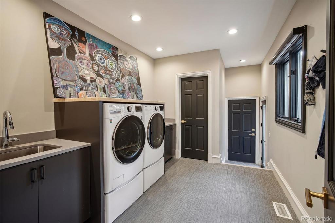
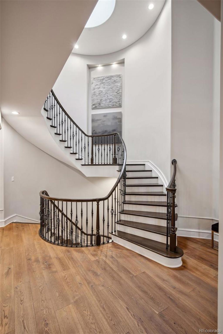
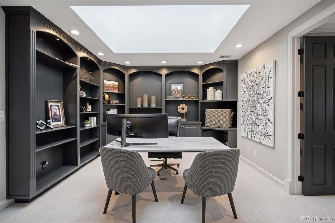
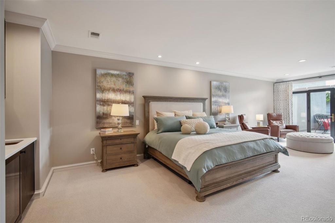
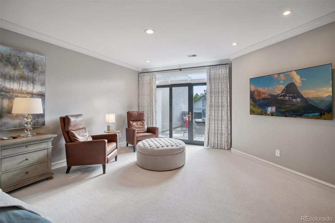
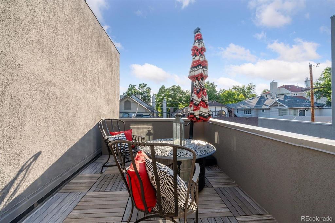
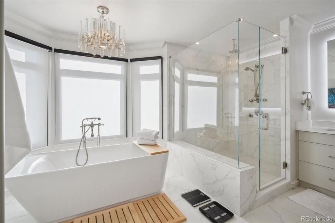
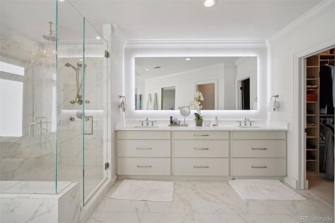
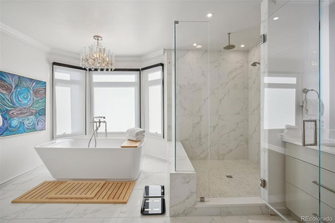
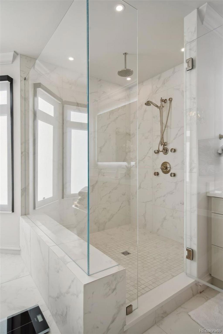
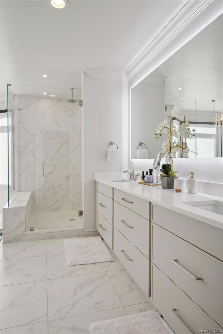
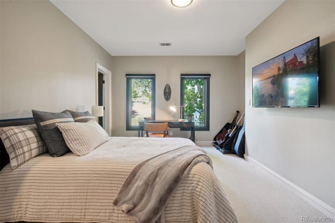
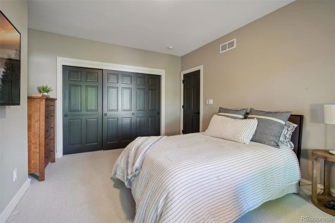
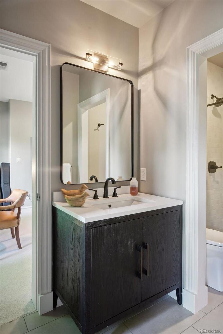
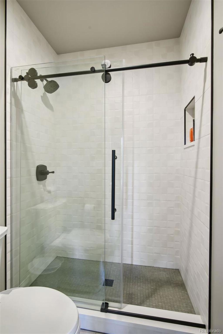
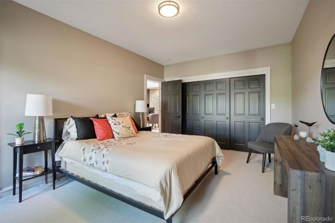
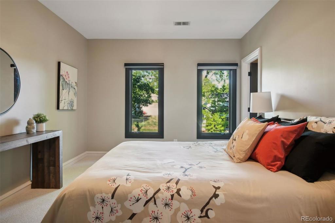
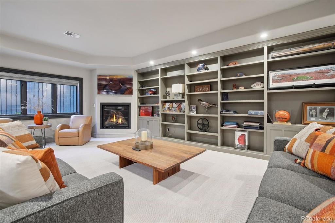
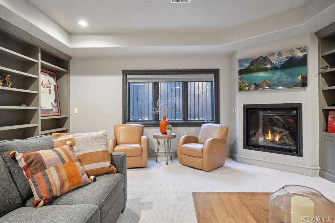
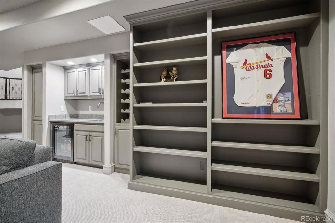
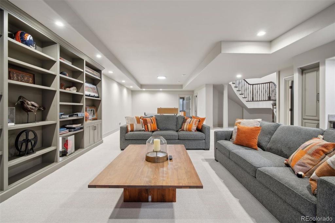
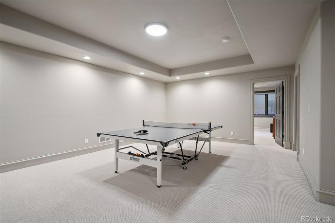
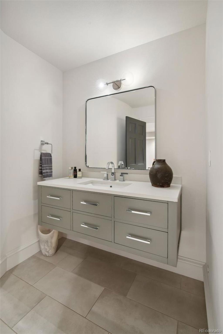
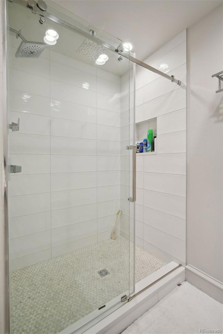
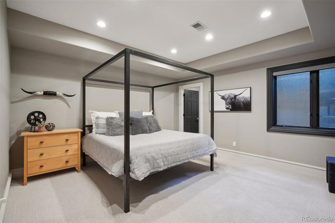
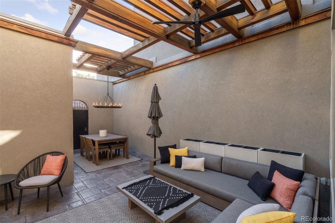
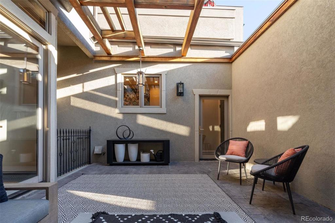


 Menu
Menu


