365 Garfield Street
Denver, CO 80206 — Denver county
Price
$1,885,000
Sqft
4036.00 SqFt
Baths
5
Beds
4
Description
Experience luxury in this recently constructed townhome situated in the esteemed Cherry Creek North neighborhood. New homeowners with Thomas James Homes will enjoy a complimentary 1-year membership to Inspirato, a renowned name in luxury travel. Boasting 4 bedrooms and 4 bathrooms, this residence provides contemporary amenities and ample space to accommodate any lifestyle. Upon entry, a captivating glassed-in office/den with expansive windows welcomes you, inviting in abundant natural light. The main floor showcases a cutting-edge kitchen equipped with premium appliances, a walk-in pantry, and a spacious island for entertaining. Seamlessly connected, the kitchen transitions into the dining area and a sizable great room featuring a gas fireplace, setting the stage for ultimate relaxation. Ascending to the second floor reveals a lavish primary bedroom with a stunning 5-piece bath and a freestanding tub. Additionally, two more bedrooms with a shared bathroom and a laundry room offer comfort and convenience for family and guests. The third floor impresses with a contemporary entertainment space leading to a rooftop deck boasting panoramic views of Cherry Creek North, Downtown Denver, and the majestic mountains—a perfect oasis for unwinding or entertaining guests while soaking in Colorado's beauty. Completing this modern abode, a spacious basement with 9-foot ceilings and a fourth bedroom/bathroom awaits your customization to create the ideal space tailored to your desires. Situated within walking distance of trendy restaurants and upscale shops in Cherry Creek North, this home epitomizes convenient luxury living at its finest.
Property Level and Sizes
SqFt Lot
3125.00
Lot Features
Eat-in Kitchen, Five Piece Bath, High Ceilings, Kitchen Island, Open Floorplan, Primary Suite, Quartz Counters, Radon Mitigation System, Smart Lights, Smart Thermostat, Wired for Data
Lot Size
0.07
Foundation Details
Concrete Perimeter
Basement
Finished
Common Walls
1 Common Wall
Interior Details
Interior Features
Eat-in Kitchen, Five Piece Bath, High Ceilings, Kitchen Island, Open Floorplan, Primary Suite, Quartz Counters, Radon Mitigation System, Smart Lights, Smart Thermostat, Wired for Data
Appliances
Cooktop, Dishwasher, Disposal, Microwave, Oven, Range, Range Hood, Refrigerator, Sump Pump, Tankless Water Heater
Electric
Central Air
Flooring
Carpet, Tile, Wood
Cooling
Central Air
Heating
Forced Air
Fireplaces Features
Gas
Utilities
Electricity Connected, Internet Access (Wired), Natural Gas Available, Phone Available
Exterior Details
Features
Gas Valve, Lighting, Private Yard
Water
Public
Sewer
Public Sewer
Land Details
Garage & Parking
Exterior Construction
Roof
Other
Construction Materials
Frame
Exterior Features
Gas Valve, Lighting, Private Yard
Window Features
Double Pane Windows
Security Features
Smart Locks, Smoke Detector(s), Video Doorbell
Builder Source
Builder
Financial Details
Previous Year Tax
5069.00
Year Tax
2022
Primary HOA Fees
0.00
Location
Schools
Elementary School
Steck
Middle School
Hill
High School
George Washington
Walk Score®
Contact me about this property
Susan Duncan
RE/MAX Professionals
6020 Greenwood Plaza Boulevard
Greenwood Village, CO 80111, USA
6020 Greenwood Plaza Boulevard
Greenwood Village, CO 80111, USA
- Invitation Code: duncanhomes
- susanduncanhomes@comcast.net
- https://SusanDuncanHomes.com
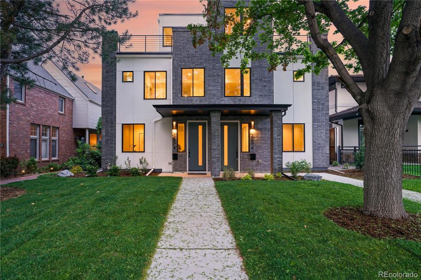
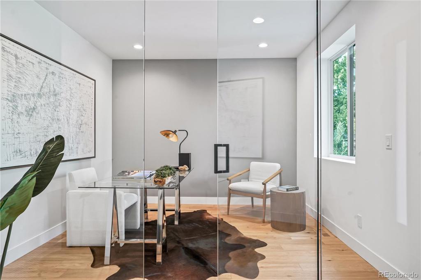
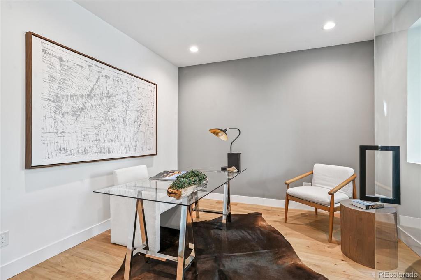
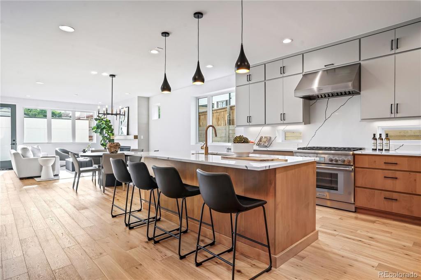
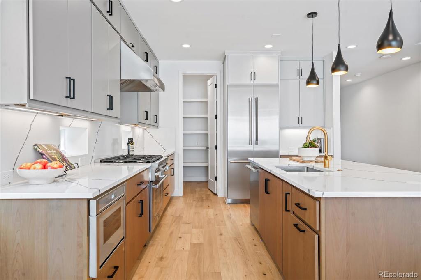
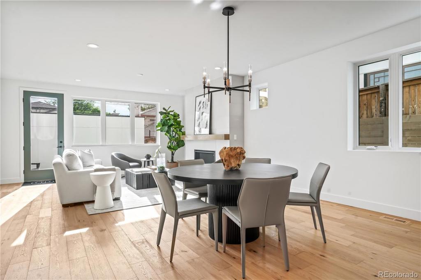
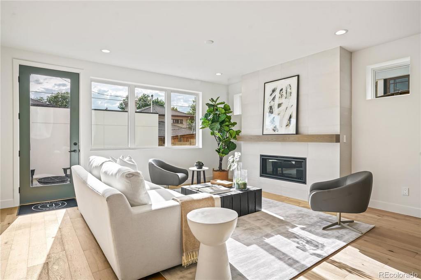
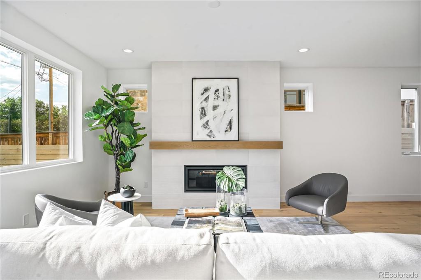
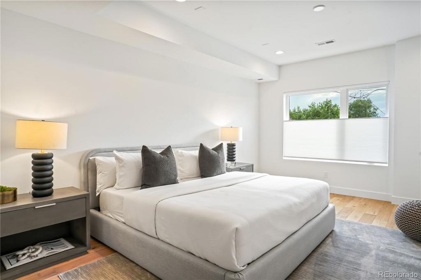
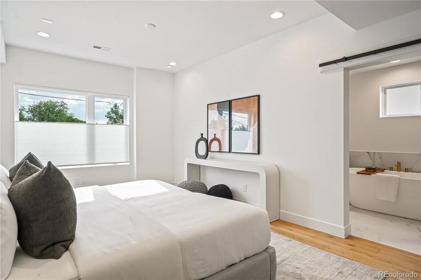
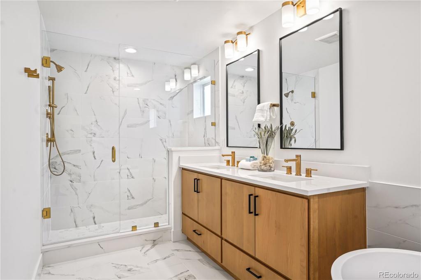
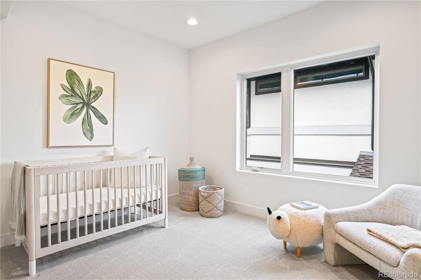
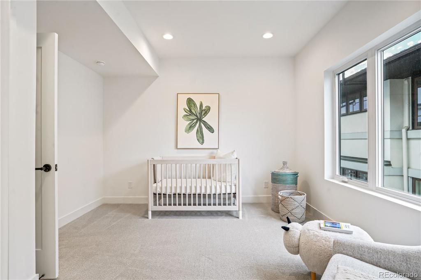
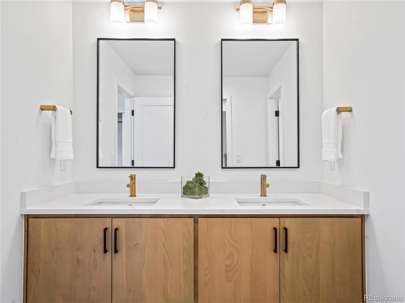
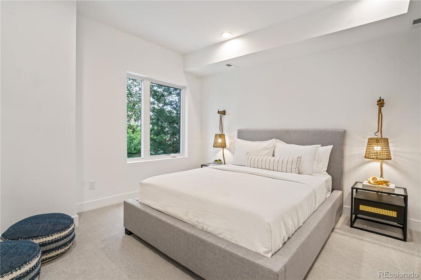
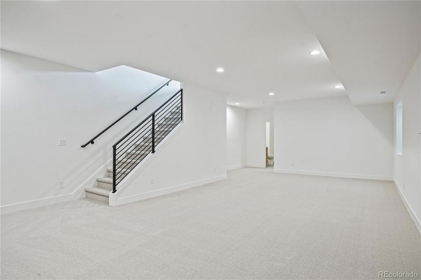
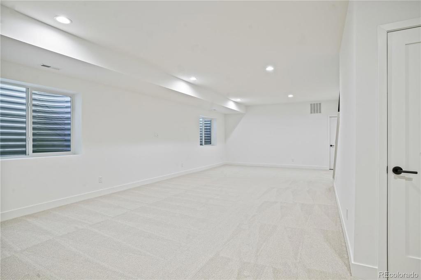
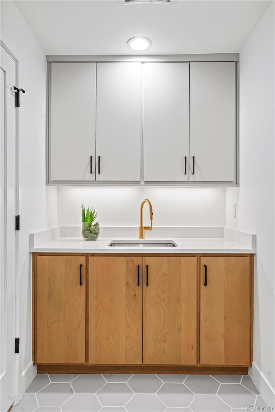
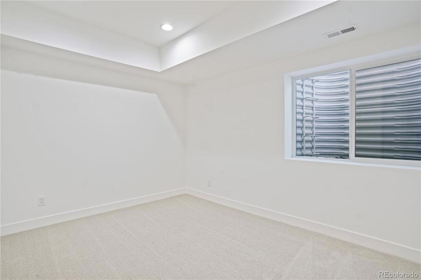
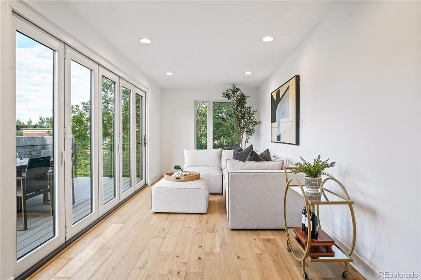
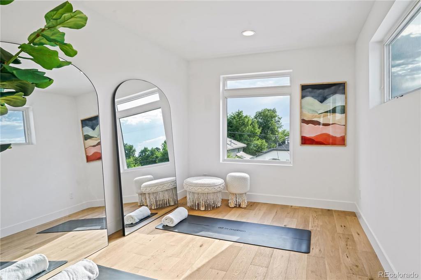
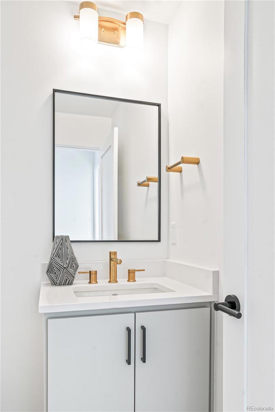
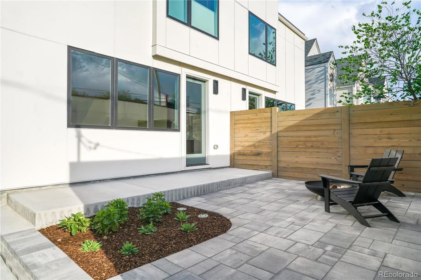
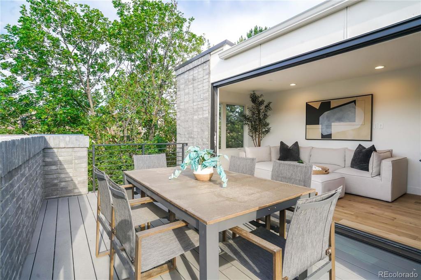
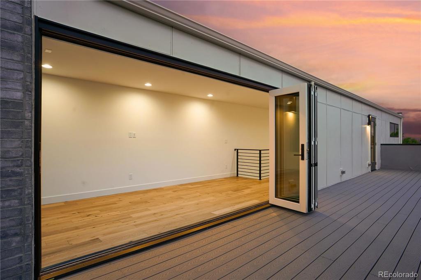
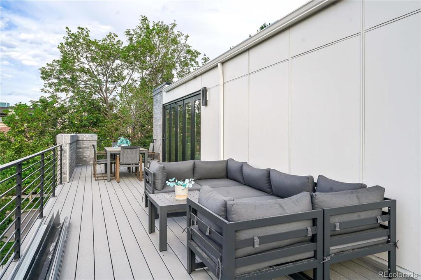
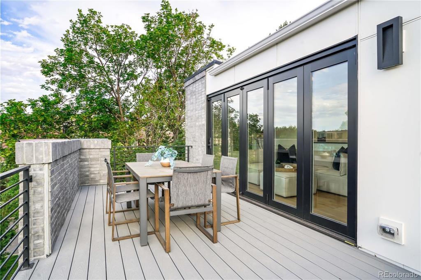
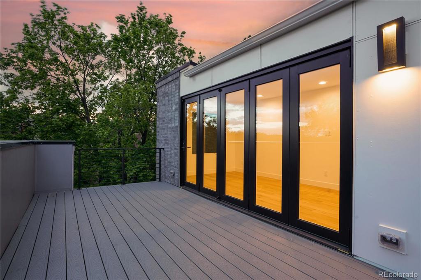
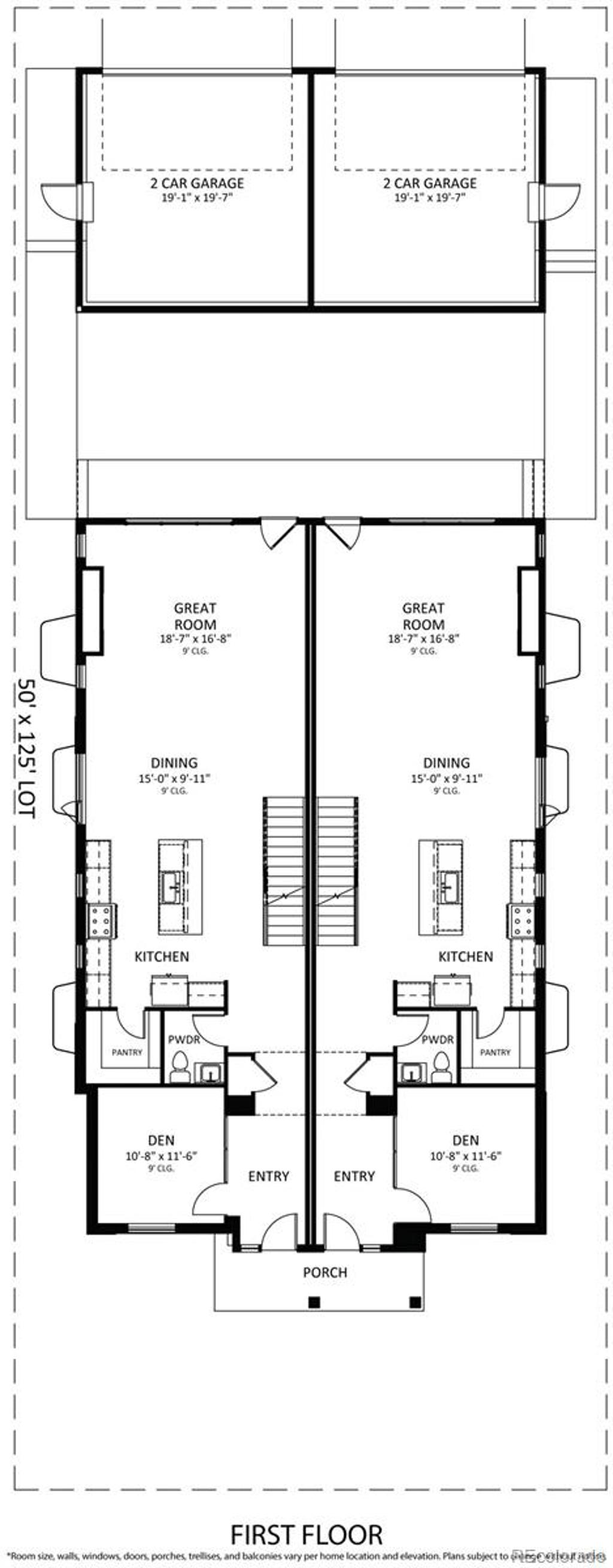
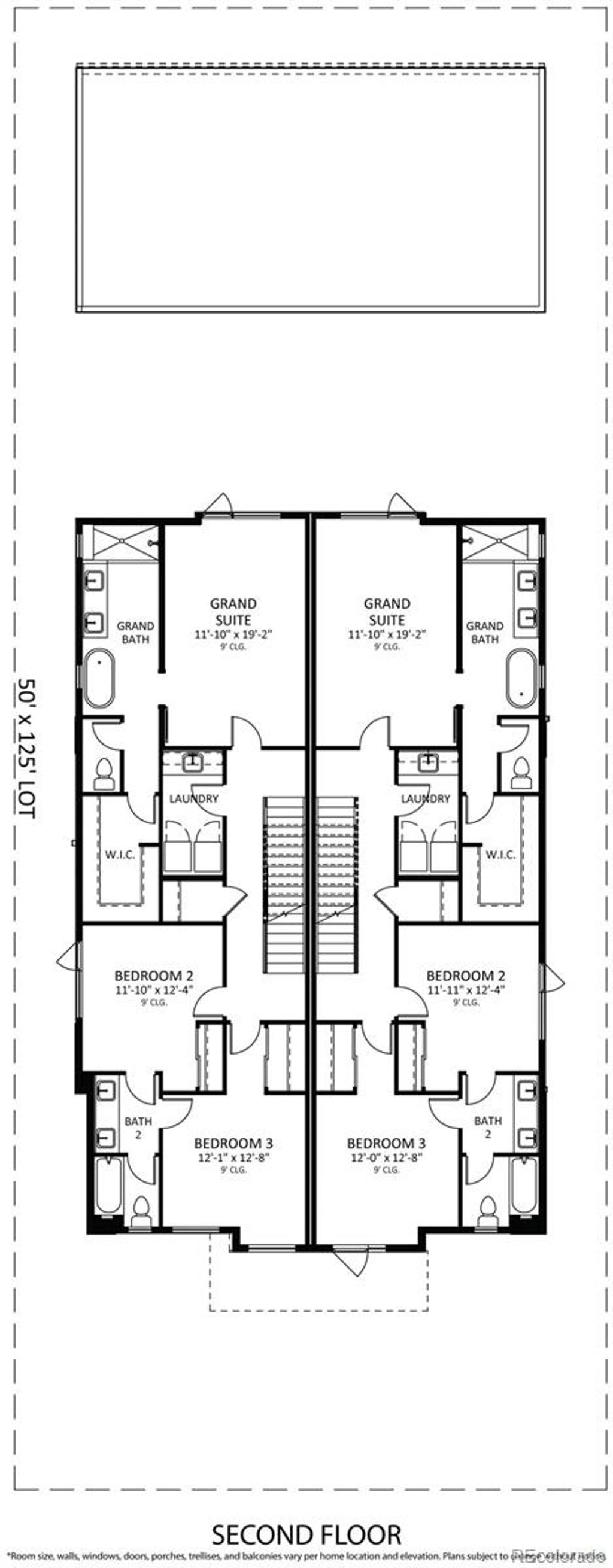
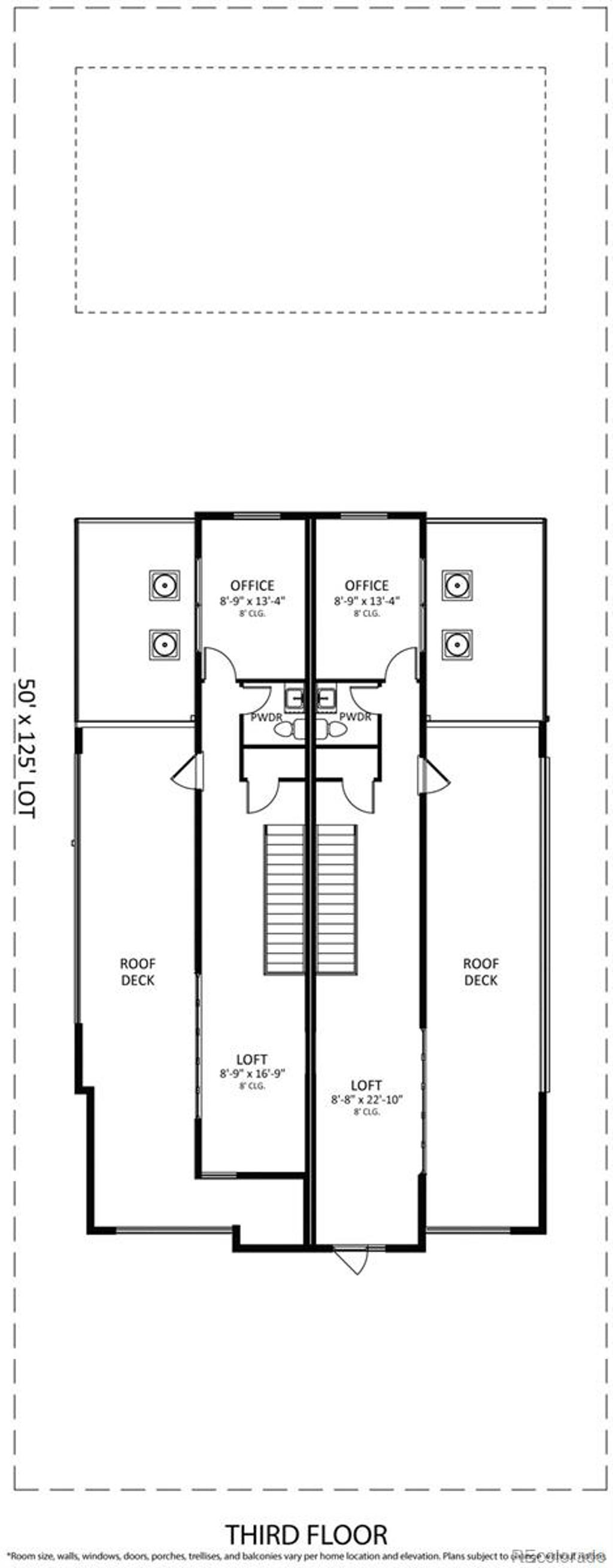
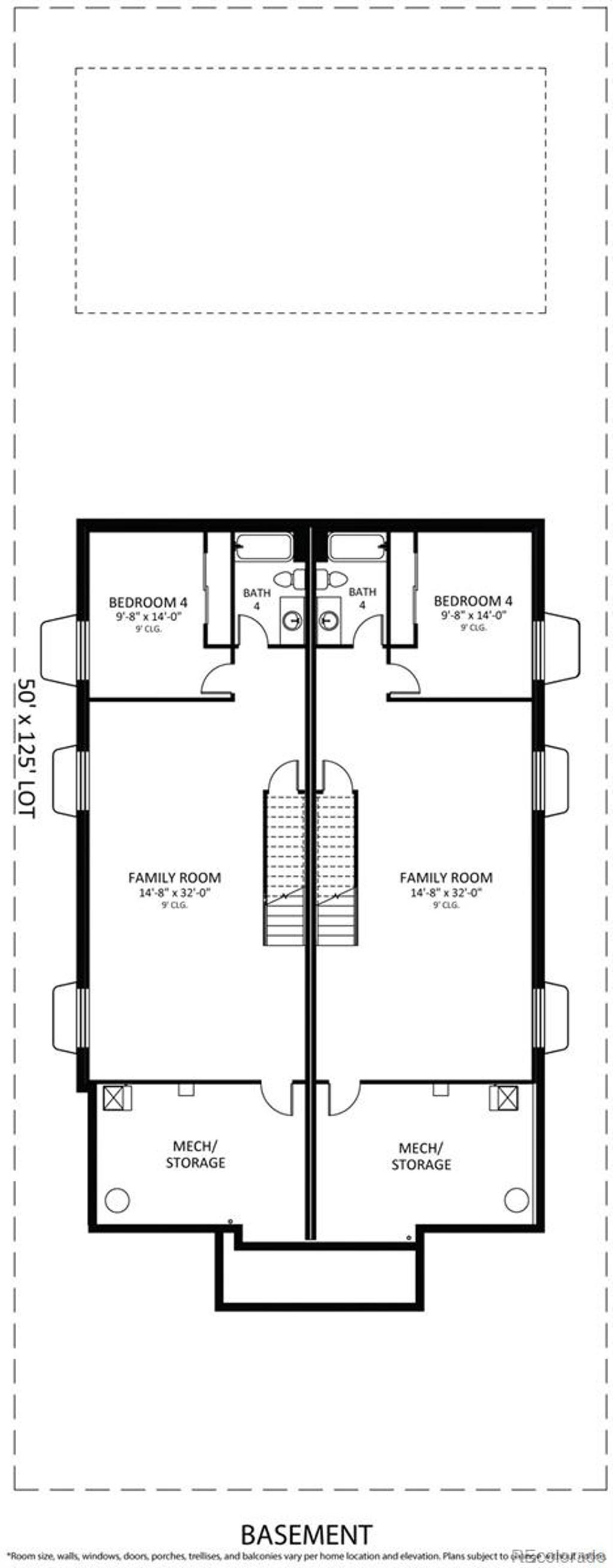


 Menu
Menu


