446 Detroit Street
Denver, CO 80206 — Denver county
Price
$2,395,000
Sqft
4563.00 SqFt
Baths
5
Beds
4
Description
Sophisticated and sun-soaked home in an unbeatable location! This south end-unit is tucked away on a quiet tree-lined street and walking distance to all things Cherry Creek North. With incredible natural light shining through the south-facing windows, the property features 4,563 square feet of living space, 4 bedrooms, 4.5 bathrooms, main floor study, and 5 outdoor spaces – including a top floor patio with gas fireplace and mountain views! Refreshed and ready for move-in. This home has new interior and exterior paint, new refinished floors, and new luxurious carpet, 2 new furnaces, 2 new A/C’s, new garage system and epoxy flooring. High-end finishes abound, including detailed woodwork, crown molding, all Viking appliances, and custom cabinetry throughout. Go from floor to floor with ease by using the home’s elevator. Starting on the main level, the layout includes a stunning kitchen with huge pantry, elegant dining room, study, ½ bath, and spacious family room. The second level is where you will find 2 bedrooms, including the fantastic primary bedroom with stone fireplace, double headed shower, and jetted soaking tub. The top floor has a giant space that could serve any purpose you desire, whether it be a gym, home office, or beautiful bedroom with ensuite ¾ bath. The basement is an entertainer’s dream - complete with wet bar, dishwasher, stainless steel hammered sink, bedroom with full bath, walkout outdoor space, and hot tub! This home is well-equipped to handle all your needs with its 2 laundry rooms, one next to Primary, one in the basement. Relax in the fully fenced yard and its gorgeous landscaping, admire the lush fruit trees in the private patio off the kitchen, or simply sit back and enjoy the views from any of the serene outdoor spaces or beautiful windows. You need to come see for yourself why this extraordinary home is the absolute best that Cherry Creek North has to offer!
Property Level and Sizes
SqFt Lot
3750.00
Lot Features
Breakfast Nook, Ceiling Fan(s), Elevator, Five Piece Bath, Granite Counters, High Ceilings, High Speed Internet, Jet Action Tub, Kitchen Island, Open Floorplan, Pantry, Primary Suite, Smoke Free, Solid Surface Counters, Spa/Hot Tub, Utility Sink, Walk-In Closet(s), Wet Bar
Lot Size
0.09
Basement
Full
Common Walls
End Unit
Interior Details
Interior Features
Breakfast Nook, Ceiling Fan(s), Elevator, Five Piece Bath, Granite Counters, High Ceilings, High Speed Internet, Jet Action Tub, Kitchen Island, Open Floorplan, Pantry, Primary Suite, Smoke Free, Solid Surface Counters, Spa/Hot Tub, Utility Sink, Walk-In Closet(s), Wet Bar
Appliances
Cooktop, Dishwasher, Dryer, Microwave, Oven, Range Hood, Refrigerator, Self Cleaning Oven, Sump Pump, Washer, Wine Cooler
Electric
Central Air
Flooring
Carpet, Stone, Wood
Cooling
Central Air
Heating
Forced Air, Natural Gas
Fireplaces Features
Bedroom, Family Room, Outside
Utilities
Cable Available, Electricity Connected, Internet Access (Wired), Natural Gas Connected, Phone Connected
Exterior Details
Features
Balcony, Garden, Gas Valve, Private Yard, Spa/Hot Tub
Patio Porch Features
Covered,Deck,Patio,Rooftop
Lot View
Mountain(s)
Water
Public
Sewer
Public Sewer
Land Details
PPA
26444444.44
Road Frontage Type
Public Road
Road Responsibility
Public Maintained Road
Road Surface Type
Alley Paved, Paved
Garage & Parking
Parking Spaces
1
Exterior Construction
Roof
Concrete
Construction Materials
Stucco
Architectural Style
Urban Contemporary
Exterior Features
Balcony, Garden, Gas Valve, Private Yard, Spa/Hot Tub
Window Features
Triple Pane Windows, Window Treatments
Financial Details
PSF Total
$521.59
PSF Finished
$529.83
PSF Above Grade
$758.20
Previous Year Tax
9561.00
Year Tax
2021
Primary HOA Fees
0.00
Location
Schools
Elementary School
Bromwell
Middle School
Morey
High School
East
Walk Score®
Contact me about this property
Susan Duncan
RE/MAX Professionals
6020 Greenwood Plaza Boulevard
Greenwood Village, CO 80111, USA
6020 Greenwood Plaza Boulevard
Greenwood Village, CO 80111, USA
- Invitation Code: duncanhomes
- susanduncanhomes@comcast.net
- https://SusanDuncanHomes.com
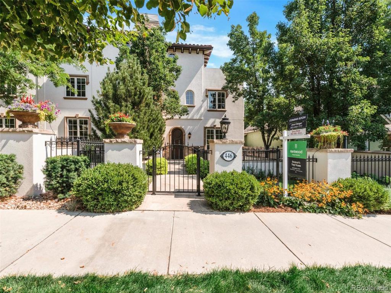
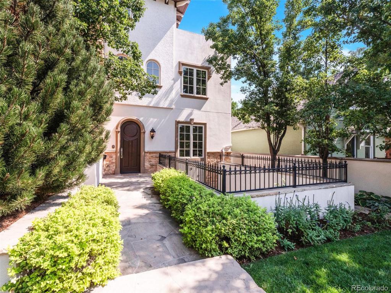
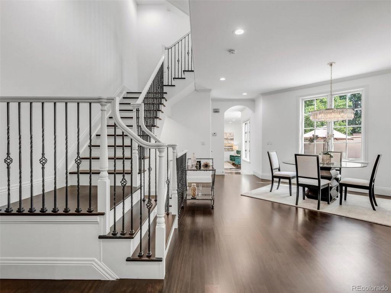
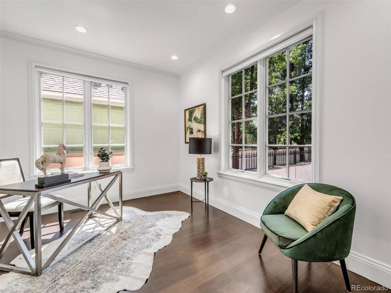
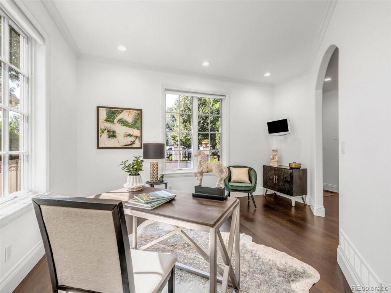
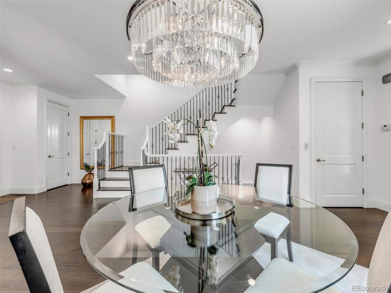
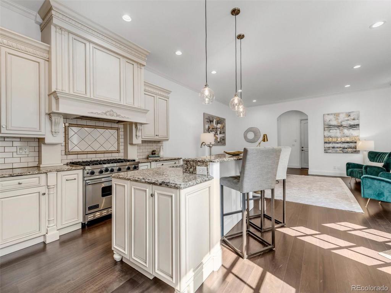
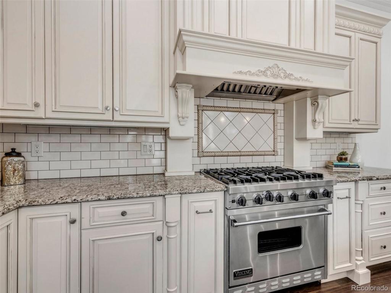
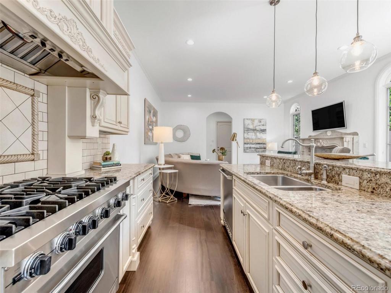
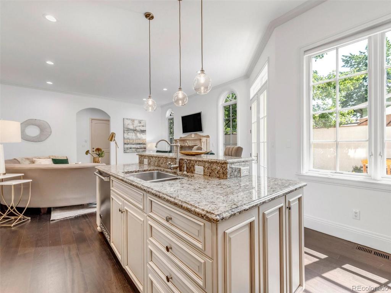
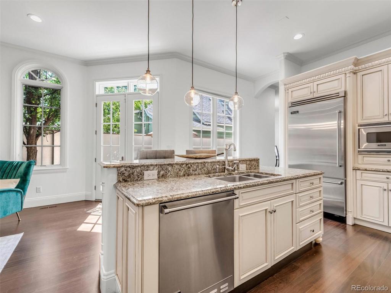
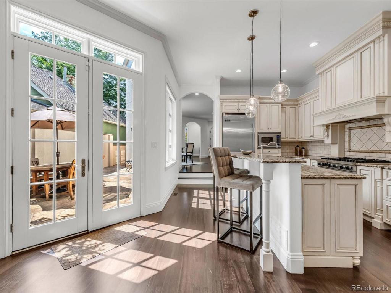
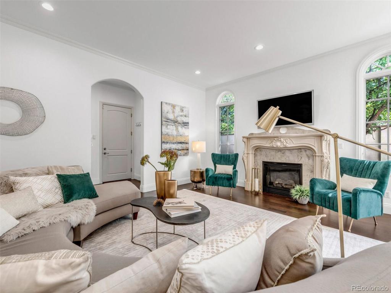
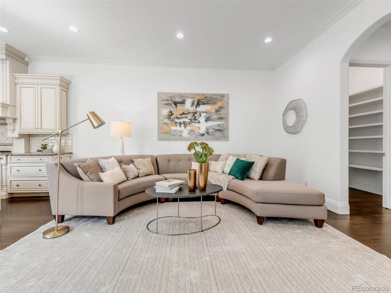
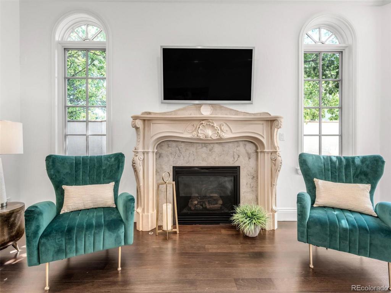
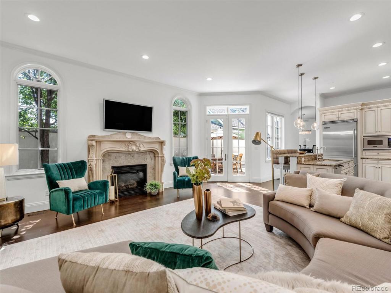
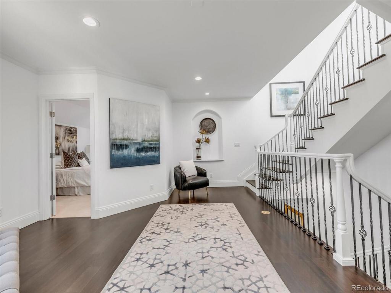
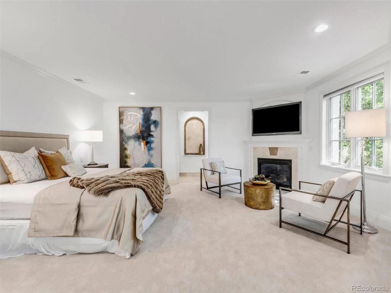
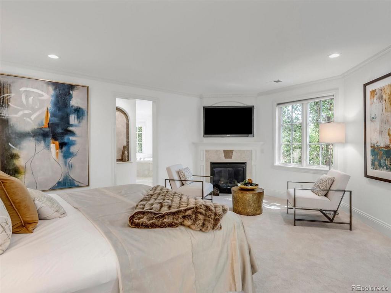
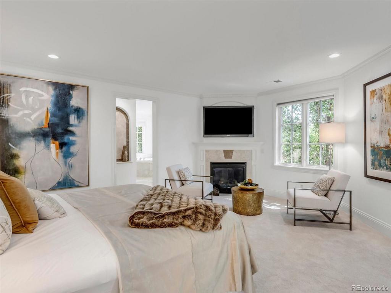
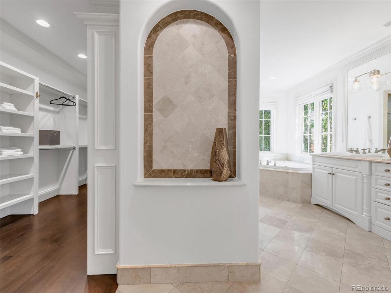
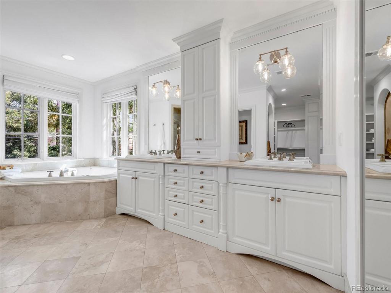
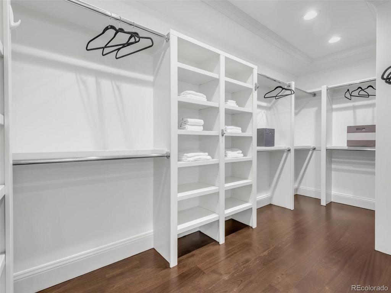
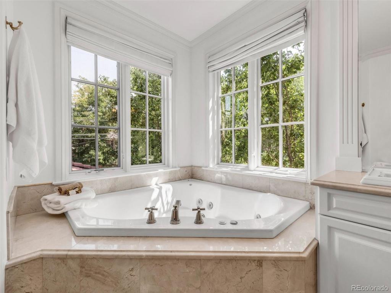
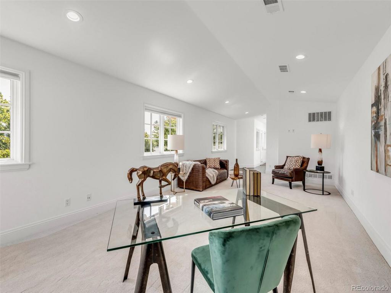
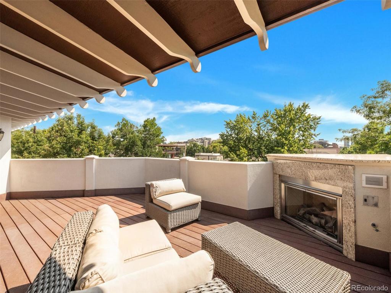
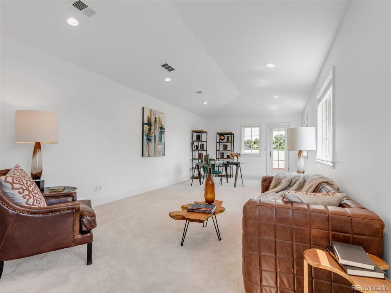
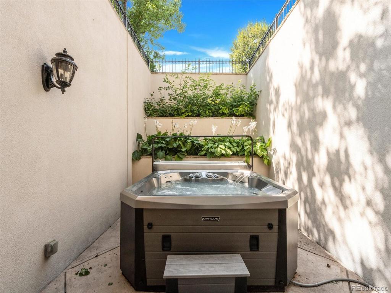
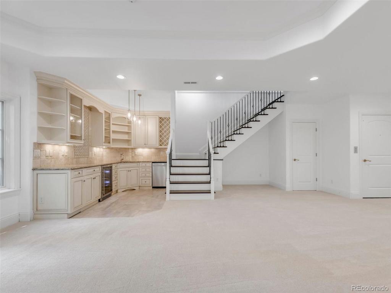
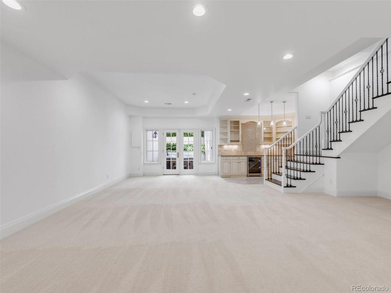


 Menu
Menu


