471 Adams Street
Denver, CO 80206 — Denver county
Price
$2,200,000
Sqft
3939.00 SqFt
Baths
4
Beds
3
Description
Rare Single Family in Cherry Creek North! Gorgeous Wood Floors on first level with open plan. Formal Living and Dining w/Butlers' Pantry to Kitchen lots of windows and light, and French Doors to front Patio. Large Kitchen with Stainless Steel Appliances and Breakfast bar opens to a nice sized Family room and Outdoor South Facing Patio w/fully fenced Yard. Upstairs has a large Master Bedroom w/5 piece Bath, including soaking tub and Walk-In Closet. Second Bedroom with full Bath. Upper Laundry Room. Full Basement w/large Family Room has private Office with glass French Doors, large Bedroom w/Bath and walk-in Closet and Utility Room w/extra Storage. Fully fenced and professionally Landscaped front yard with mature Trees, lockable wrought iron gates to side yards with Privacy 6' Fencing. Fantastic block and wonderful neighbors! One of the nicest streets in Cherry Creek North.
Property Level and Sizes
SqFt Lot
4160.00
Lot Features
Ceiling Fan(s), Granite Counters, High Ceilings, Kitchen Island, Open Floorplan, Primary Suite, Smoke Free, Solid Surface Counters, Vaulted Ceiling(s), Walk-In Closet(s)
Lot Size
0.10
Basement
Finished, Full
Common Walls
No Common Walls
Interior Details
Interior Features
Ceiling Fan(s), Granite Counters, High Ceilings, Kitchen Island, Open Floorplan, Primary Suite, Smoke Free, Solid Surface Counters, Vaulted Ceiling(s), Walk-In Closet(s)
Appliances
Dryer, Microwave, Oven, Refrigerator, Washer
Electric
Central Air
Flooring
Carpet, Wood
Cooling
Central Air
Heating
Forced Air
Fireplaces Features
Bedroom, Family Room
Utilities
Cable Available, Electricity Available, Electricity Connected, Natural Gas Available, Phone Available, Phone Connected
Exterior Details
Features
Balcony, Dog Run, Garden, Lighting, Private Yard
Lot View
City
Water
Public
Sewer
Public Sewer
Land Details
Road Frontage Type
Public
Road Responsibility
Public Maintained Road
Road Surface Type
Alley Paved, Paved
Garage & Parking
Exterior Construction
Roof
Composition
Construction Materials
Stone, Stucco
Exterior Features
Balcony, Dog Run, Garden, Lighting, Private Yard
Window Features
Double Pane Windows
Security Features
Carbon Monoxide Detector(s), Smoke Detector(s)
Builder Source
Public Records
Financial Details
Previous Year Tax
11173.00
Year Tax
2022
Primary HOA Fees
0.00
Location
Schools
Elementary School
Steck
Middle School
Hill
High School
George Washington
Walk Score®
Contact me about this property
Susan Duncan
RE/MAX Professionals
6020 Greenwood Plaza Boulevard
Greenwood Village, CO 80111, USA
6020 Greenwood Plaza Boulevard
Greenwood Village, CO 80111, USA
- Invitation Code: duncanhomes
- susanduncanhomes@comcast.net
- https://SusanDuncanHomes.com
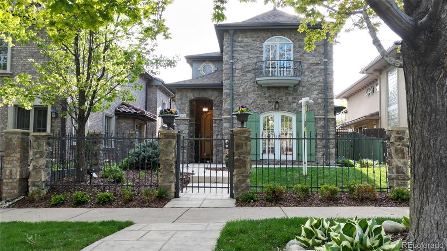
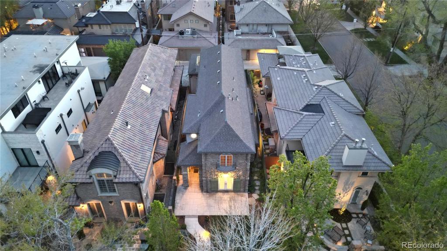
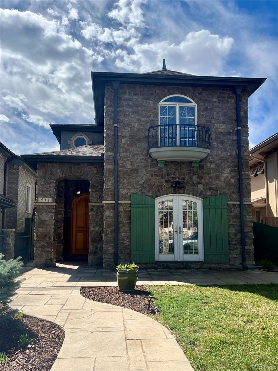
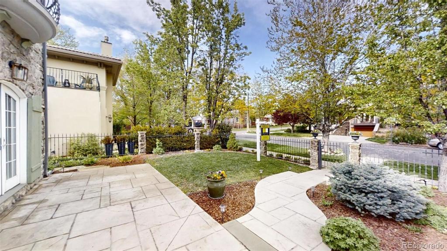
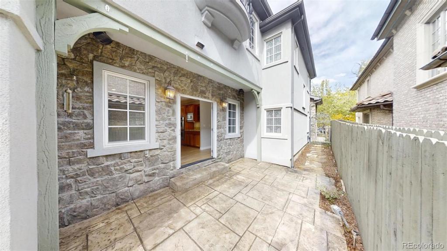
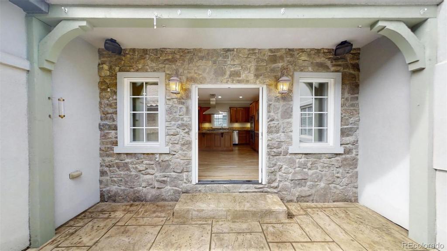
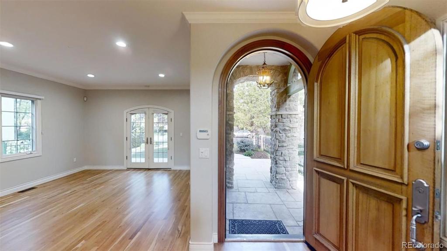
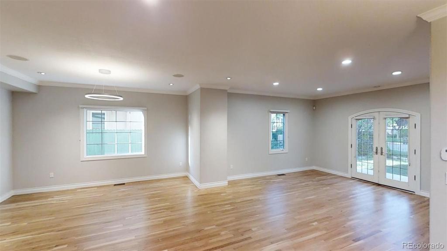
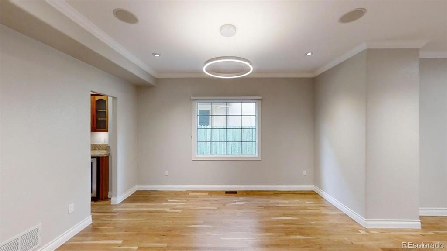
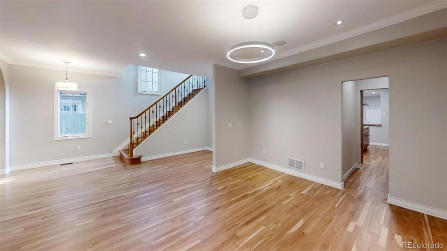
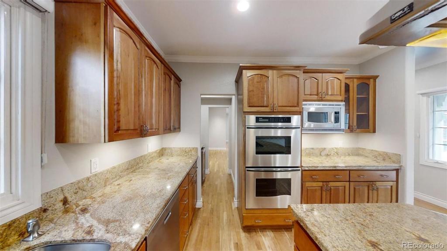
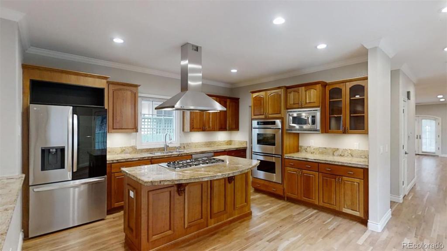
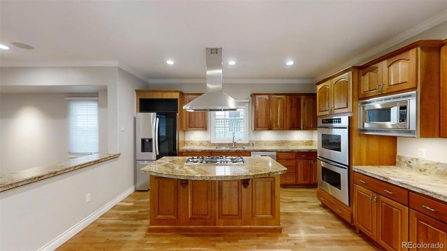
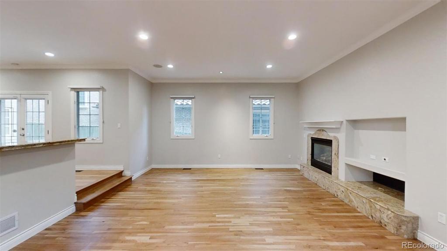
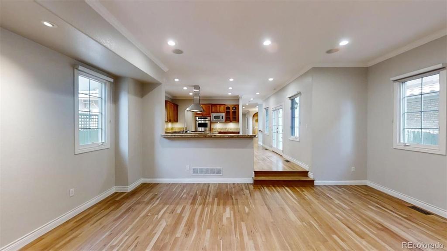
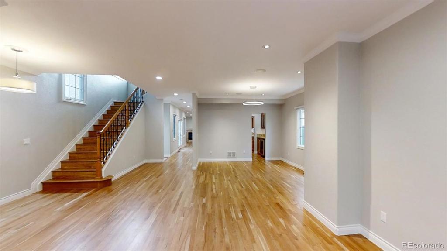
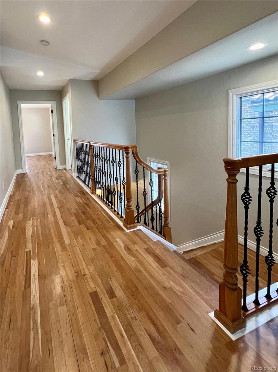
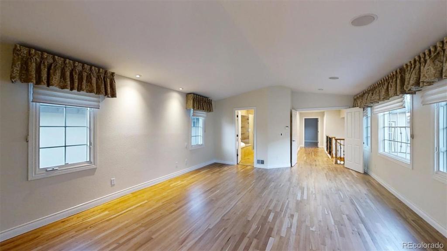
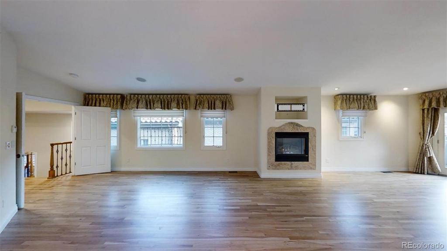
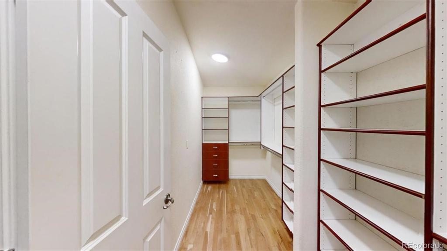
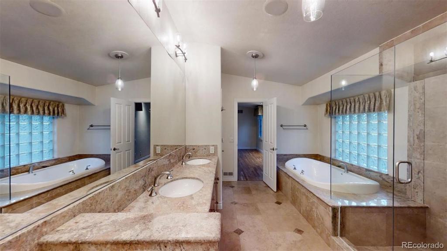
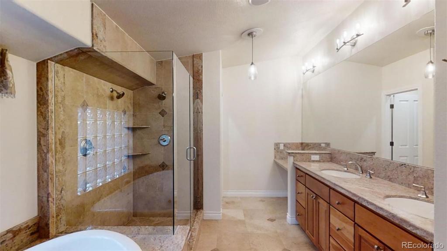
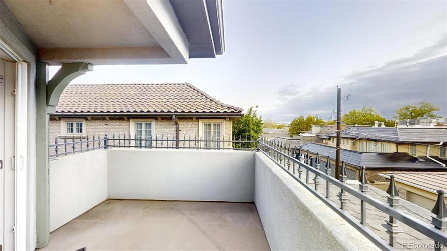
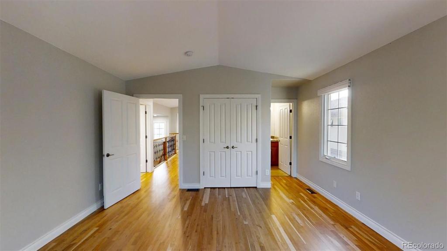
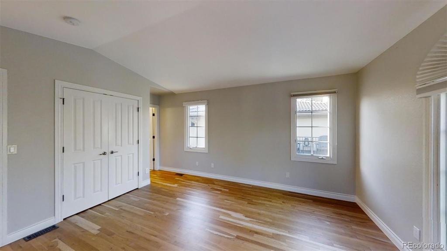
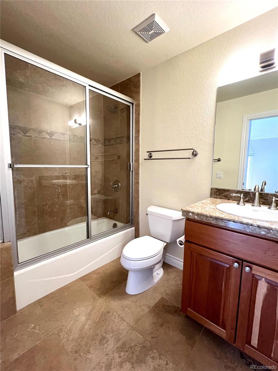
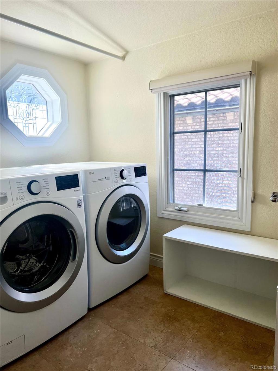
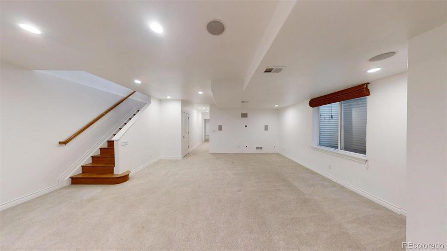
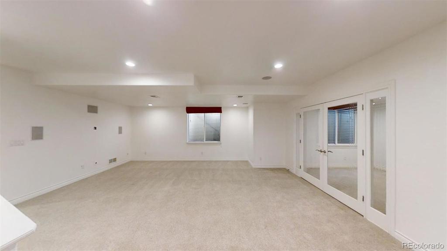
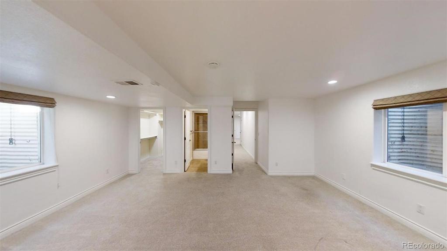
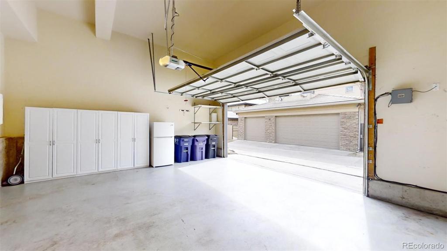
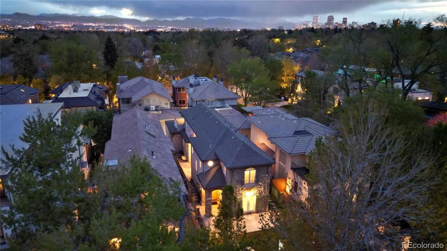
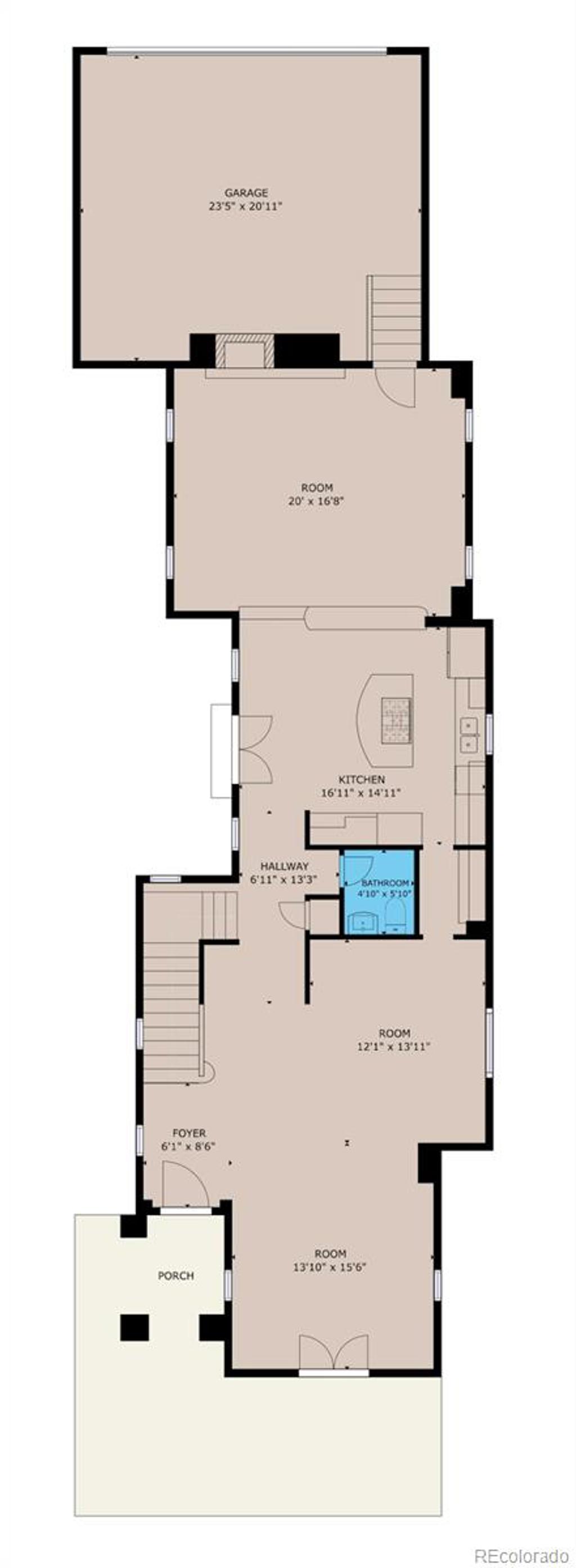
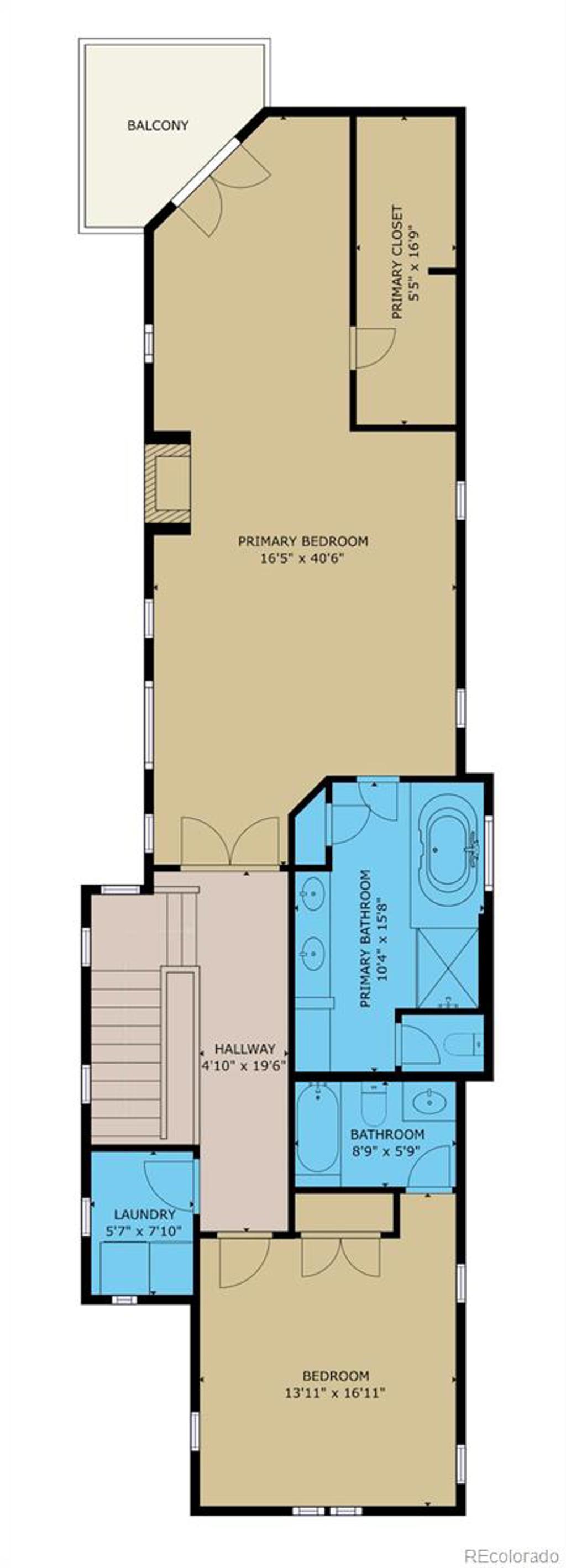
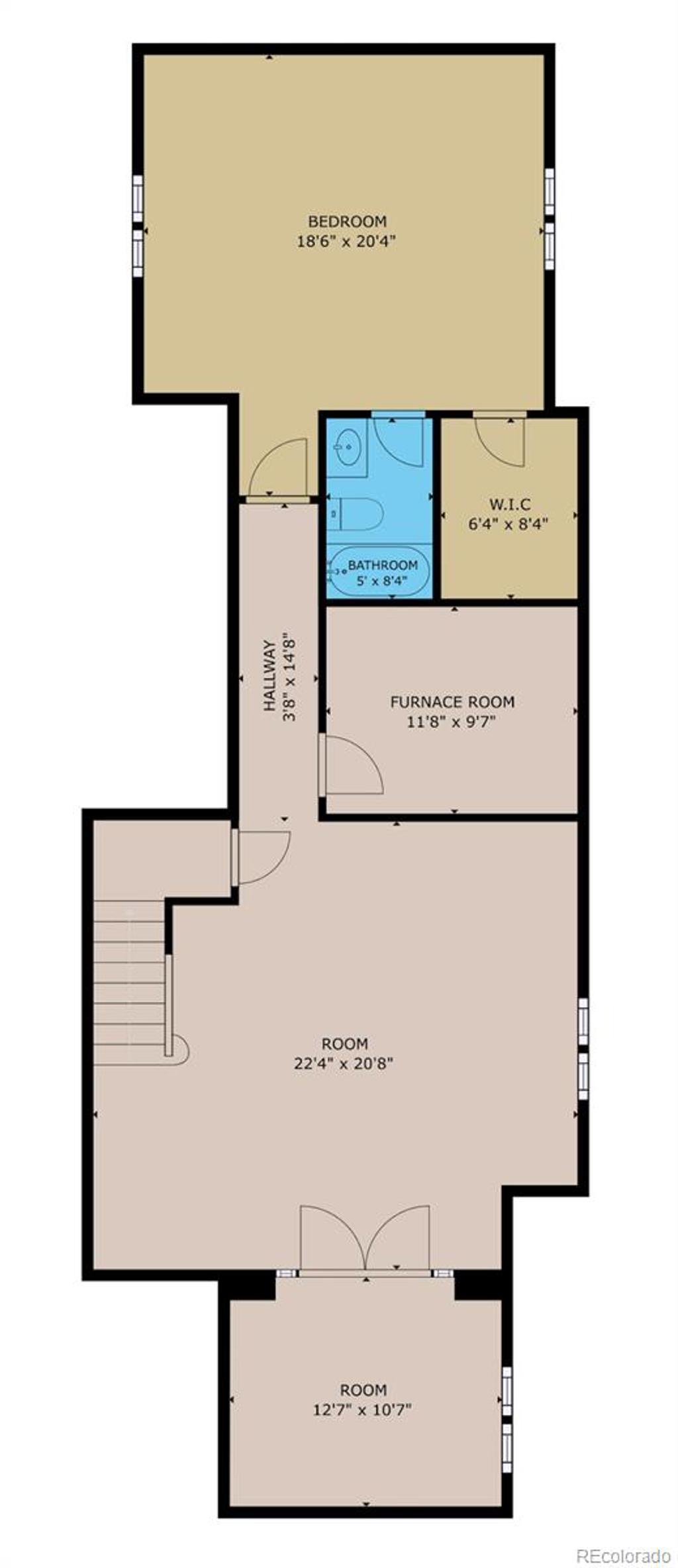


 Menu
Menu
 Schedule a Showing
Schedule a Showing

