550 Madison Street
Denver, CO 80206 — Denver county
Price
$989,000
Sqft
2294.00 SqFt
Baths
4
Beds
3
Description
Revel in coveted indoor-outdoor connectivity in this Cherry Creek North townhome flaunting four private patios. Residents are welcomed into meticulously maintained interiors showcasing high ceilings and handsome hardwood flooring. A cozy fireplace warms a spacious living area drenched in abundant natural light from expansive windows and sliding glass doors. Sleek cabinetry is showcased in an updated, modern kitchen complete w/ a tiled backsplash and an island w/ seating. An elegant dining area sets the stage for hosting dinner parties w/ guests. Vaulted ceilings draw the eyes upward in a pristine primary suite boasting a large walk-in closet, private patio access and a five-piece primary bath. A flexible loft space features a private bath and access to a private, west-facing patio — the perfect space to enjoy dining al fresco. Downstairs, a finished basement presents a recreation room, bedroom and a wine cellar. A maintenance-free yard and a two-car attached garage are added amenities.
Property Level and Sizes
SqFt Lot
2819.00
Lot Features
Eat-in Kitchen, Five Piece Bath, Granite Counters, High Ceilings, Jet Action Tub, Kitchen Island, Open Floorplan, Pantry, Primary Suite, Smoke Free, Tile Counters, Vaulted Ceiling(s), Walk-In Closet(s), Wired for Data
Lot Size
0.06
Basement
Finished, Partial, Walk-Out Access
Common Walls
End Unit, No One Above, No One Below
Interior Details
Interior Features
Eat-in Kitchen, Five Piece Bath, Granite Counters, High Ceilings, Jet Action Tub, Kitchen Island, Open Floorplan, Pantry, Primary Suite, Smoke Free, Tile Counters, Vaulted Ceiling(s), Walk-In Closet(s), Wired for Data
Appliances
Bar Fridge, Cooktop, Dishwasher, Disposal, Dryer, Freezer, Microwave, Oven, Range, Range Hood, Refrigerator, Self Cleaning Oven, Washer
Laundry Features
In Unit
Electric
Central Air
Flooring
Carpet, Tile, Wood
Cooling
Central Air
Heating
Forced Air, Natural Gas
Fireplaces Features
Gas, Gas Log, Living Room
Utilities
Cable Available, Electricity Connected, Internet Access (Wired), Natural Gas Connected, Phone Available
Exterior Details
Features
Balcony
Lot View
Mountain(s)
Water
Public
Sewer
Public Sewer
Land Details
Road Frontage Type
Public
Road Responsibility
Public Maintained Road
Road Surface Type
Paved
Garage & Parking
Parking Features
Oversized
Exterior Construction
Roof
Composition
Construction Materials
Stucco
Exterior Features
Balcony
Window Features
Double Pane Windows, Window Coverings
Security Features
Smoke Detector(s), Video Doorbell
Builder Source
Public Records
Financial Details
Previous Year Tax
5230.00
Year Tax
2022
Primary HOA Fees
0.00
Location
Schools
Elementary School
Steck
Middle School
Hill
High School
George Washington
Walk Score®
Contact me about this property
Susan Duncan
RE/MAX Professionals
6020 Greenwood Plaza Boulevard
Greenwood Village, CO 80111, USA
6020 Greenwood Plaza Boulevard
Greenwood Village, CO 80111, USA
- Invitation Code: duncanhomes
- susanduncanhomes@comcast.net
- https://SusanDuncanHomes.com
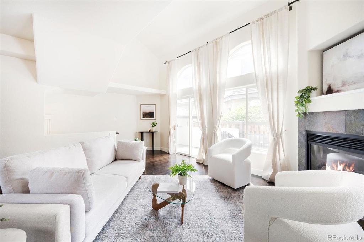
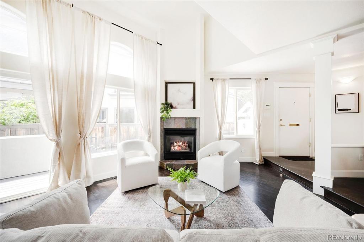
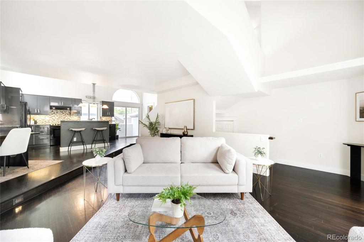
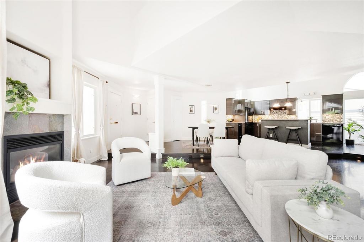
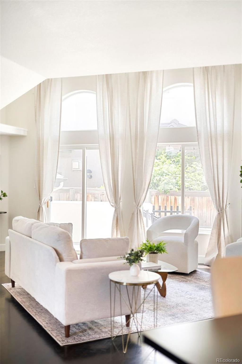
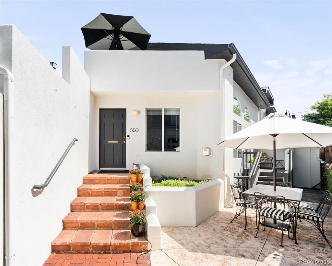
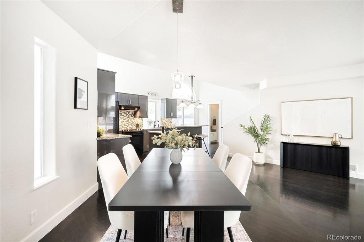
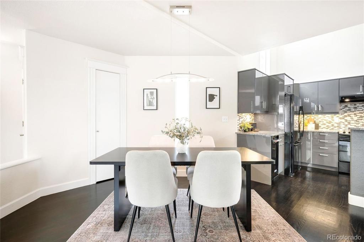
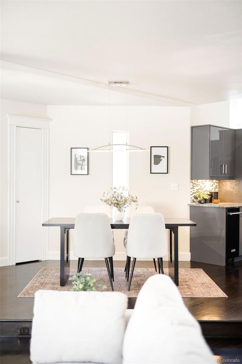
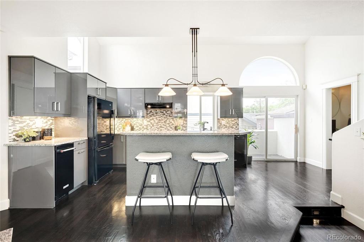
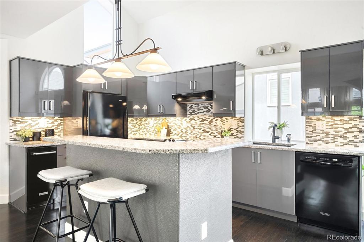
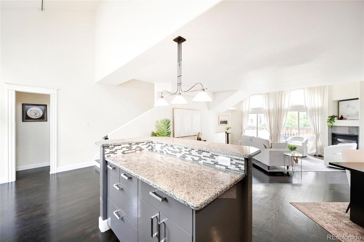
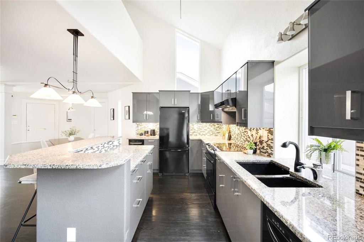
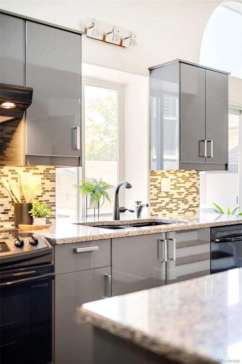
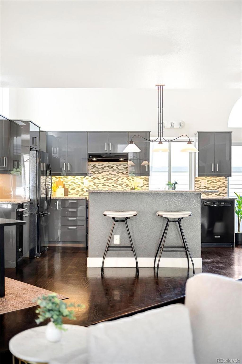
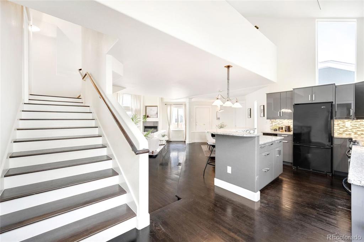
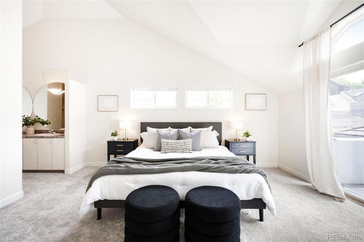
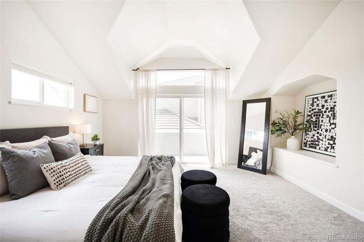
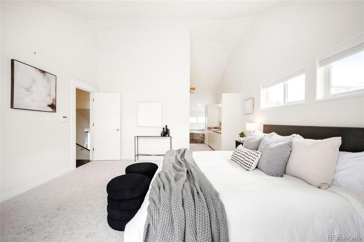
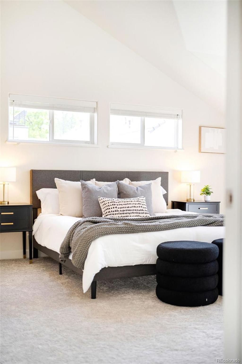
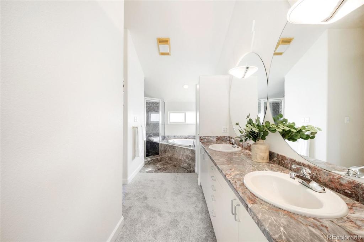
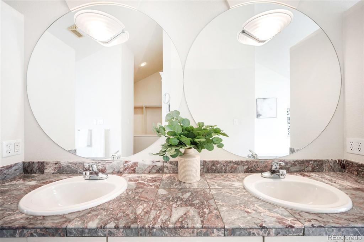
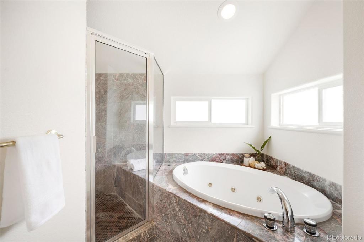
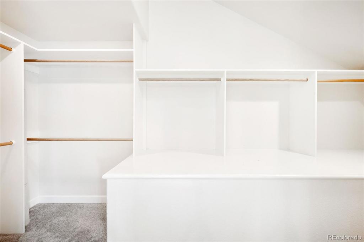
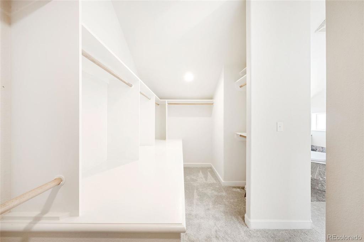
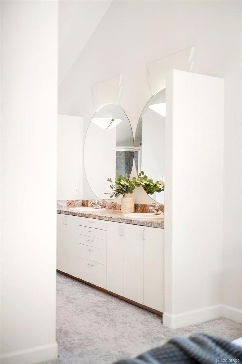
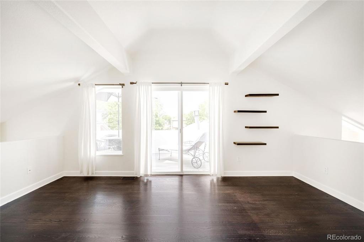
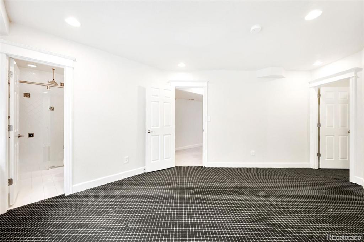
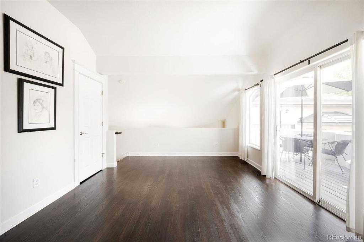
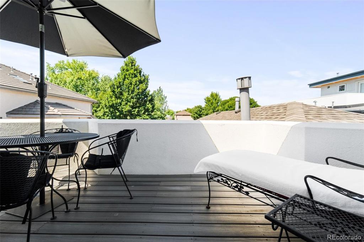
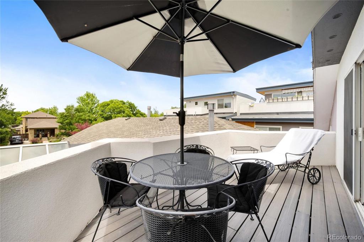
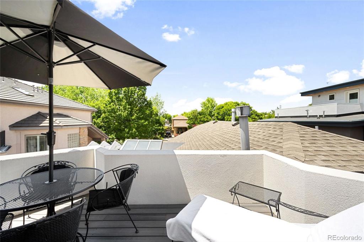
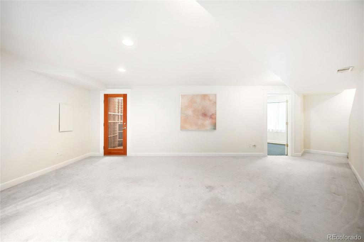
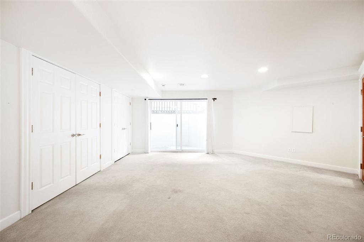
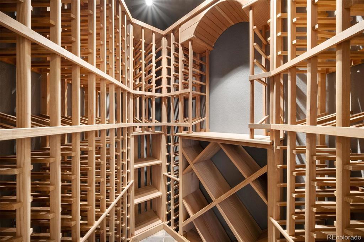
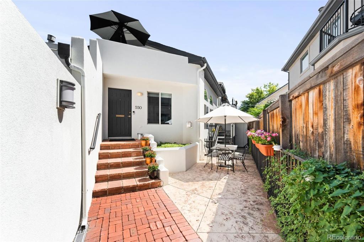
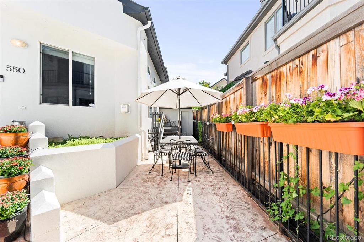
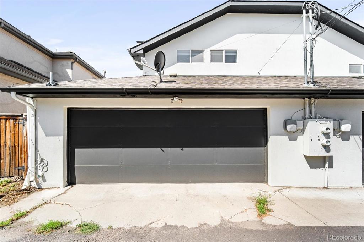
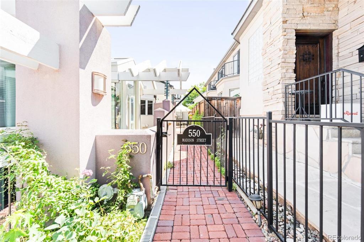


 Menu
Menu


