552 Milwaukee Street
Denver, CO 80206 — Denver county
Price
$1,590,000
Sqft
3551.00 SqFt
Baths
4
Beds
3
Description
Welcome to this light and bright townhome located on a wonderful block of Cherry Creek North. Constructed 8 years ago, this stylish home with its easy-going floor plan, clean palette of colors and finishes, attached 2 car garage and pretty patio feels fresh and inviting. Three full floors of high-quality living spaces feature an open floor plan on main level, huge dining room, hardwood floors, Pella windows and sliding glass doors that bring the outdoors in. The very spacious primary suite includes 2 walk-in closets and a five piece bathroom with a steam shower. The owners converted the upstairs laundry room into a cozy child’s bedroom – it would be easy to change back to laundry but could also be a perfect home office. The third bedroom on the second floor has a large walk-in closet and a five piece bath. Wake up to crisp and clear rocky mountain views from this bedroom. In the basement, the ceilings are high with big windows and a large multipurpose room that easily handles a casual sitting area, play room, exercise space, guest bedroom and bath. The location is unbeatable: stroll to the shops and restaurants of Cherry Creek North, pop down the street to Homebody (our favorite home goods shop), Barre3, Soul Cycle, CorePower Yoga and Barolo Grill. Walking distance to highly-rated Bromwell Elementary. Come take a look!
Property Level and Sizes
SqFt Lot
3125.00
Lot Features
Built-in Features, Ceiling Fan(s), Eat-in Kitchen, Five Piece Bath, Granite Counters, High Ceilings, Pantry, Primary Suite, Walk-In Closet(s), Wet Bar
Lot Size
0.07
Basement
Finished, Full
Common Walls
End Unit
Interior Details
Interior Features
Built-in Features, Ceiling Fan(s), Eat-in Kitchen, Five Piece Bath, Granite Counters, High Ceilings, Pantry, Primary Suite, Walk-In Closet(s), Wet Bar
Appliances
Convection Oven, Cooktop, Dishwasher, Disposal, Dryer, Freezer, Microwave, Range Hood, Refrigerator, Self Cleaning Oven, Washer
Electric
Central Air
Flooring
Carpet, Stone, Tile, Wood
Cooling
Central Air
Heating
Forced Air, Natural Gas
Fireplaces Features
Bedroom, Family Room, Gas
Exterior Details
Lot View
Mountain(s)
Water
Public
Sewer
Public Sewer
Land Details
Road Frontage Type
Public
Road Surface Type
Paved
Garage & Parking
Parking Features
Finished
Exterior Construction
Roof
Composition
Construction Materials
Brick, Frame, Stucco, Wood Siding
Security Features
Security System, Video Doorbell
Builder Source
Appraiser
Financial Details
Previous Year Tax
6679.00
Year Tax
2022
Primary HOA Fees
0.00
Location
Schools
Elementary School
Bromwell
Middle School
Morey
High School
East
Walk Score®
Contact me about this property
Susan Duncan
RE/MAX Professionals
6020 Greenwood Plaza Boulevard
Greenwood Village, CO 80111, USA
6020 Greenwood Plaza Boulevard
Greenwood Village, CO 80111, USA
- Invitation Code: duncanhomes
- susanduncanhomes@comcast.net
- https://SusanDuncanHomes.com
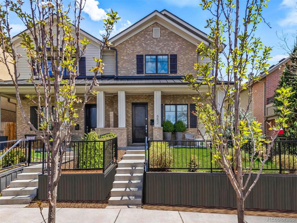
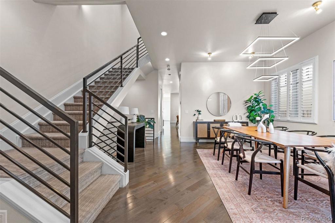
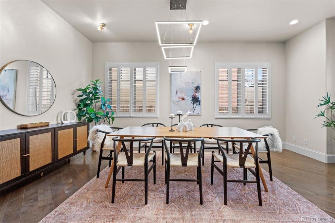
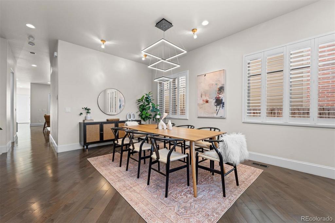
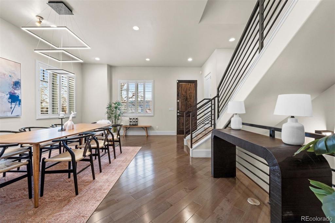
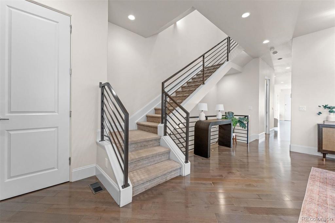
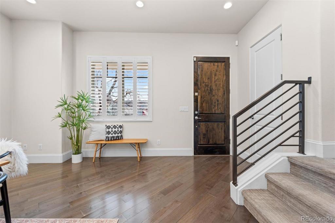
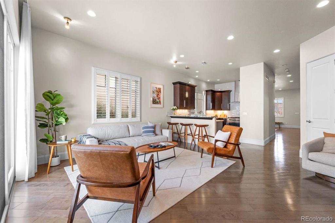
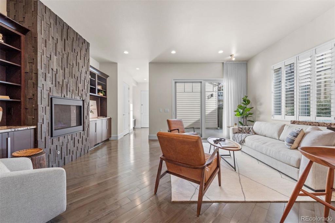
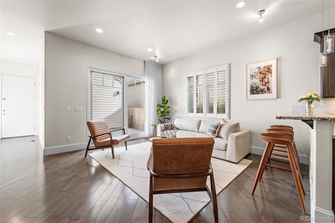
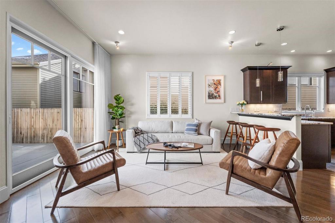
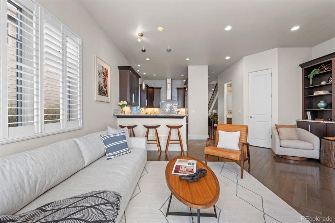
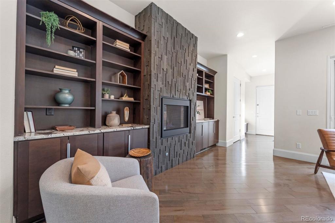
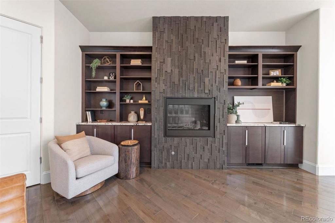
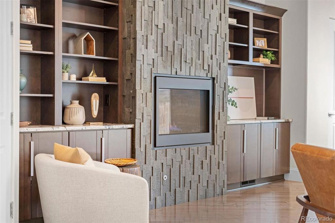
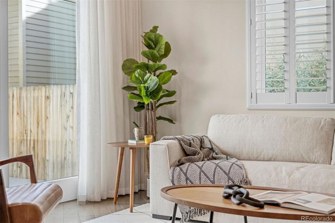
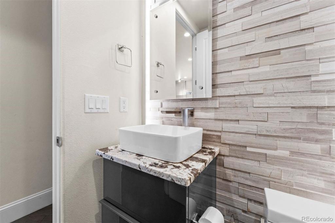
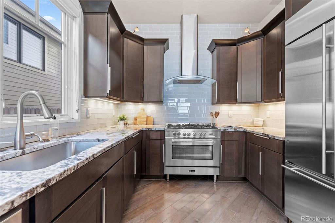
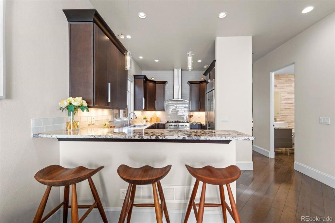
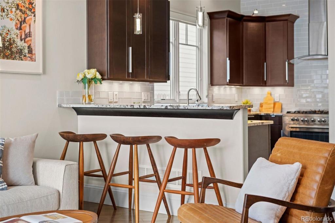
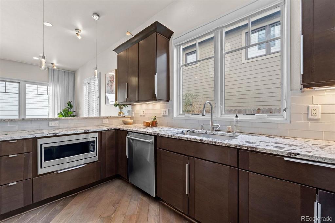
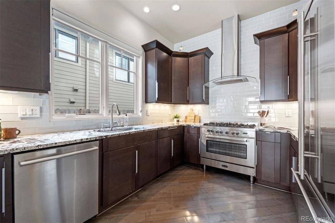
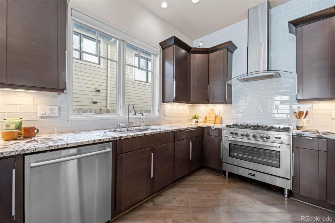
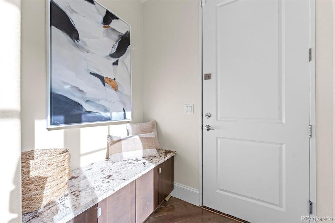
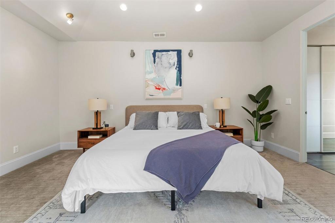
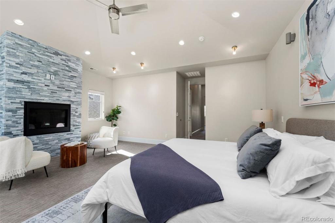
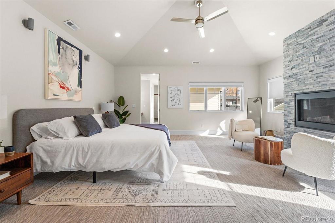
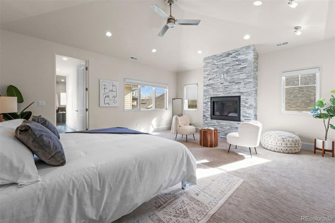
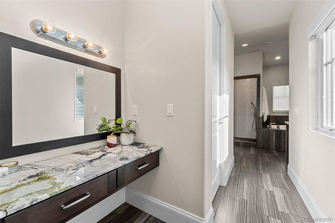
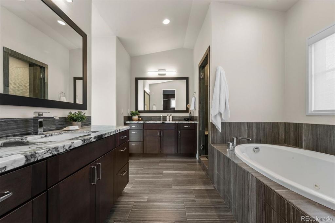
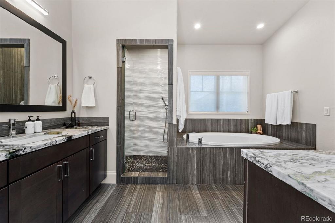
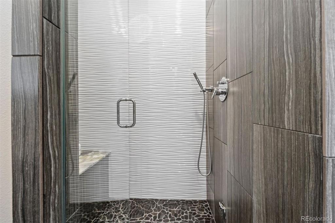
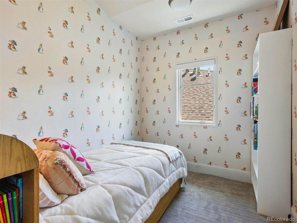
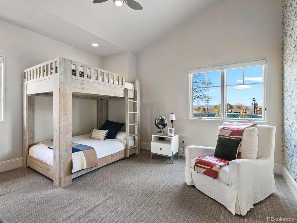
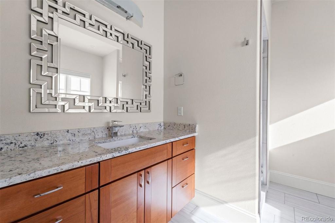
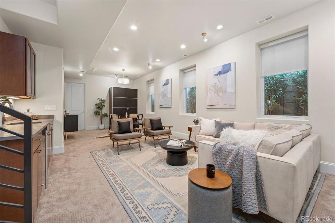
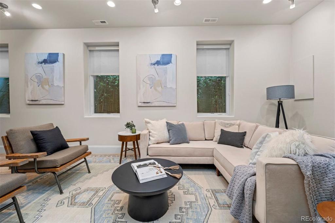
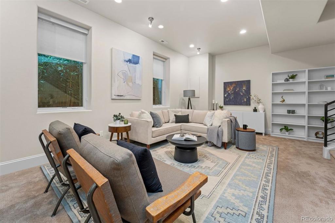
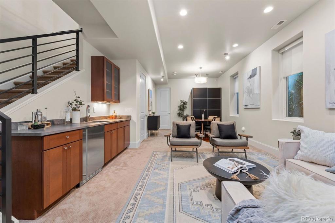
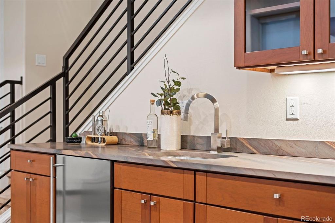
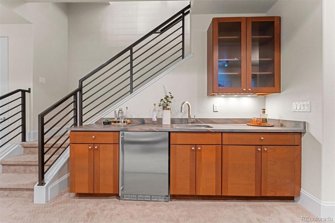
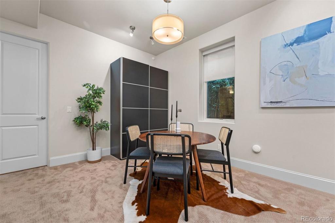
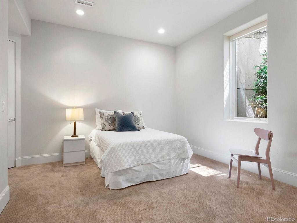
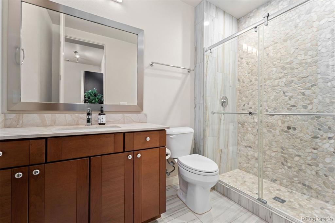
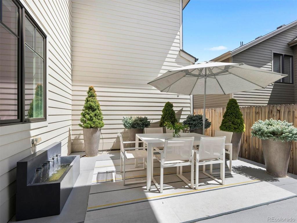
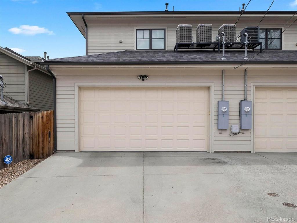
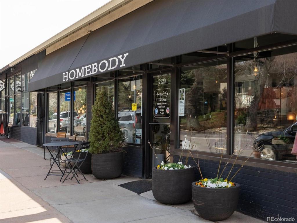
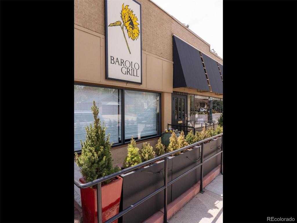
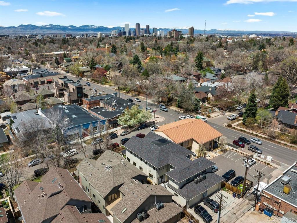
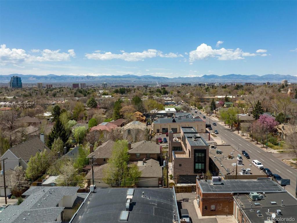


 Menu
Menu
 Schedule a Showing
Schedule a Showing

