591 Garfield Street
Denver, CO 80206 — Denver county
Price
$6,500
Sqft
3945.00 SqFt
Baths
4
Beds
3
Description
Cherry Creek North Spanish/Mediterranean style townhome available for luxury leasing. Enjoy Colorado's 300 days of sunshine on one of five outdoor patios or balconies. The fenced-in front courtyard/garden/lawn offers wraparound access with an infrared gas BBQ off the butler's pantry. The generously oversized two-car attached garage has potential for a third or fourth vehicle in tandem or abundant storage/flex space. The home features new interior and exterior paint and refinished hardwood floors. On the main level, you'll find a formal living room, formal dining room, butler's pantry, kitchen with an eat-in island, gas fireplace, family room, and access to a west-facing patio. The second level hosts a bonus loft, perfect for an office, second living room, or flex space. The secondary bedroom on this level has a private balcony and bathroom, and the laundry is conveniently located here as well. The large primary retreat includes a private west-facing balcony, five-piece ensuite bathroom, and a spacious walk-in closet. The basement provides a versatile flex space suitable for at-home fitness /lounge / entertainment. Cherry Creek North is the Beverly Hills of Denver, offering trail systems for walking and biking, various parks, and a tennis center. The area is home to some of Denver’s top attractions: the Cherry Creek Shopping Center, the Cherry Creek Arts Festival, and the award-winning Cherry Creek Fresh Market—the largest farmers' market in Denver. You'll also find several gyms and wellness centers just blocks from your home. *Pets considered on case by case basis* Applicant has the right to provide landlord with a Portable Tenant Screening Report (PTSR) that is not more than 30 days old, as defined in Section 38-12-902(2.5), Colorado Revised Statutes 2)if Applicant provided landlord with a PTSR, landlord is prohibited from a)charging Applicant a rental application fee; or b)charging Application a fee for landlord to access or use the PTSR. License #EA.040016527
Property Level and Sizes
SqFt Lot
0.00
Basement
Full
Common Walls
1 Common Wall
Interior Details
Appliances
Cooktop, Dishwasher, Disposal, Dryer, Washer
Laundry Features
In Unit, Laundry Closet
Electric
Central Air
Cooling
Central Air
Heating
Forced Air
Exterior Details
Features
Balcony, Barbecue, Dog Run, Garden, Gas Grill, Lighting, Rain Gutters
Lot View
Mountain(s)
Land Details
Garage & Parking
Parking Features
Guest, Storage, Tandem
Exterior Construction
Exterior Features
Balcony, Barbecue, Dog Run, Garden, Gas Grill, Lighting, Rain Gutters
Financial Details
Year Tax
0
Primary HOA Fees
0.00
Location
Schools
Elementary School
Steck
Middle School
Hill
High School
George Washington
Walk Score®
Contact me about this property
Susan Duncan
RE/MAX Professionals
6020 Greenwood Plaza Boulevard
Greenwood Village, CO 80111, USA
6020 Greenwood Plaza Boulevard
Greenwood Village, CO 80111, USA
- Invitation Code: duncanhomes
- susanduncanhomes@comcast.net
- https://SusanDuncanHomes.com
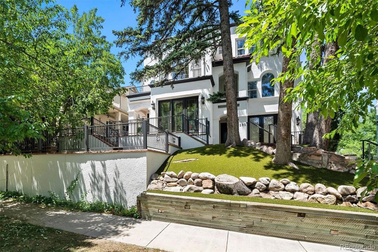
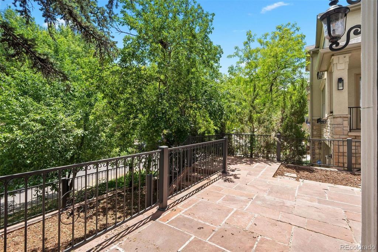
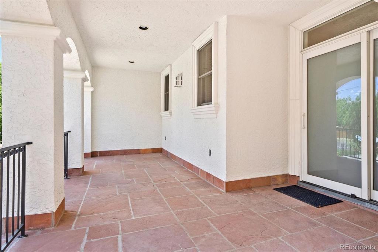
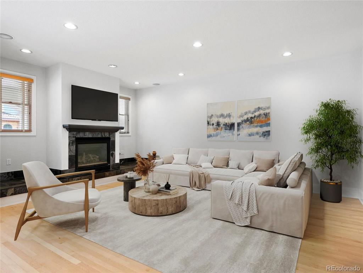
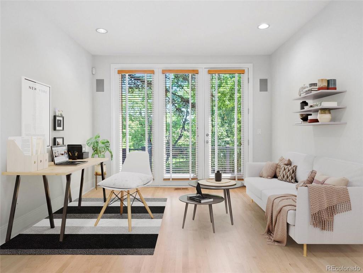
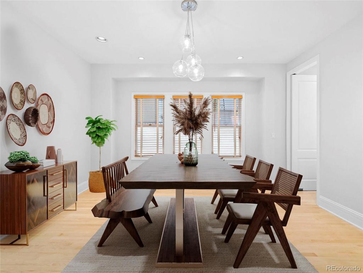
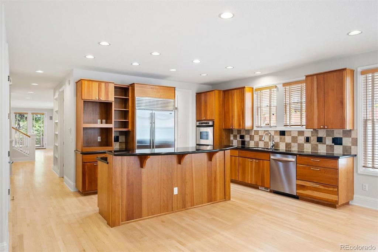
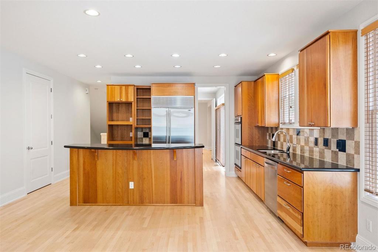
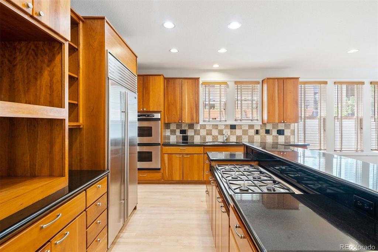
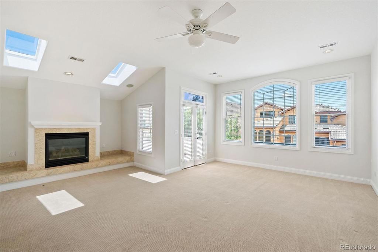
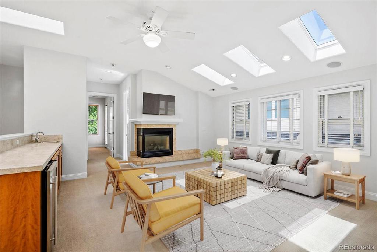
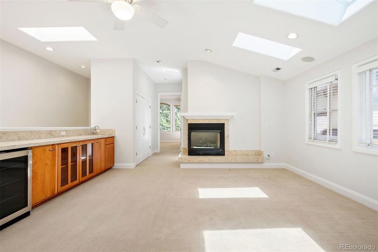
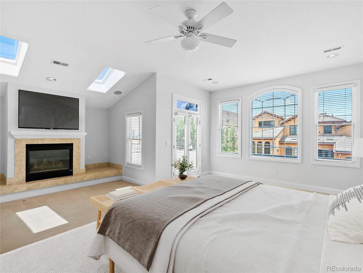
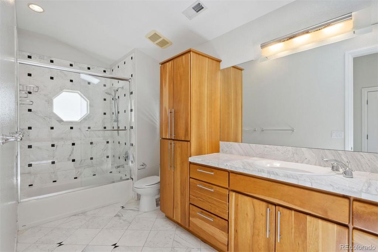
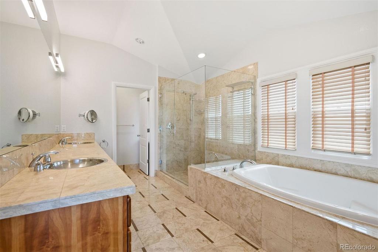
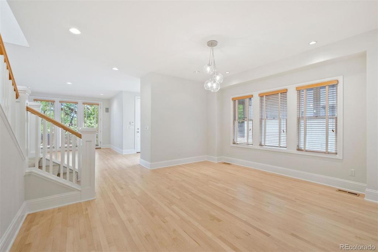
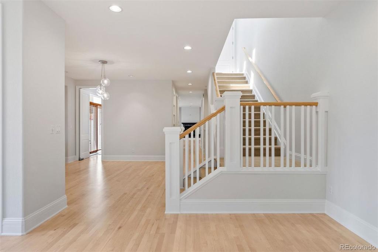
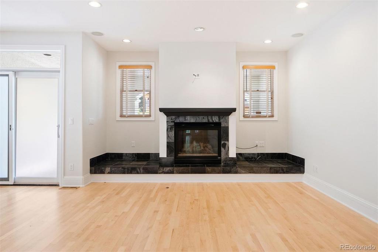
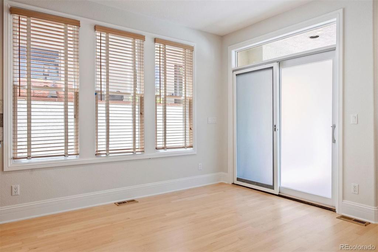
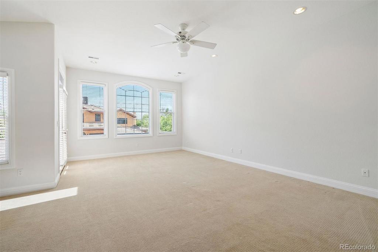
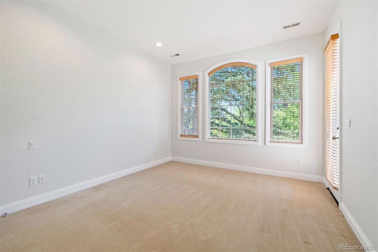
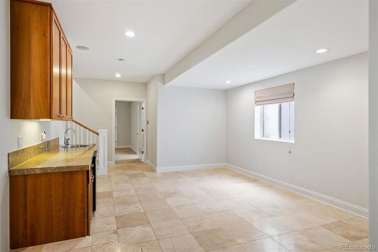
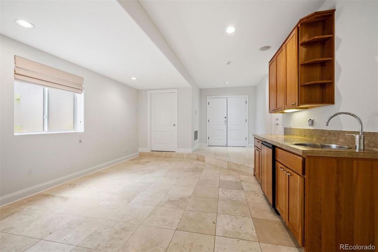
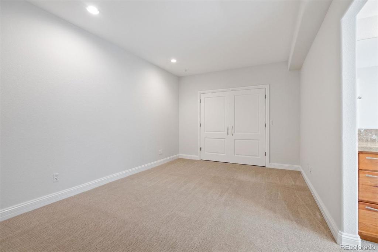
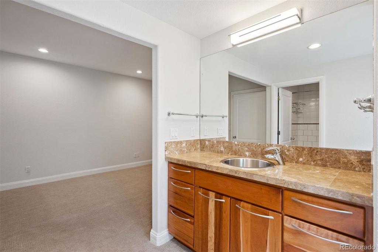
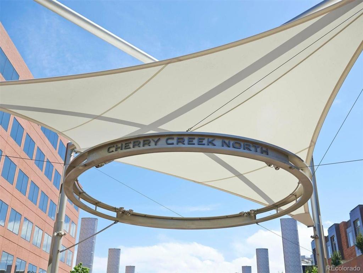
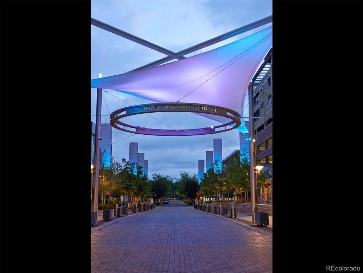
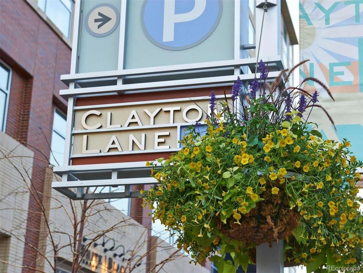
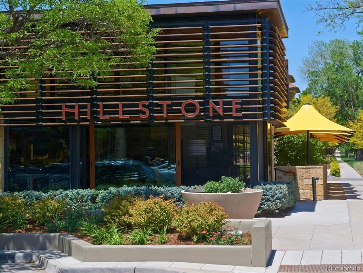
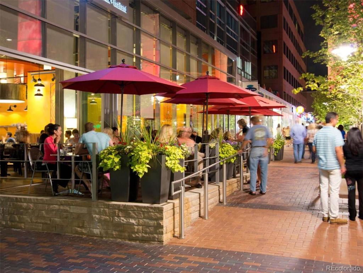
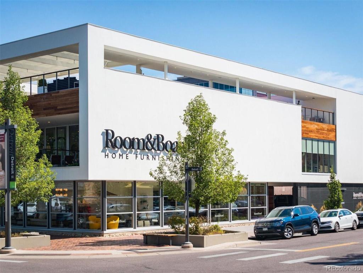
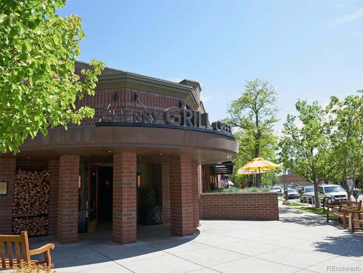
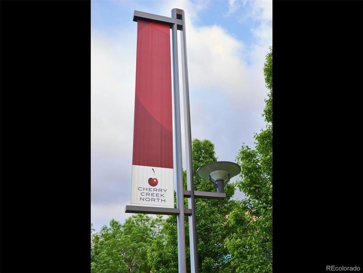
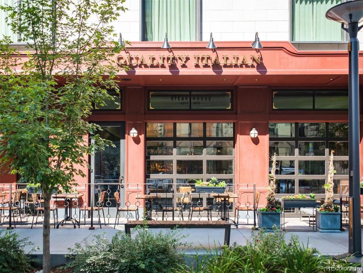
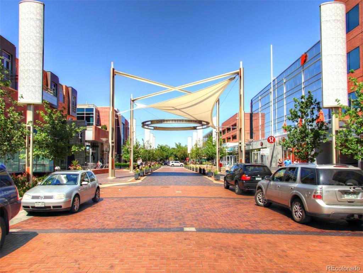
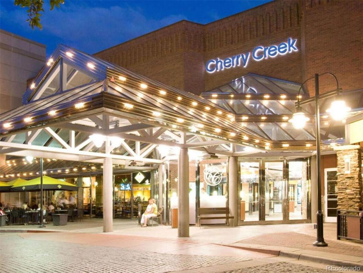


 Menu
Menu
 Schedule a Showing
Schedule a Showing

