170 S Jackson Street #113
Denver, CO 80209 — Denver county
Price
$679,000
Sqft
1662.00 SqFt
Baths
2
Beds
2
Description
TWO PRIMARY SUITES, ONE MAIN LEVEL, ONE UPPER!
WELCOME HOME TO THIS CHARMING TOWNHOME IN PRESTIGIOUS CHERRY CREEK.
This stunning 2-bedroom, 2-bathroom end-unit townhome is nestled in this exquisite Cherry Creek neighborhood. New paint, throughout the home, exudes a brightness that transforms the entire space into a sanctuary of light and warmth. You are immediately greeted by the sheer elegance of vaulted ceilings and a cozy gas fireplace, which features a picturesque bay window overlooking a tranquil courtyard. The home boasts numerous upgrades, including granite countertops, stainless steel appliances, lighting fixtures and gleaming hard wood floors. The self-closing drawers and Pella windows throughout the home add a sophisticated touch. Indulge in your morning coffee on one of your private, quaint balconies. The main level boasts a primary bedroom or retreat upstairs to another spacious primary suite, complete with numerous mirrored closets and a luxurious jetted tub. Additional amenities include a basement with a newly installed smart garage door opener, providing easy access to the attached double-car garage. This immaculate home is located on a serene, mature tree-lined street which offers the best of urban living with a peaceful ambiance. You're just a short stroll from the Cherry Creek Mall, top-tier dining, scenic trails, beautiful parks, tennis courts and golf courses. It exudes perfection for convenience and lifestyle while blending modern comfort with classic charm.
Property Level and Sizes
SqFt Lot
1201.00
Lot Features
Ceiling Fan(s), Granite Counters, High Ceilings, High Speed Internet, Jet Action Tub, Open Floorplan, Pantry, Smart Ceiling Fan, Smoke Free, Solid Surface Counters, Vaulted Ceiling(s)
Lot Size
0.03
Foundation Details
Concrete Perimeter
Basement
Partial, Sump Pump, Walk-Out Access
Common Walls
End Unit, 1 Common Wall
Interior Details
Interior Features
Ceiling Fan(s), Granite Counters, High Ceilings, High Speed Internet, Jet Action Tub, Open Floorplan, Pantry, Smart Ceiling Fan, Smoke Free, Solid Surface Counters, Vaulted Ceiling(s)
Appliances
Convection Oven, Cooktop, Dishwasher, Disposal, Down Draft, Dryer, Microwave, Oven, Range Hood, Refrigerator, Self Cleaning Oven, Sump Pump, Washer
Electric
Central Air
Flooring
Wood
Cooling
Central Air
Heating
Forced Air, Natural Gas
Fireplaces Features
Gas
Exterior Details
Water
Public
Sewer
Public Sewer
Land Details
Road Frontage Type
Public
Road Responsibility
Public Maintained Road
Road Surface Type
Paved
Garage & Parking
Exterior Construction
Roof
Composition
Construction Materials
Brick, Concrete, Stone, Wood Siding
Window Features
Bay Window(s), Double Pane Windows, Skylight(s), Storm Window(s), Window Coverings, Window Treatments
Security Features
Carbon Monoxide Detector(s), Security System, Smoke Detector(s)
Builder Source
Appraiser
Financial Details
Previous Year Tax
2728.00
Year Tax
2023
Primary HOA Name
Jackson Court Condos
Primary HOA Phone
3032385548
Primary HOA Fees Included
Insurance, Maintenance Grounds, Maintenance Structure, Sewer, Snow Removal, Trash, Water
Primary HOA Fees
428.00
Primary HOA Fees Frequency
Monthly
Location
Schools
Elementary School
Steck
Middle School
Hill
High School
George Washington
Walk Score®
Contact me about this property
Susan Duncan
RE/MAX Professionals
6020 Greenwood Plaza Boulevard
Greenwood Village, CO 80111, USA
6020 Greenwood Plaza Boulevard
Greenwood Village, CO 80111, USA
- Invitation Code: duncanhomes
- susanduncanhomes@comcast.net
- https://SusanDuncanHomes.com
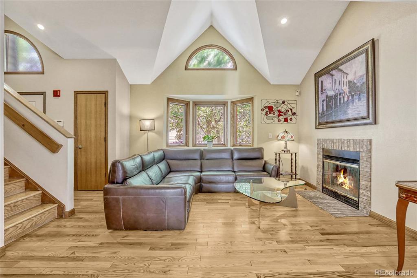
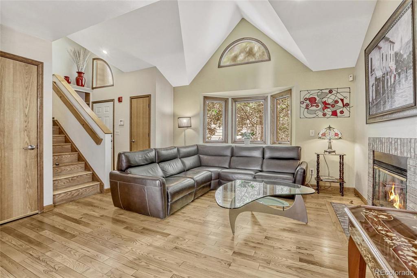
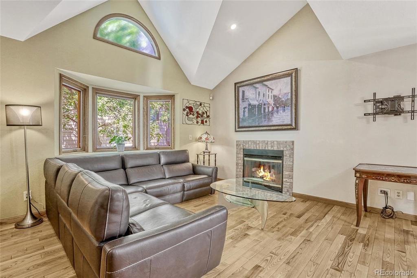
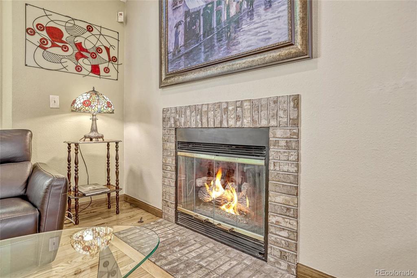
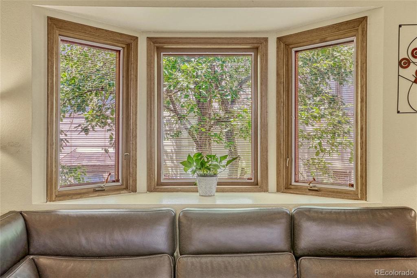
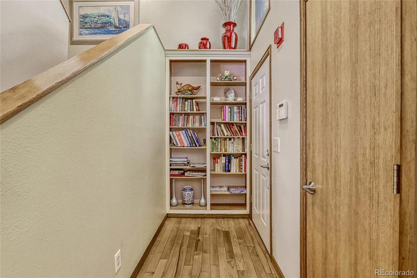
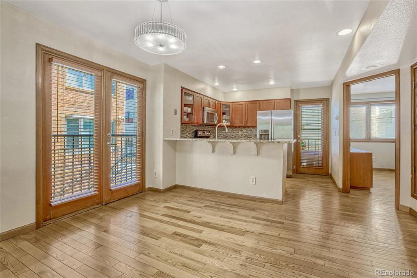
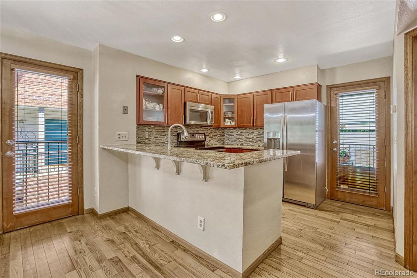
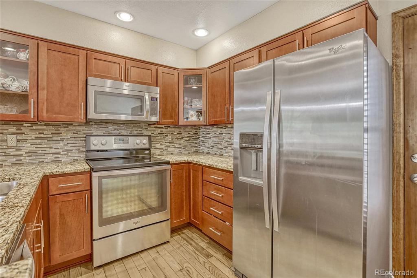
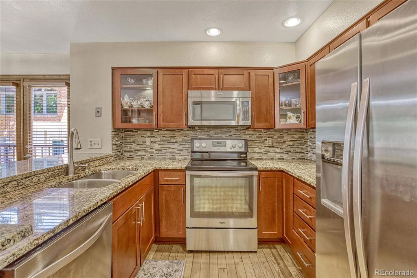
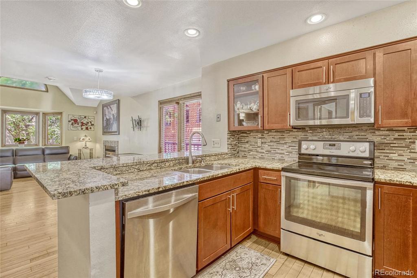
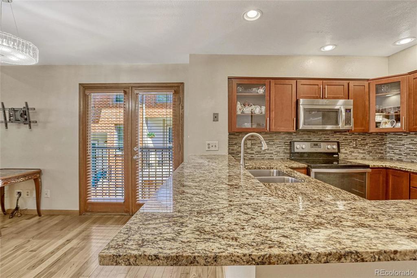
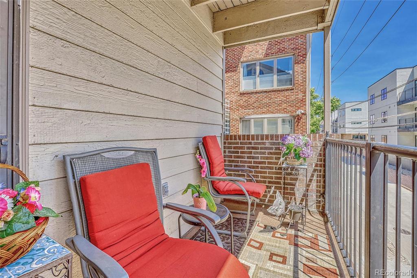
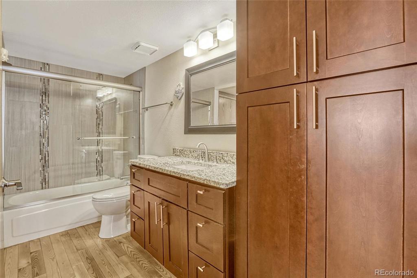
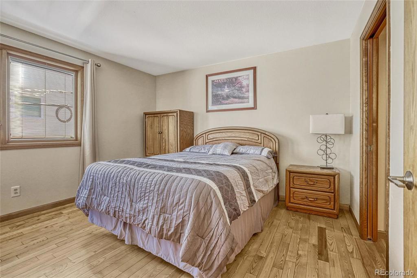
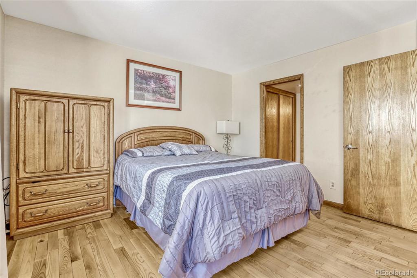
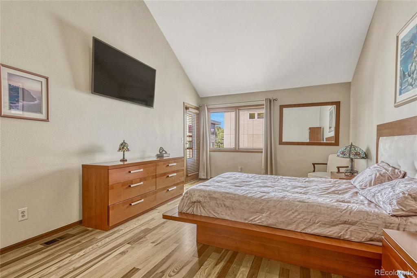
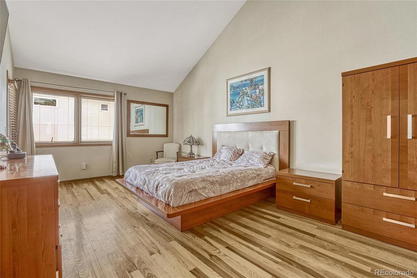
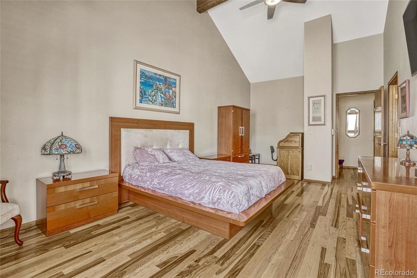
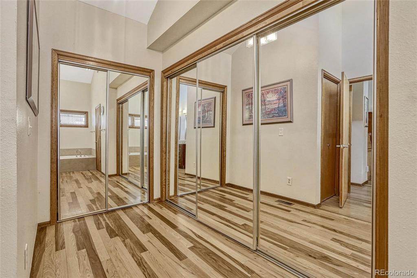
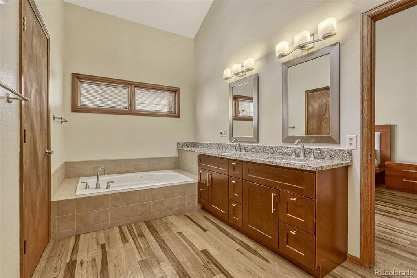
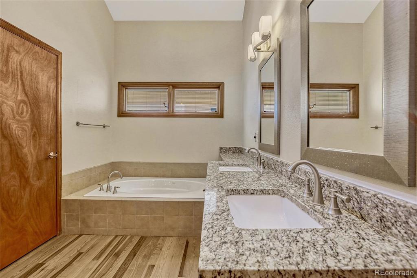
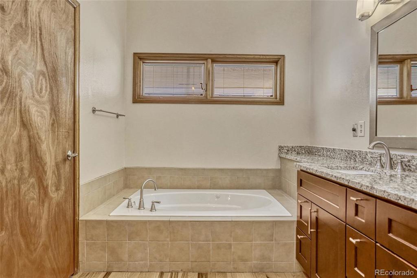
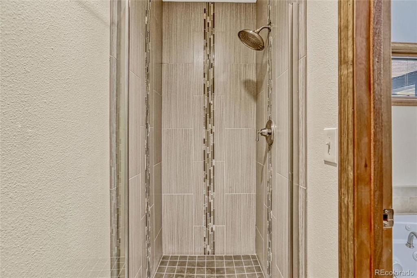
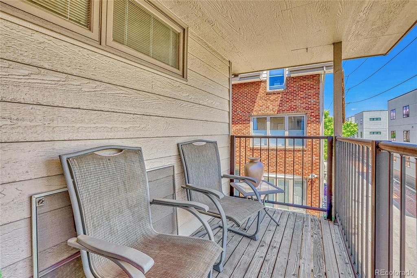
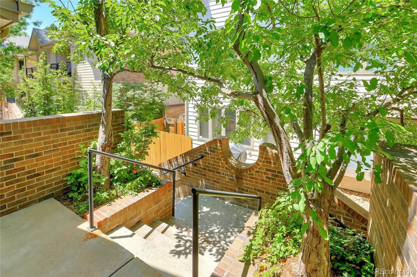
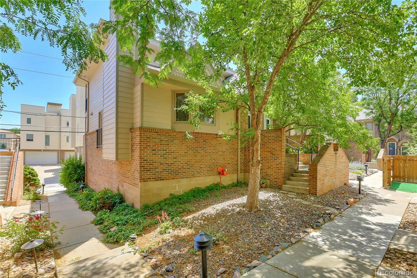
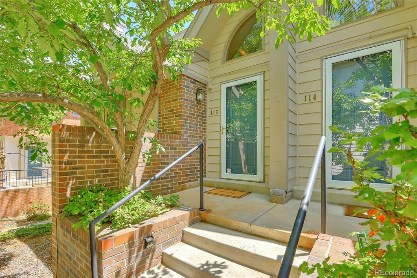
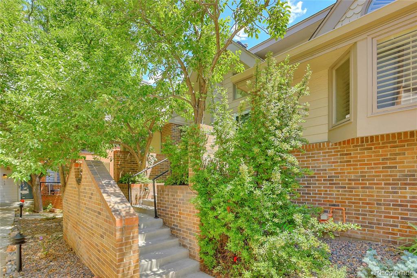
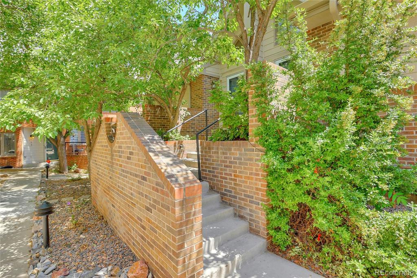
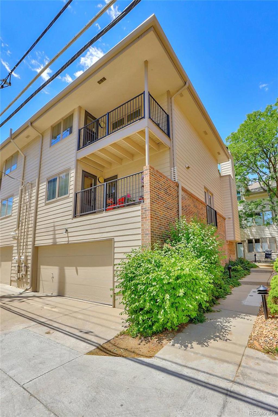


 Menu
Menu
 Schedule a Showing
Schedule a Showing

