3645 E Bayaud Avenue
Denver, CO 80209 — Denver county
Price
$1,250,000
Sqft
3934.00 SqFt
Baths
4
Beds
4
Description
We are back on the market - a great opportunity for you client! Experience refined living in this beautifully designed Cherry Creek duplex, where expansive south-facing windows bathe the interior in natural light. The main level features two elegant living spaces, a formal dining room, and a gourmet kitchen equipped with a gas range, granite countertops, and exquisite Brazilian Cherrywood flooring. A breezeway offering generous storage and access to a serene private patio enhances the flow of the home.
Upstairs, the luxurious primary suite is a true retreat, with dual walk-in closets and an opulent 5-piece bath. Two additional bedrooms, including one with a private balcony!....a full bath, and a thoughtfully designed laundry room with abundant storage and counter space complete the upper level.
The fully finished basement extends the living area with a spacious entertainment room, a guest suite w/ full bath, all finished with brand-new carpeting. Outdoor living is equally inviting, with two patios and an upper-level balcony perfect for entertaining or relaxation.
Positioned just blocks from Cherry Creek’s finest shopping, dining, and the scenic Cherry Creek bike path, this home offers unparalleled convenience in a distinguished setting. With only one shared wall and no HOA, this property embodies both elegance and exclusivity.
Property Level and Sizes
SqFt Lot
0.00
Lot Features
Built-in Features, Ceiling Fan(s), Five Piece Bath, Granite Counters, High Ceilings, High Speed Internet, Jet Action Tub, Kitchen Island, Pantry, Primary Suite, Smart Thermostat, Vaulted Ceiling(s), Walk-In Closet(s)
Foundation Details
Concrete Perimeter
Basement
Finished, Full
Common Walls
End Unit, 1 Common Wall
Interior Details
Interior Features
Built-in Features, Ceiling Fan(s), Five Piece Bath, Granite Counters, High Ceilings, High Speed Internet, Jet Action Tub, Kitchen Island, Pantry, Primary Suite, Smart Thermostat, Vaulted Ceiling(s), Walk-In Closet(s)
Appliances
Cooktop, Dishwasher, Disposal, Dryer, Gas Water Heater, Microwave, Oven, Refrigerator, Self Cleaning Oven, Washer, Water Purifier
Electric
Central Air
Flooring
Carpet, Wood
Cooling
Central Air
Heating
Forced Air, Natural Gas
Fireplaces Features
Family Room, Gas Log
Utilities
Cable Available, Electricity Connected, Natural Gas Connected
Exterior Details
Features
Balcony, Garden, Lighting, Rain Gutters
Sewer
Public Sewer
Land Details
Road Frontage Type
Public
Road Responsibility
Public Maintained Road
Road Surface Type
Paved
Garage & Parking
Parking Features
Concrete, Dry Walled, Insulated Garage
Exterior Construction
Roof
Composition
Construction Materials
Brick, Stucco
Exterior Features
Balcony, Garden, Lighting, Rain Gutters
Window Features
Double Pane Windows, Window Coverings
Security Features
Carbon Monoxide Detector(s), Smart Locks, Smoke Detector(s)
Builder Source
Public Records
Financial Details
Previous Year Tax
5495.00
Year Tax
2023
Primary HOA Fees
0.00
Location
Schools
Elementary School
Steck
Middle School
Hill
High School
George Washington
Walk Score®
Contact me about this property
Susan Duncan
RE/MAX Professionals
6020 Greenwood Plaza Boulevard
Greenwood Village, CO 80111, USA
6020 Greenwood Plaza Boulevard
Greenwood Village, CO 80111, USA
- Invitation Code: duncanhomes
- susanduncanhomes@comcast.net
- https://SusanDuncanHomes.com
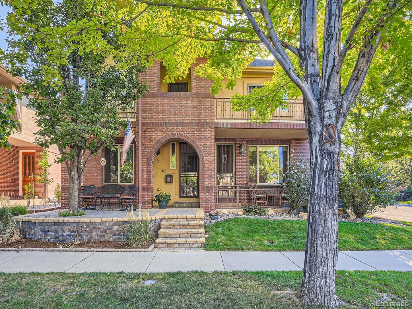
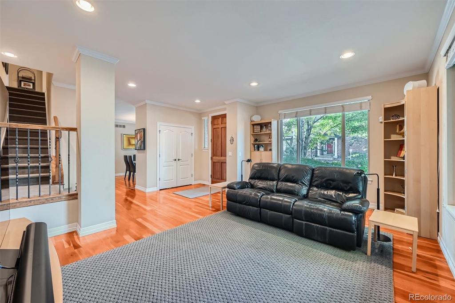
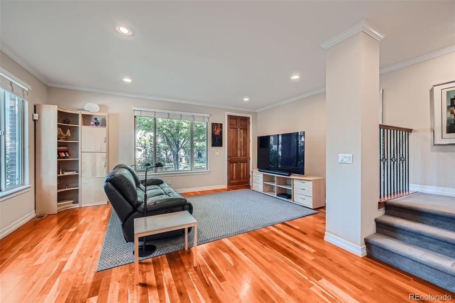
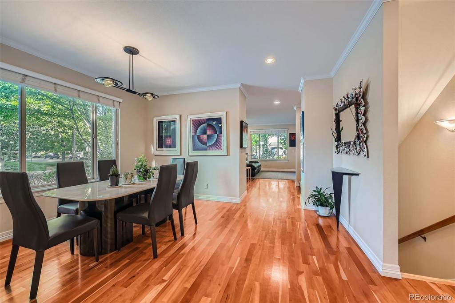
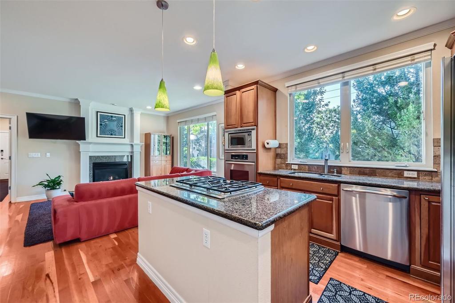
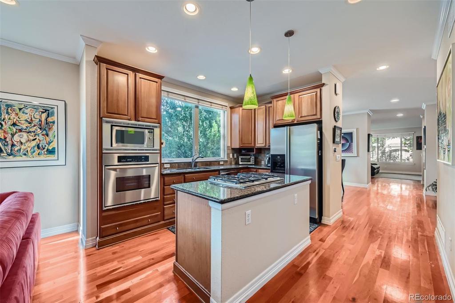
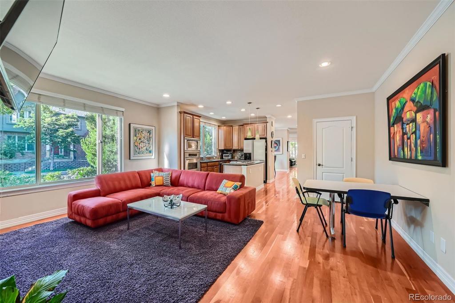
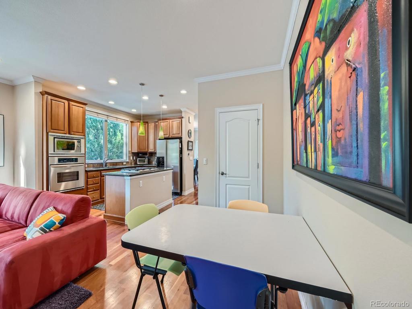
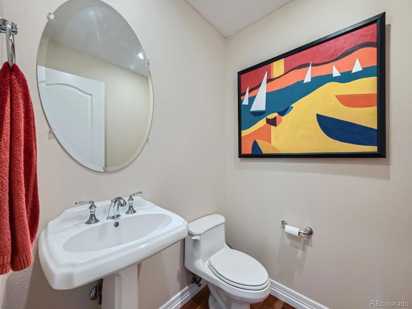
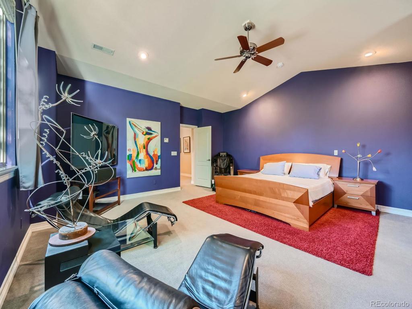
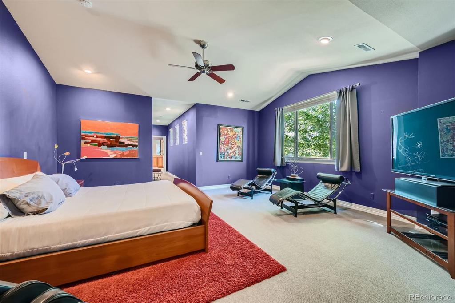
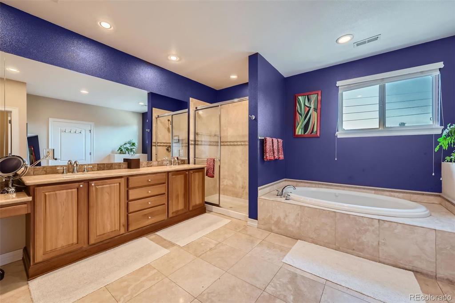
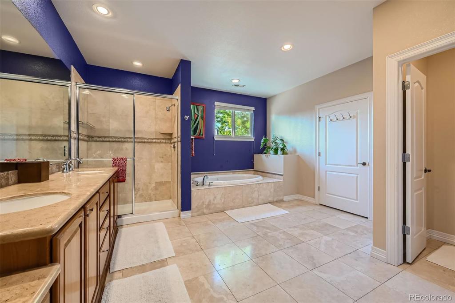
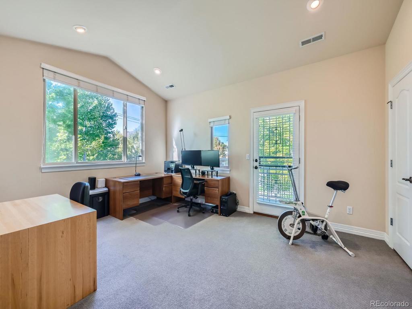
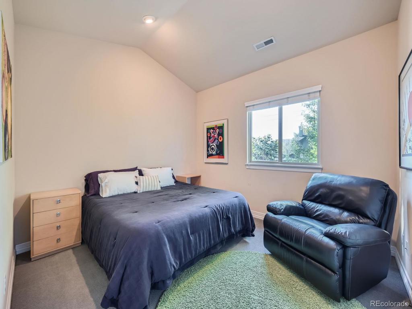
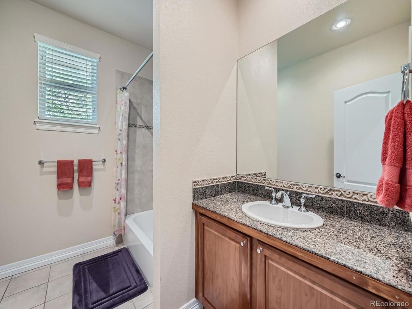
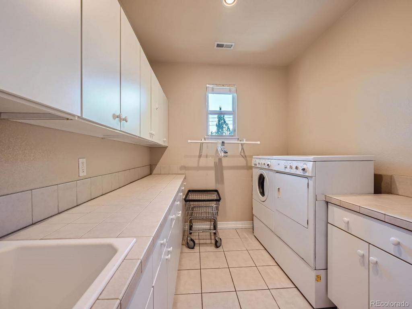
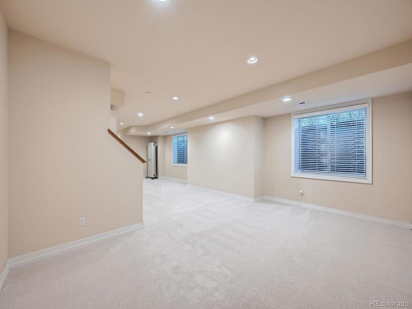
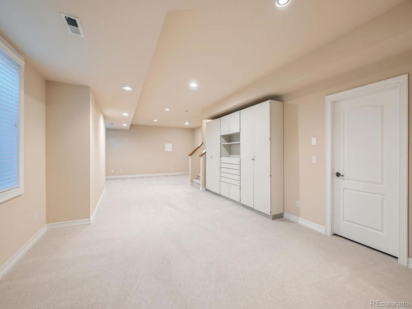
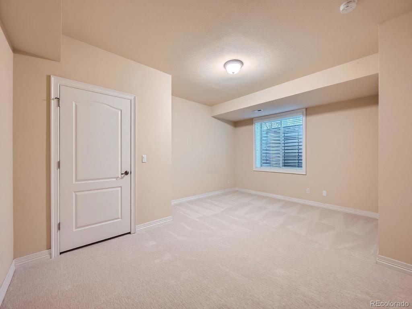
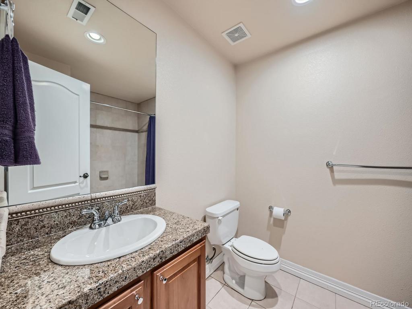
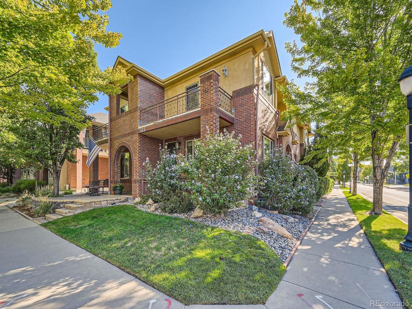
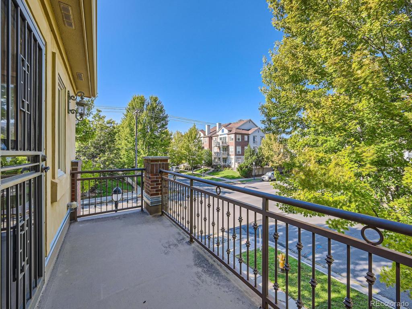
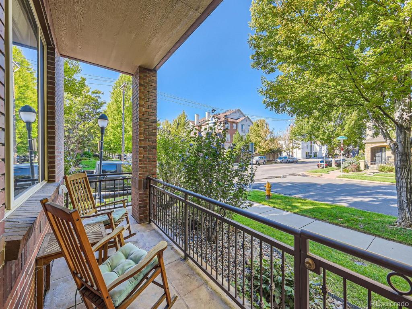
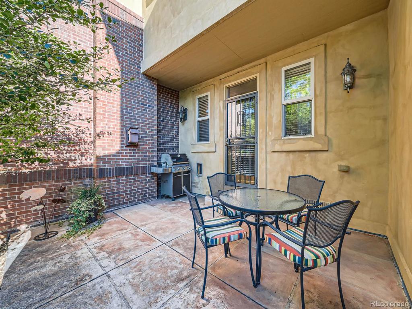
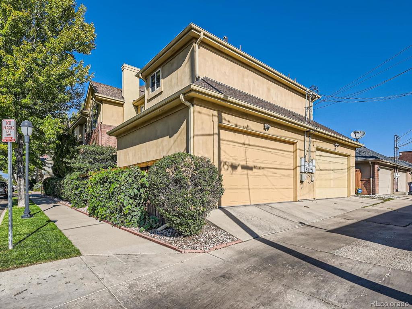
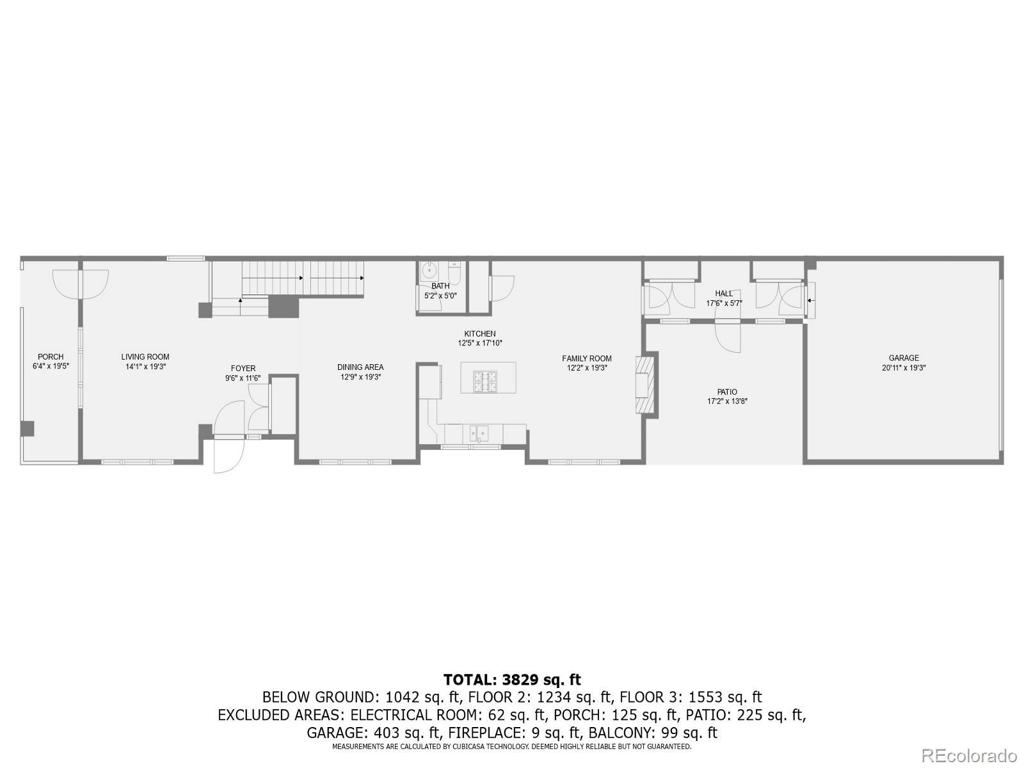
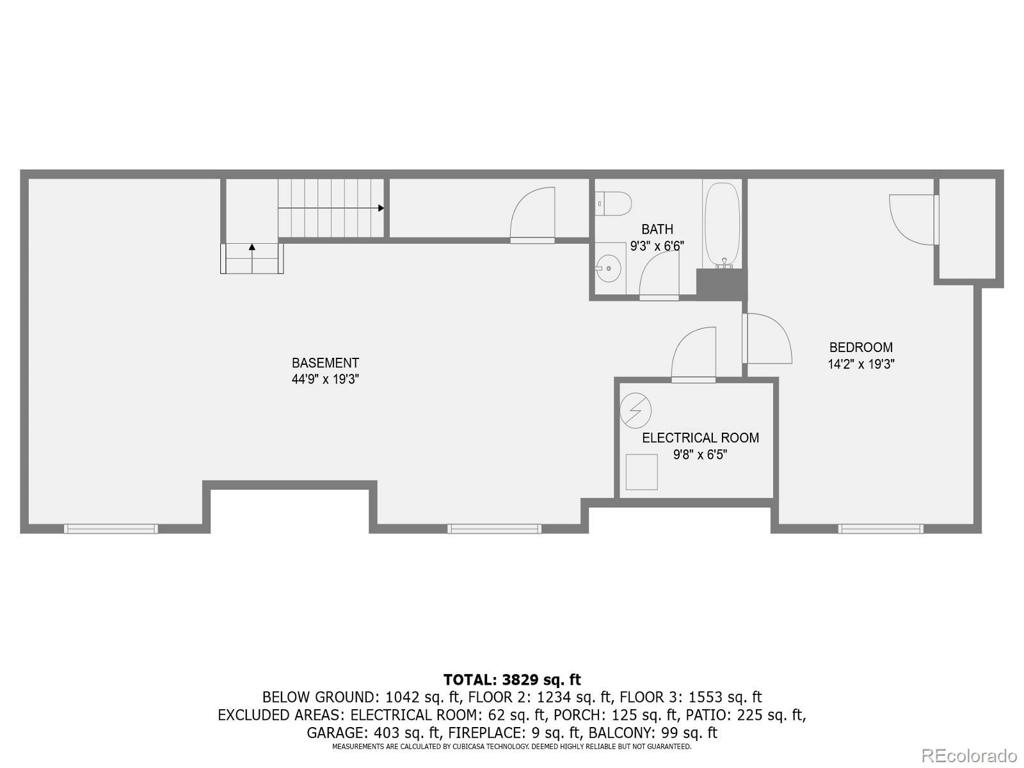
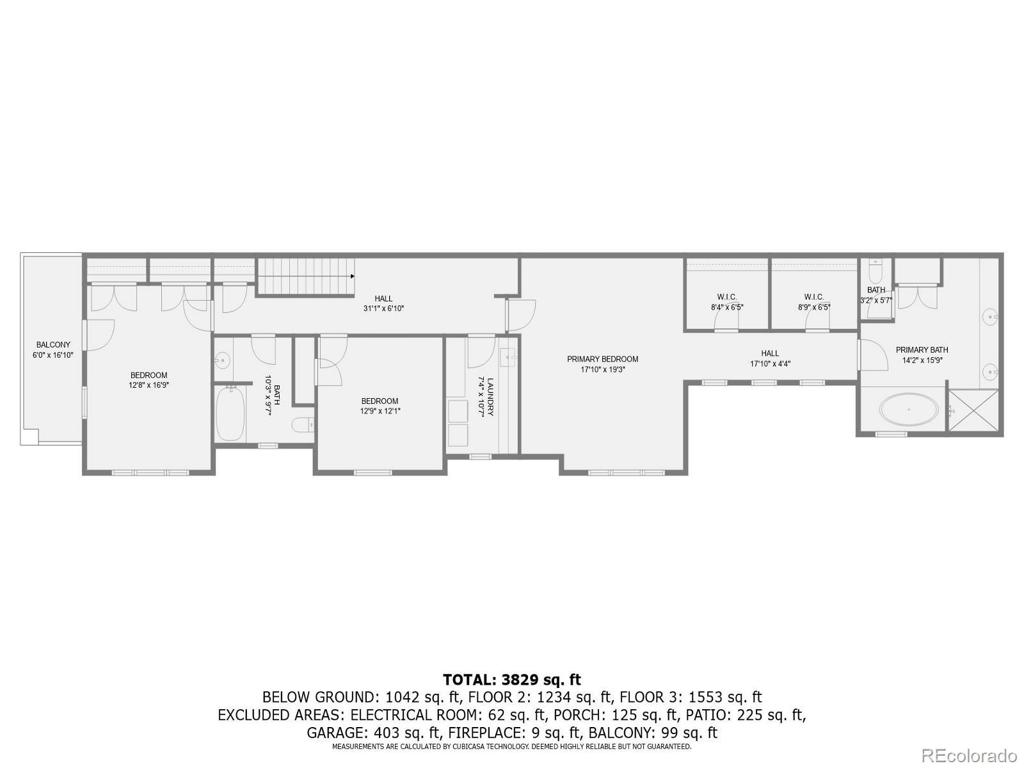


 Menu
Menu


