58 S Monroe Street
Denver, CO 80209 — Denver county
Price
$1,225,000
Sqft
3721.00 SqFt
Baths
4
Beds
3
Description
Welcome to Cherry Creek, one of the best walking neighborhoods in the area. This beautiful townhouse has a very large living room/dining room with hardwood floors and high ceilings throughout. The gourmet kitchen has stainless steel appliances, new gas cook top (2021), microwave (2024) and oven. Quartz counter tops and a large island. Lots of cabinets, counter space and walk in pantry. Enjoy cooking in the kitchen that is open to the family room. Great for entertaining. Enjoy sitting by the gas fireplace on those cold Colorado days. Walk out to the back patio, that has recently been redone with tile flooring. Great area for sitting outside and grilling. The main floor is very open. Upstairs relax in your primary suite with sitting area, 5-piece bath with jetted tub and oversized shower and double sinks. There are 2 walk-in closets. Balcony off the sitting area and a brand-new split A/C. The 1st laundry area is upstairs with stack washer and dryer. The 2nd bedroom has a full bathroom and walk in closet and new A/C split. Family room/rec room in basement with built ins, very open floor plan and high ceilings. The 3rd bedroom has an egress window and closet (currently used for storage) has door access to office with closet (currently being used as a bedroom) The 3rd full bathroom is in the hallway. Full size washer and dryer are in basement laundry closet. Large utility room with storage space. New furnace and A/C (June 2024). 2 car detached garage with alley access. Parking in this area doesn't require a meter. Great access to all of Denver from this location. Close to restaurants and shopping. Great guest parking on the street. No meters!
Property Level and Sizes
SqFt Lot
2876.00
Lot Features
Built-in Features, Ceiling Fan(s), Five Piece Bath, Granite Counters, Jet Action Tub, Kitchen Island, Open Floorplan, Pantry, Primary Suite, Smoke Free, Vaulted Ceiling(s), Walk-In Closet(s)
Lot Size
0.07
Basement
Finished, Full
Common Walls
2+ Common Walls
Interior Details
Interior Features
Built-in Features, Ceiling Fan(s), Five Piece Bath, Granite Counters, Jet Action Tub, Kitchen Island, Open Floorplan, Pantry, Primary Suite, Smoke Free, Vaulted Ceiling(s), Walk-In Closet(s)
Appliances
Cooktop, Dishwasher, Disposal, Dryer, Gas Water Heater, Microwave, Oven, Washer
Laundry Features
In Unit
Electric
Central Air
Flooring
Carpet, Tile, Wood
Cooling
Central Air
Heating
Forced Air
Fireplaces Features
Family Room
Utilities
Cable Available, Electricity Connected, Internet Access (Wired), Natural Gas Available, Natural Gas Connected
Exterior Details
Features
Balcony, Lighting, Private Yard, Rain Gutters
Water
Public
Sewer
Public Sewer
Land Details
Road Frontage Type
Public
Road Responsibility
Public Maintained Road
Road Surface Type
Alley Paved, Paved
Garage & Parking
Exterior Construction
Roof
Composition
Construction Materials
Brick, Frame
Exterior Features
Balcony, Lighting, Private Yard, Rain Gutters
Window Features
Double Pane Windows, Egress Windows, Window Coverings
Security Features
Carbon Monoxide Detector(s), Security System, Smoke Detector(s)
Builder Source
Public Records
Financial Details
Previous Year Tax
4861.00
Year Tax
2023
Primary HOA Name
None
Primary HOA Phone
303-725-2858
Primary HOA Fees Included
Exterior Maintenance w/out Roof, Maintenance Grounds, Snow Removal
Primary HOA Fees
400.00
Primary HOA Fees Frequency
Annually
Location
Schools
Elementary School
Steck
Middle School
Hill
High School
George Washington
Walk Score®
Contact me about this property
Susan Duncan
RE/MAX Professionals
6020 Greenwood Plaza Boulevard
Greenwood Village, CO 80111, USA
6020 Greenwood Plaza Boulevard
Greenwood Village, CO 80111, USA
- Invitation Code: duncanhomes
- susanduncanhomes@comcast.net
- https://SusanDuncanHomes.com
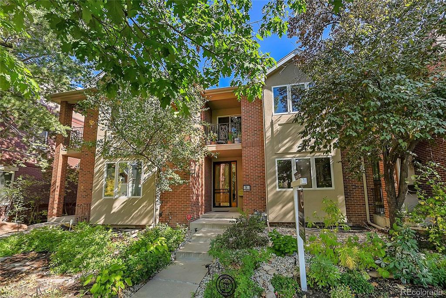
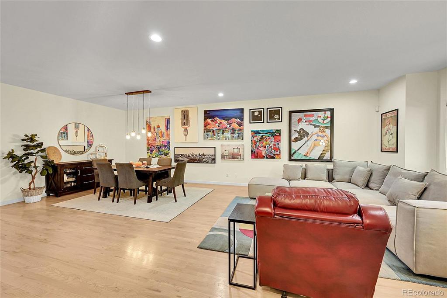
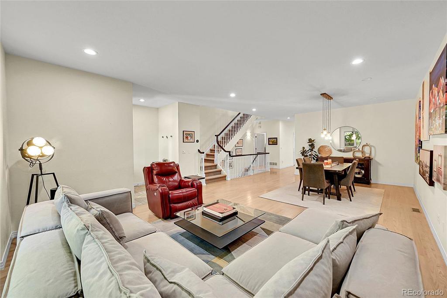
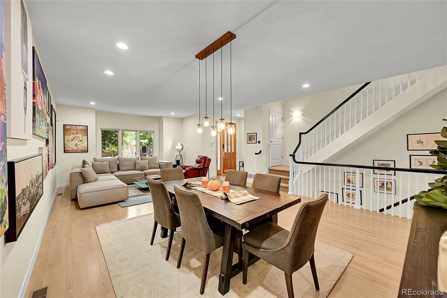
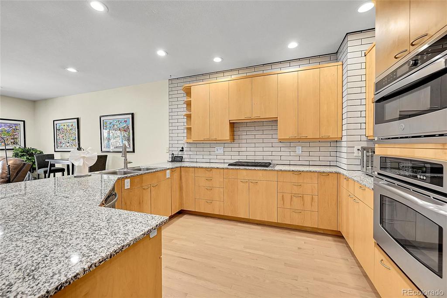
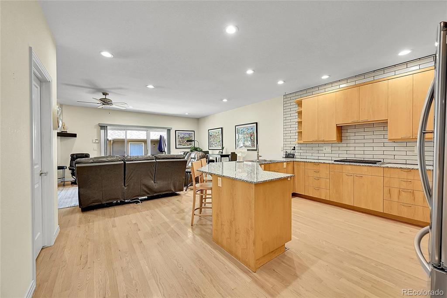
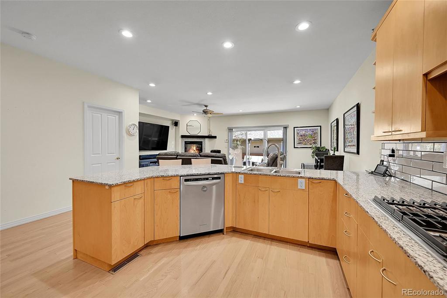
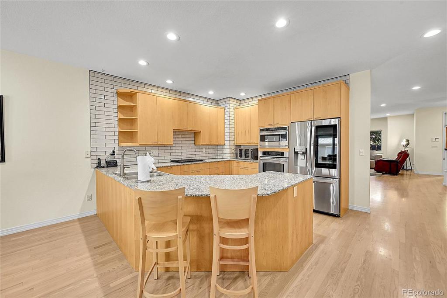
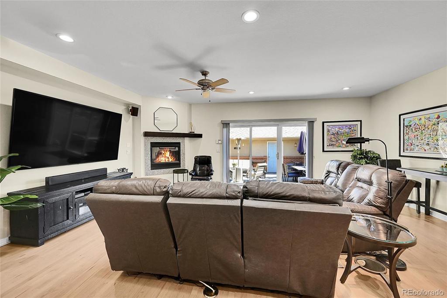
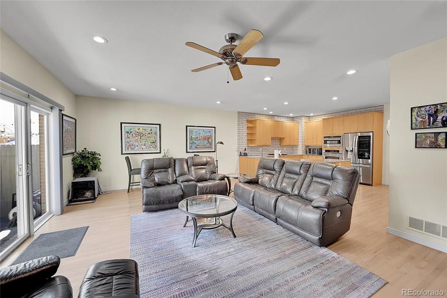
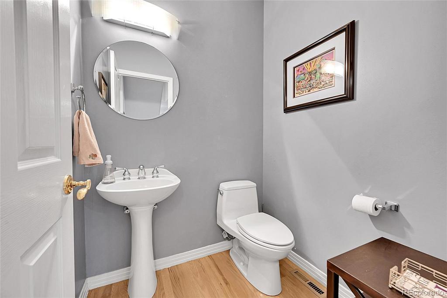
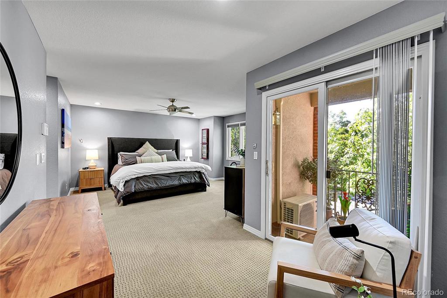
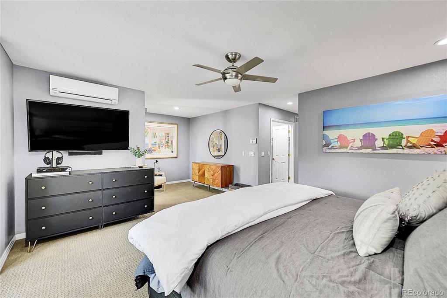
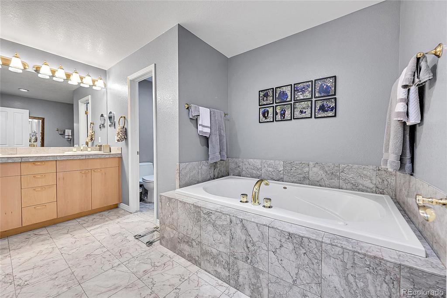
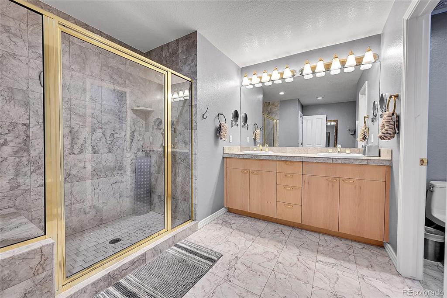
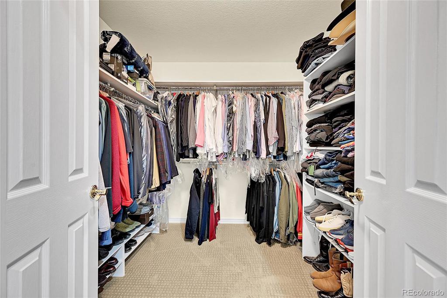
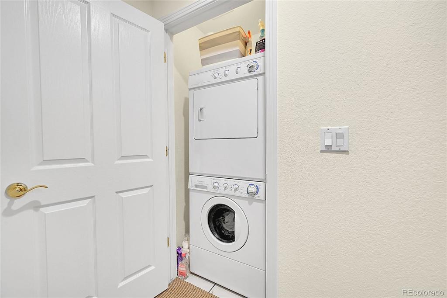
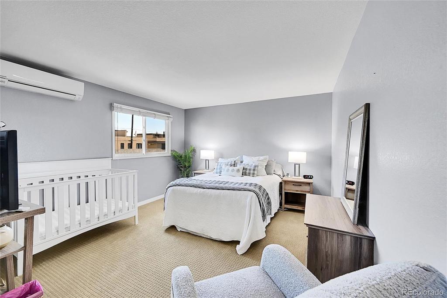
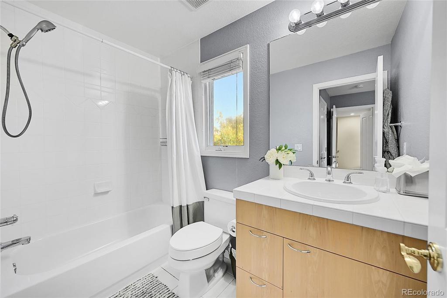
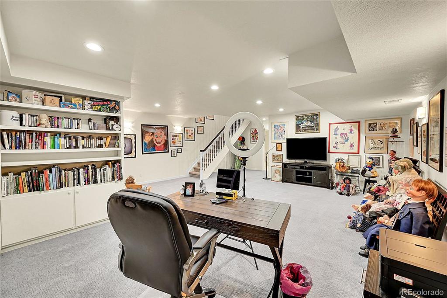
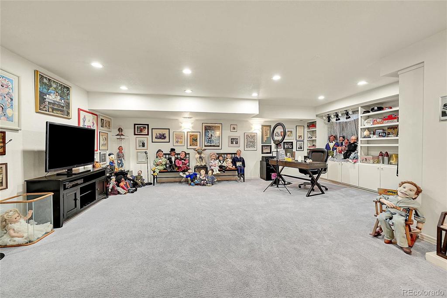
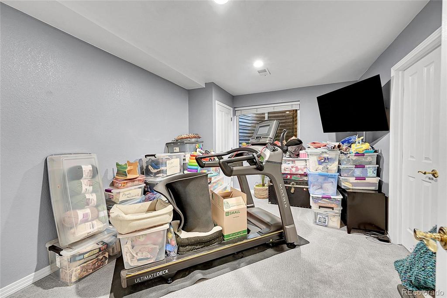
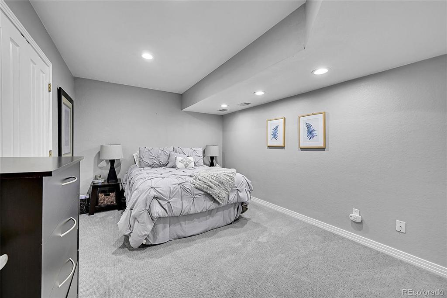
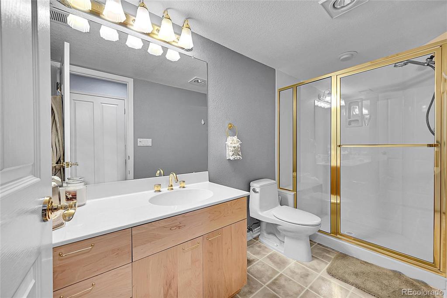
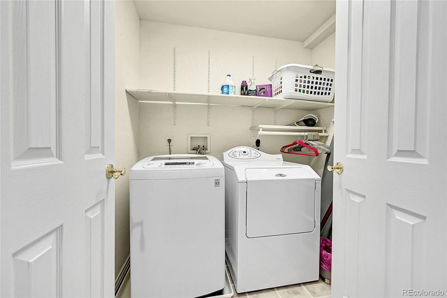
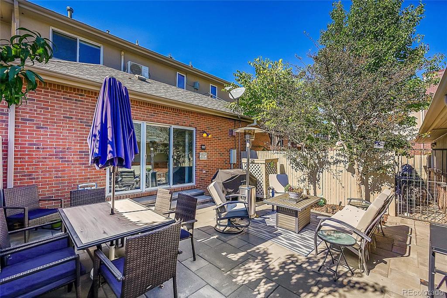
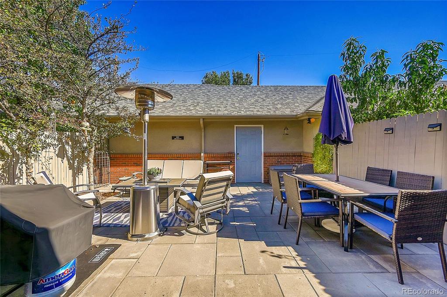
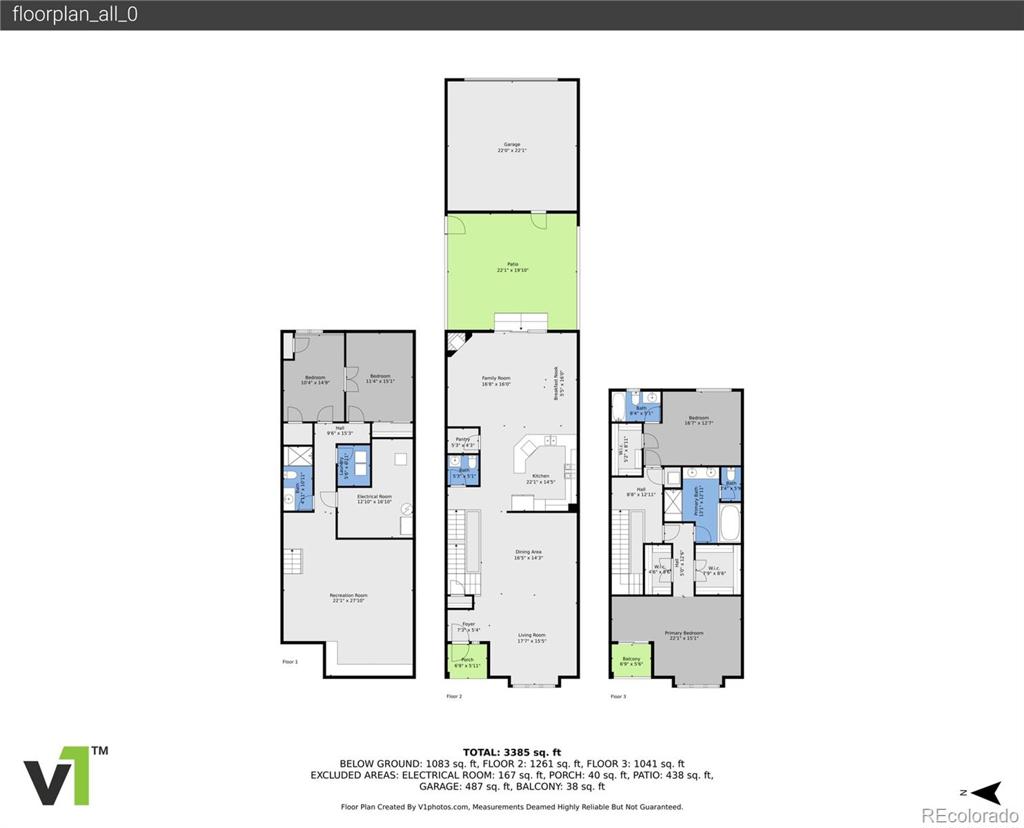
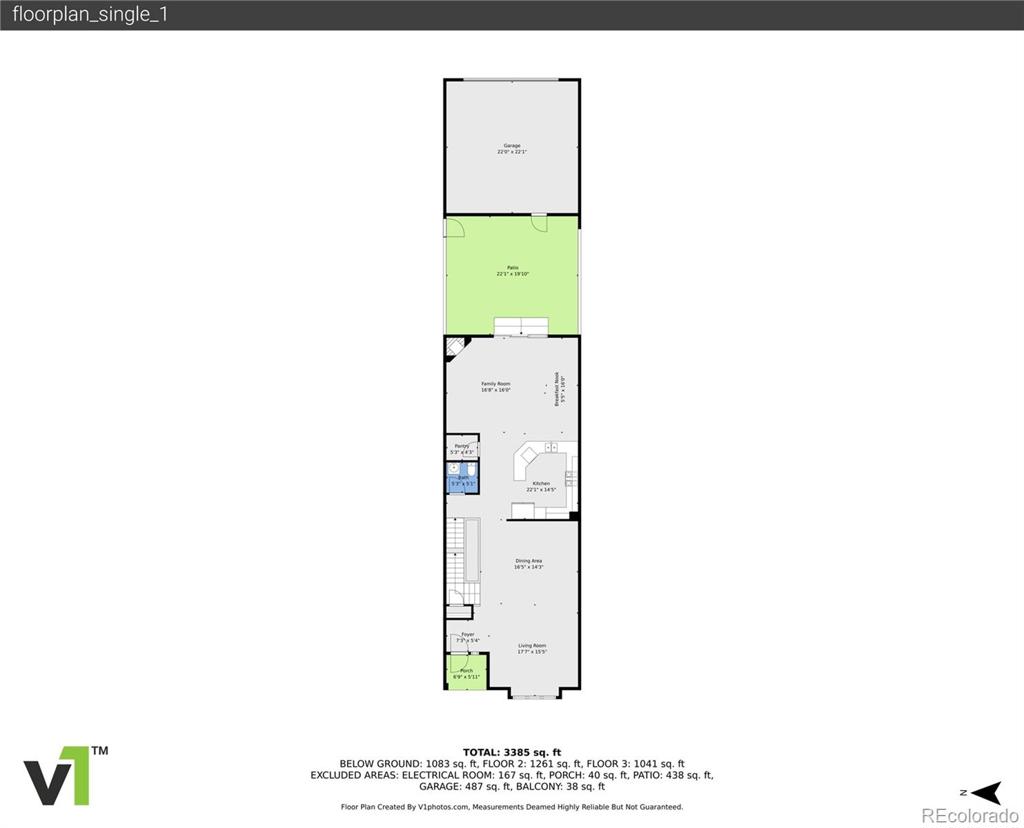
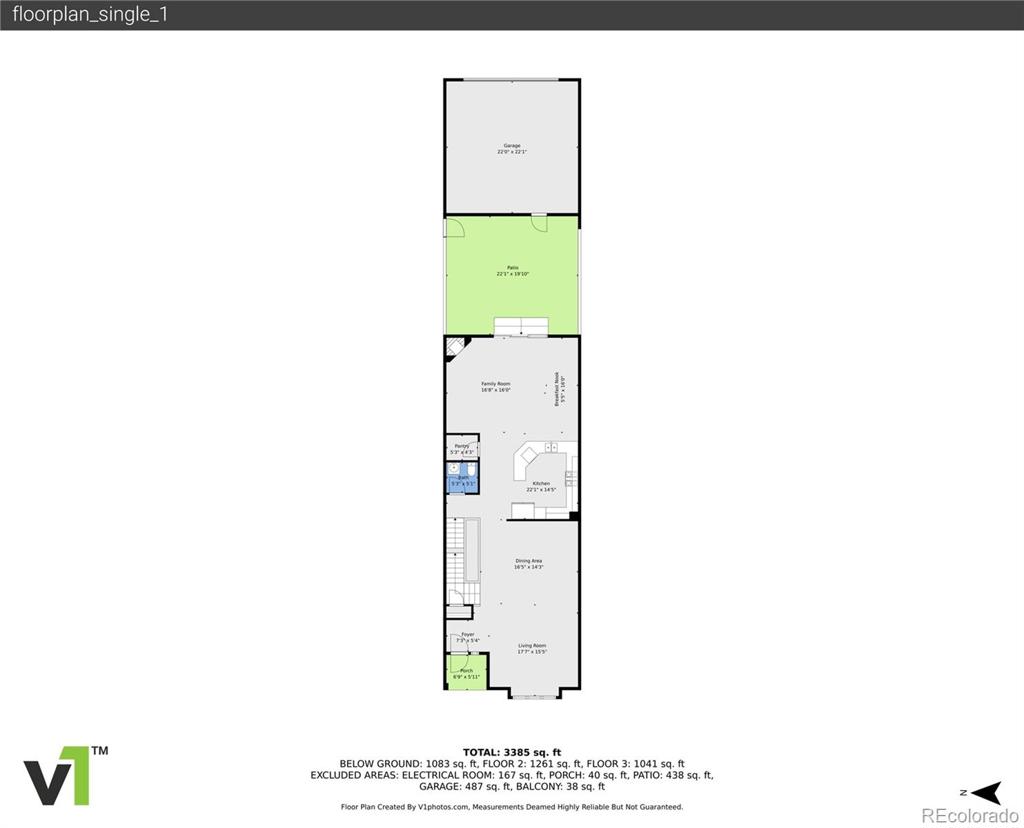
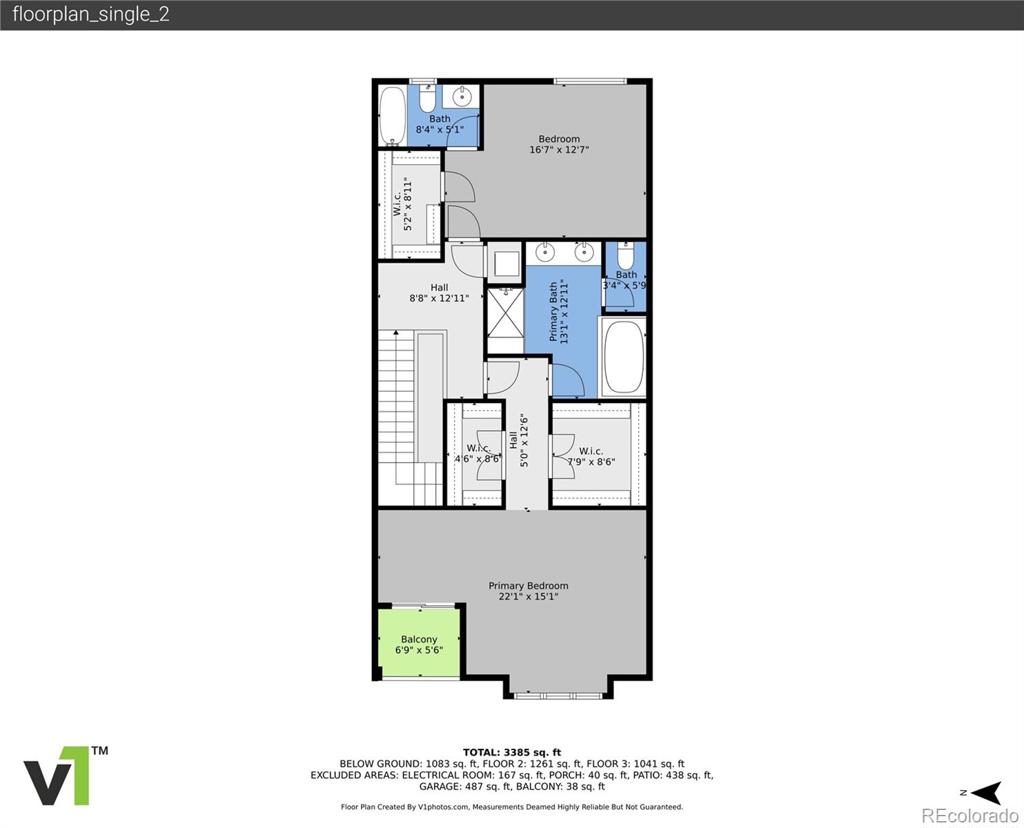
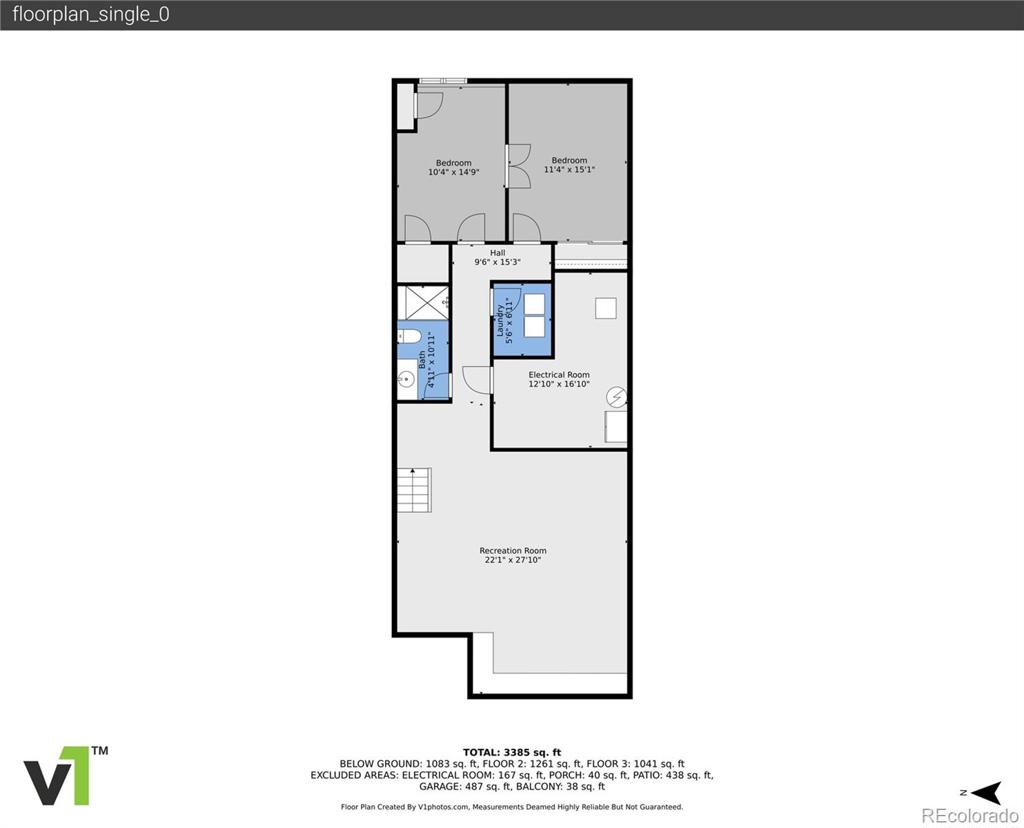


 Menu
Menu
 Schedule a Showing
Schedule a Showing

