61 S Garfield Street
Denver, CO 80209 — Denver county
Price
$1,395,000
Sqft
3821.00 SqFt
Baths
5
Beds
4
Description
Welcome Home to Cherry Creek! This half duplex is in an incredible location on a tree-lined street in Cherry Creek, only 0.5 miles to the Cherry Creek Shopping Center and surrounded by various other shopping, dining, and entertainment opportunities. As you enter this gorgeous urban contemporary home you are greeted by the high ceilings and home office that's located immediately to your right as you enter. The office features pocket doors from the foyer and french doors leading out to the front patio, so depending on your preference, this room can be as isolated or as open as you want. The open concept chef's kitchen, living area, and floor-to-ceiling 5-panel glass accordion doors to the backyard are the prefect combination for entertaining. Oh and did we mention there's a built in espresso machine?! That's right, ready for those crisp fall and winter mornings, where maybe you'll want to enjoy that espresso out back, cozied up sitting next to your firepit and outdoor heaters. But let's not stop there, head on up to the 2nd level where there's 3 bedrooms, including a large primary suite that has a Juliet balcony, a sliding barn door to your gorgeous 5 piece ensuite, and custom walk-in closet with laundry hookups. The secondary bedrooms on this floor share the full sized bathroom, which has access from both rooms. Don't get too comfortable just yet, let's go to the 3rd level where not only you have a wet bar inside, but there's a rooftop patio with heaters, misters, and a hot tub that has been winterized for the season. That's right, you can have your espresso downstairs in the morning, and then come upstairs to enjoy the night sky in the evening. Head downstairs and you'll find a large rec room and wet bar, temperature controlled wine-cellar with a viewing window to the kitchen upstairs, and a fourth bedroom with a walk-in closet and full bath. Make Cherry Creek your new place to call home and schedule your private tour today!
Property Level and Sizes
SqFt Lot
3317.00
Lot Features
Audio/Video Controls, Ceiling Fan(s), Entrance Foyer, Five Piece Bath, Jack & Jill Bath, Open Floorplan, Pantry, Primary Suite, Quartz Counters, Spa/Hot Tub, Walk-In Closet(s), Wet Bar
Lot Size
0.08
Basement
Full
Common Walls
End Unit
Interior Details
Interior Features
Audio/Video Controls, Ceiling Fan(s), Entrance Foyer, Five Piece Bath, Jack & Jill Bath, Open Floorplan, Pantry, Primary Suite, Quartz Counters, Spa/Hot Tub, Walk-In Closet(s), Wet Bar
Appliances
Bar Fridge, Dishwasher, Disposal
Laundry Features
In Unit
Electric
Central Air
Flooring
Carpet, Tile, Wood
Cooling
Central Air
Heating
Forced Air
Fireplaces Features
Living Room
Utilities
Cable Available, Electricity Available, Electricity Connected, Internet Access (Wired), Natural Gas Available, Natural Gas Connected
Exterior Details
Features
Balcony, Fire Pit, Private Yard, Rain Gutters, Spa/Hot Tub
Patio Porch Features
Covered,Deck,Front Porch,Patio,Rooftop
Water
Public
Sewer
Public Sewer
Land Details
PPA
17387500.00
Road Frontage Type
Public Road
Road Responsibility
Public Maintained Road
Road Surface Type
Paved
Garage & Parking
Parking Spaces
1
Exterior Construction
Roof
Composition,Membrane
Construction Materials
Brick, Wood Siding
Architectural Style
Urban Contemporary
Exterior Features
Balcony, Fire Pit, Private Yard, Rain Gutters, Spa/Hot Tub
Security Features
Carbon Monoxide Detector(s),Security System,Smoke Detector(s)
Builder Source
Public Records
Financial Details
PSF Total
$364.04
PSF Finished
$364.04
PSF Above Grade
$514.99
Previous Year Tax
6693.00
Year Tax
2021
Primary HOA Fees
0.00
Location
Schools
Elementary School
Steck
Middle School
Hill
High School
George Washington
Walk Score®
Contact me about this property
Susan Duncan
RE/MAX Professionals
6020 Greenwood Plaza Boulevard
Greenwood Village, CO 80111, USA
6020 Greenwood Plaza Boulevard
Greenwood Village, CO 80111, USA
- Invitation Code: duncanhomes
- susanduncanhomes@comcast.net
- https://SusanDuncanHomes.com
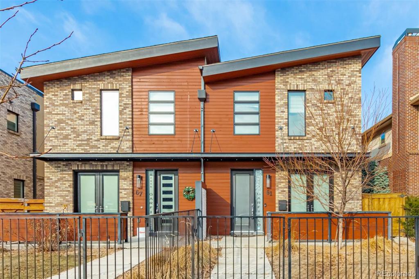
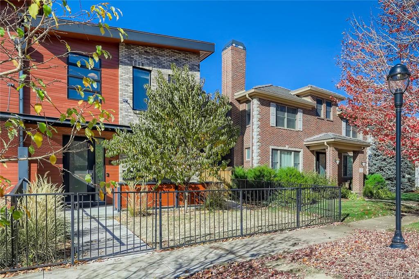
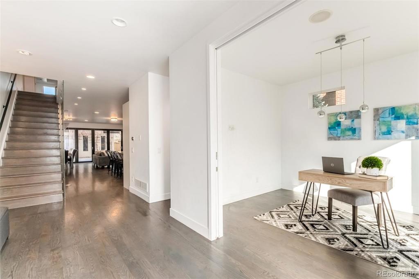
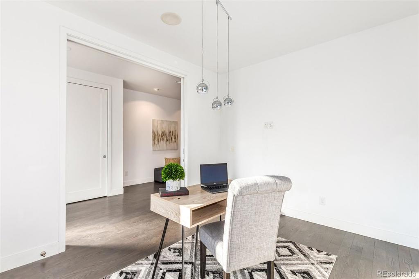
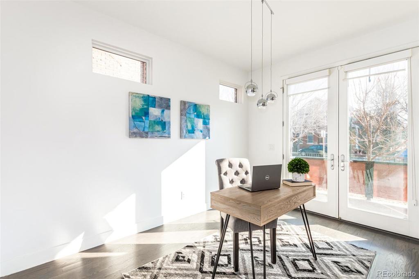
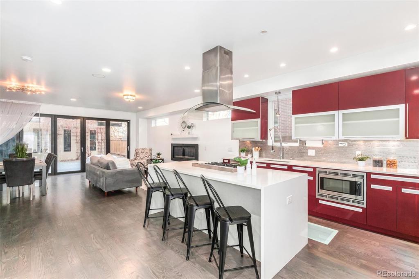
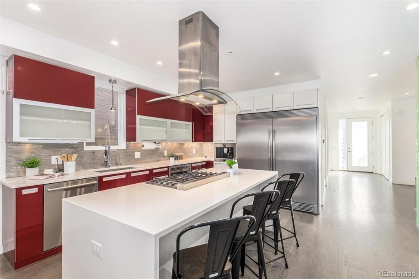
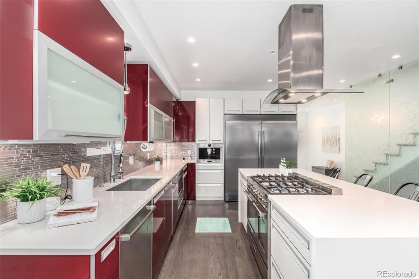
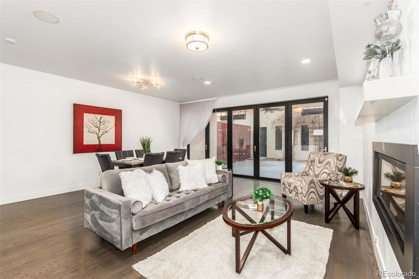
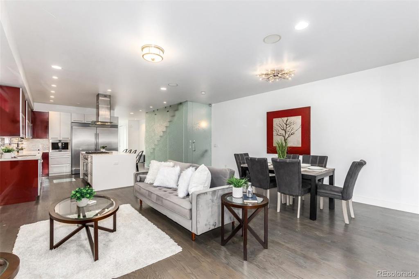
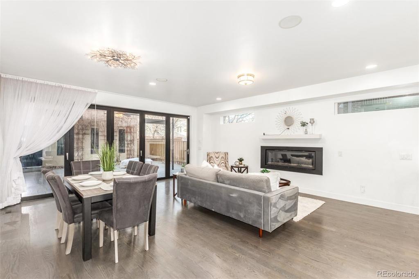
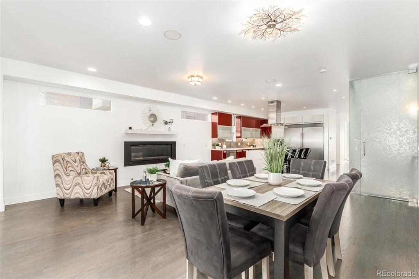
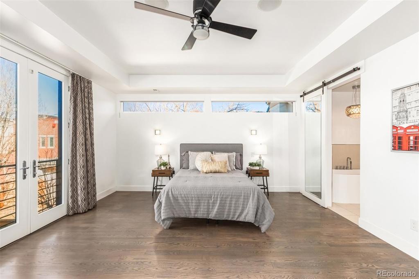
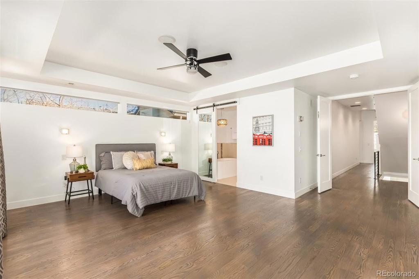
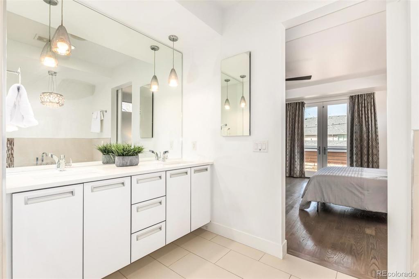
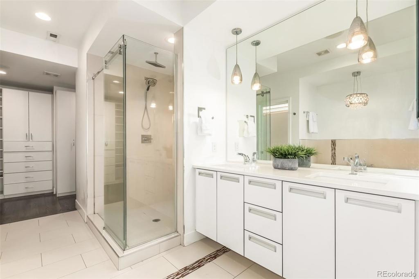
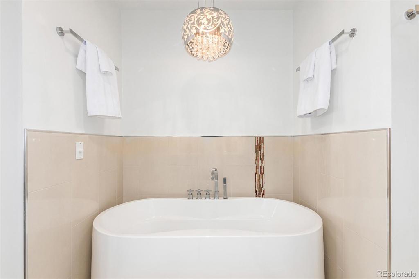
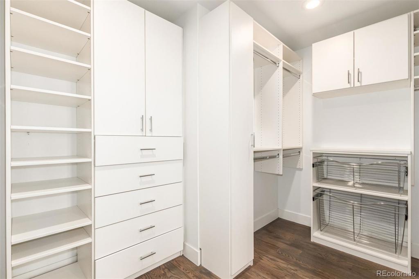
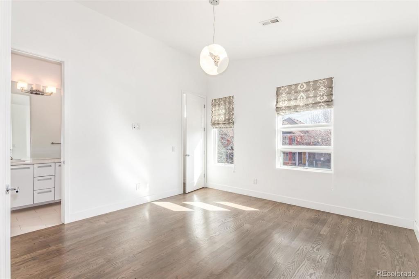
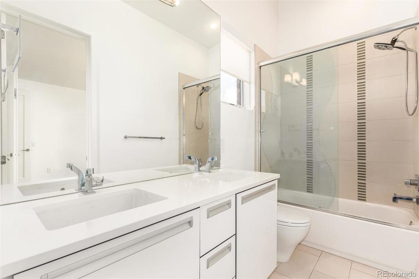
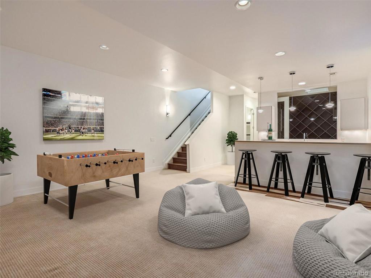
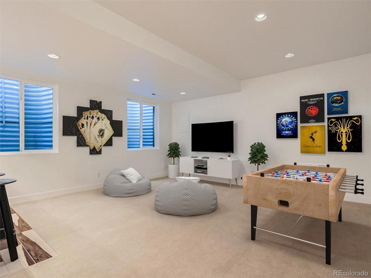
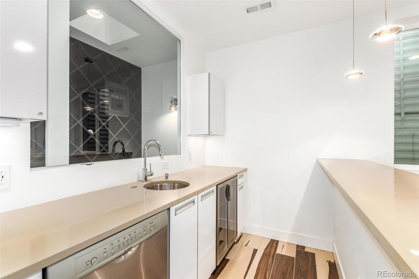
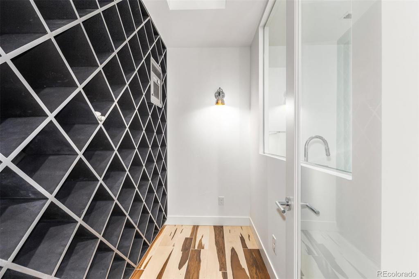
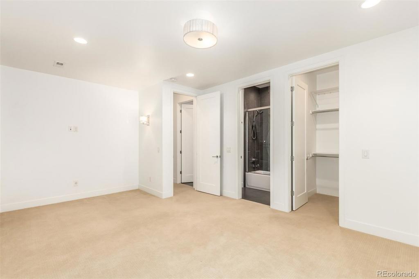
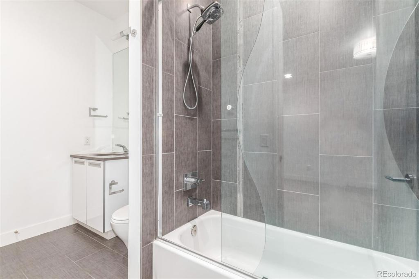
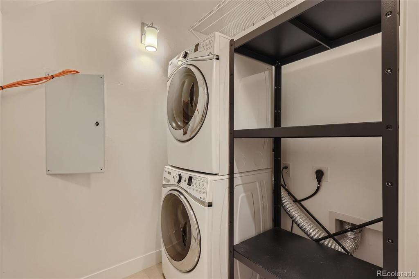
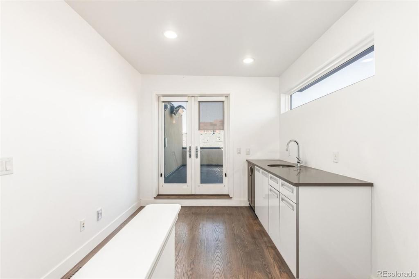
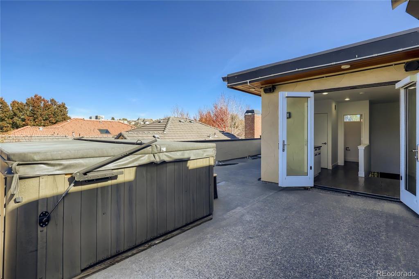
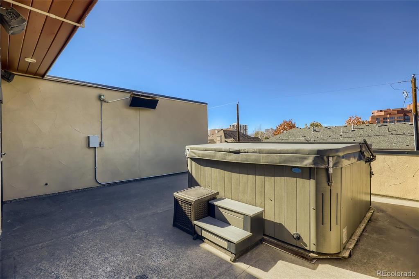
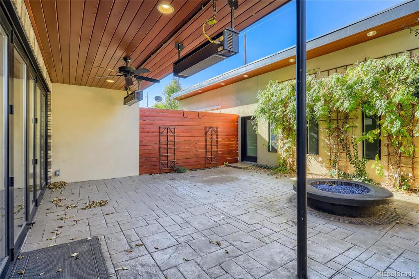
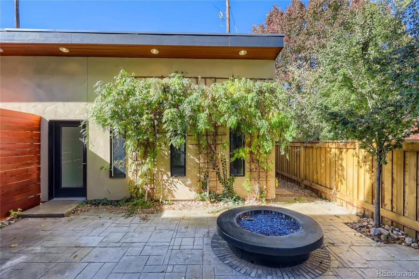
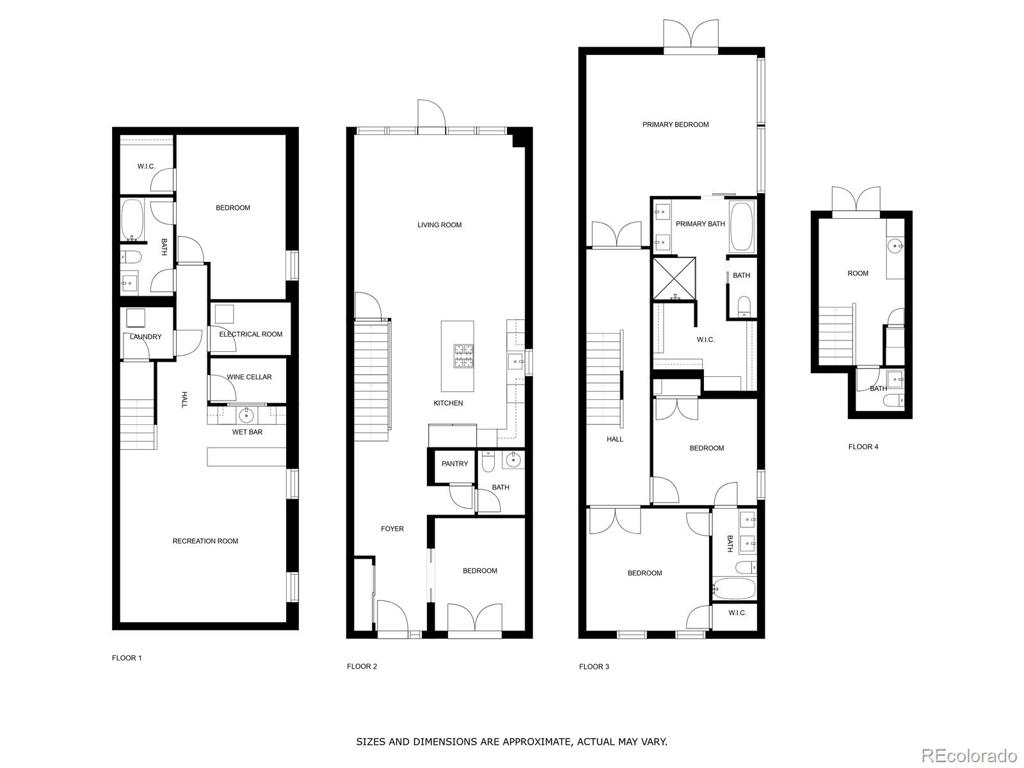


 Menu
Menu


